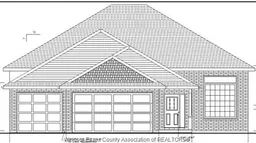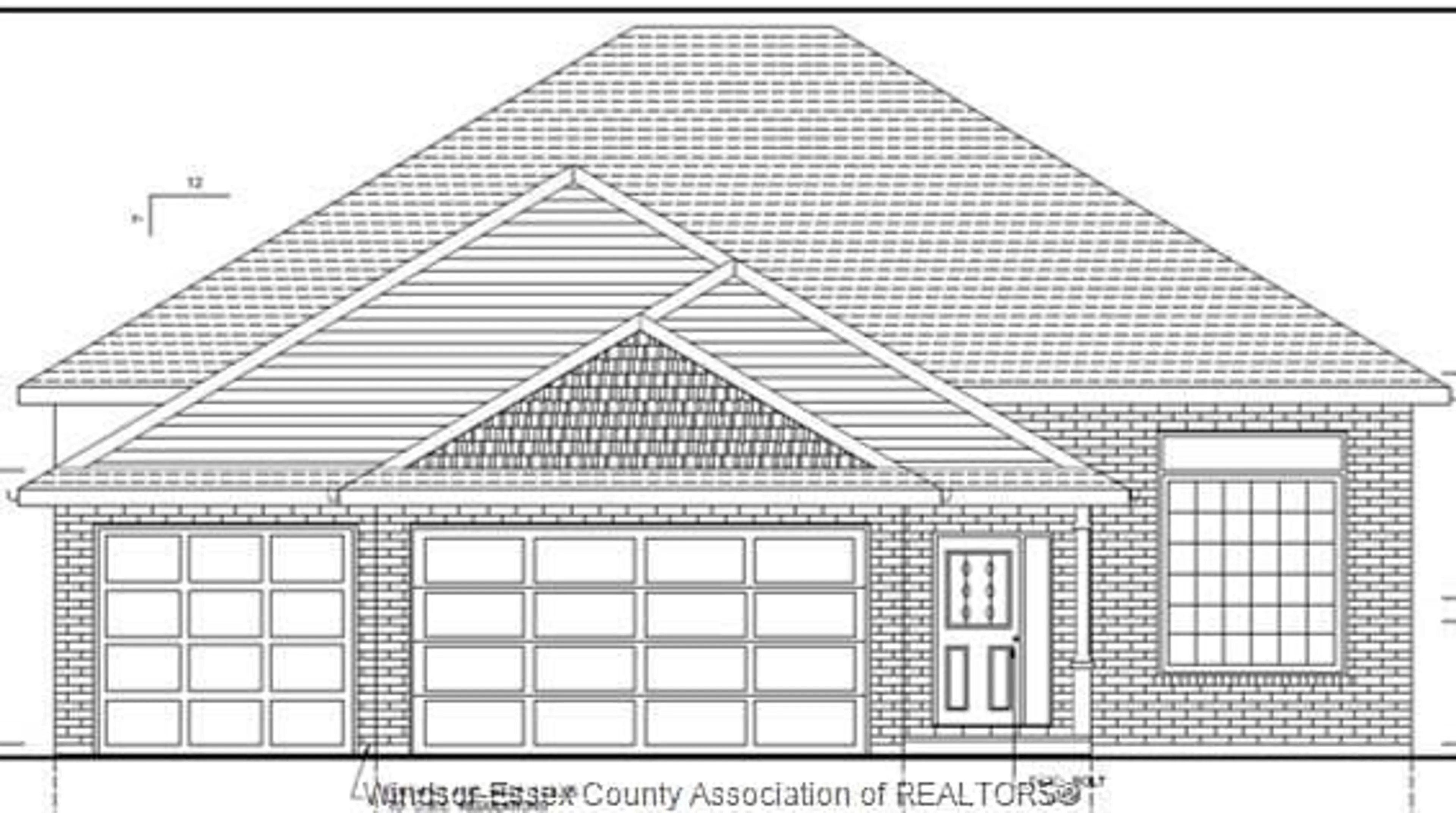12134 DUCHARME Lane, McGregor, Ontario N0R 1J0
Contact us about this property
Highlights
Estimated valueThis is the price Wahi expects this property to sell for.
The calculation is powered by our Instant Home Value Estimate, which uses current market and property price trends to estimate your home’s value with a 90% accuracy rate.Not available
Price/Sqft-
Monthly cost
Open Calculator
Description
Welcome to this beautifully designed, new, to-be-built raised ranch home! Offering 1,534 square feet of mindful laid-out living space, this modern home features 3 spacious bedrooms, including a master suite with a private ensuite bathroom and a generous walk-in closet. The main floor features a spacious kitchen and eating area adding to the home's functionality. Plenty of natural light streaming through large windows. This home combines comfort and style, making it the perfect place to call your own. The unfinished basement has roughed-in bath, utility room/laundry room and plenty of extra space. Flooring and cabinets are buyers choice. Exterior will be vinyl with brick lower half and 3 car garage. Crushed stone driveway and front walkway. The yard is rough graded and ready for final grade. Beautiful lot with trees no neighnours across the street. Call today for further details.
Property Details
Interior
Features
MAIN LEVEL Floor
FOYER
LIVING ROOM
DINING ROOM
KITCHEN
Property History
 1
1


