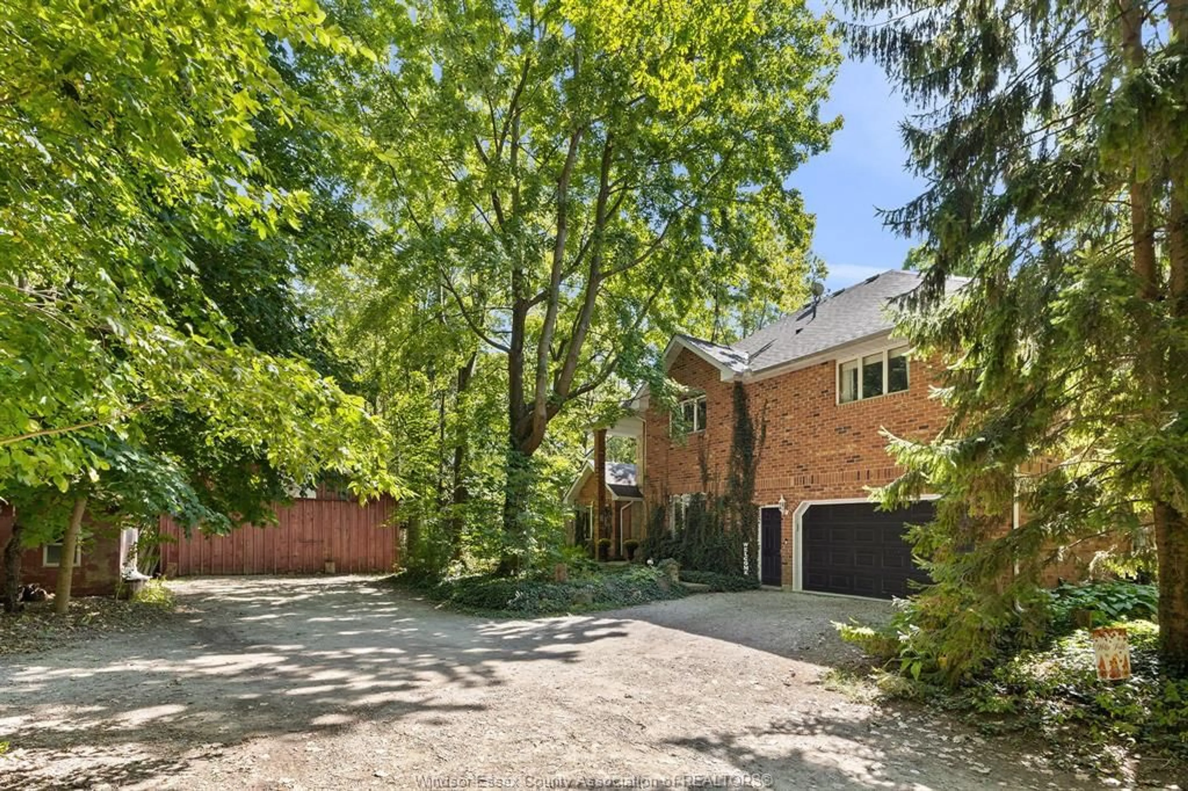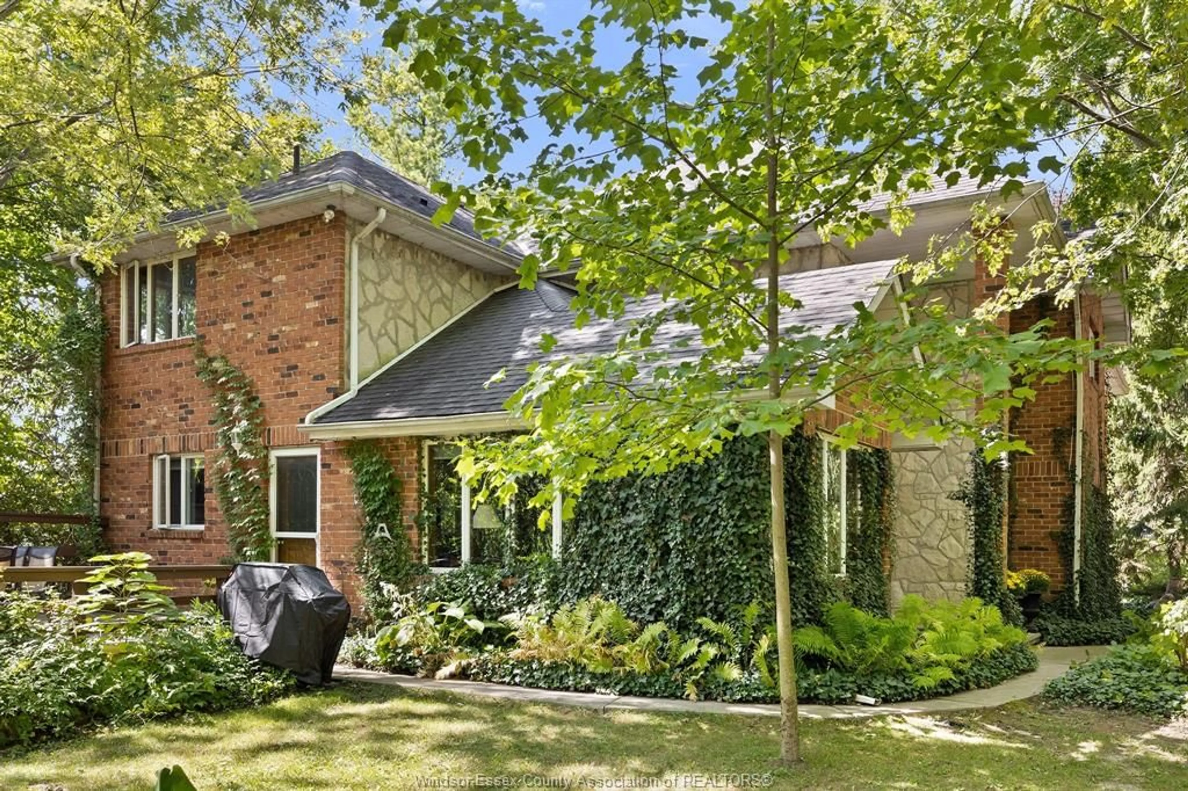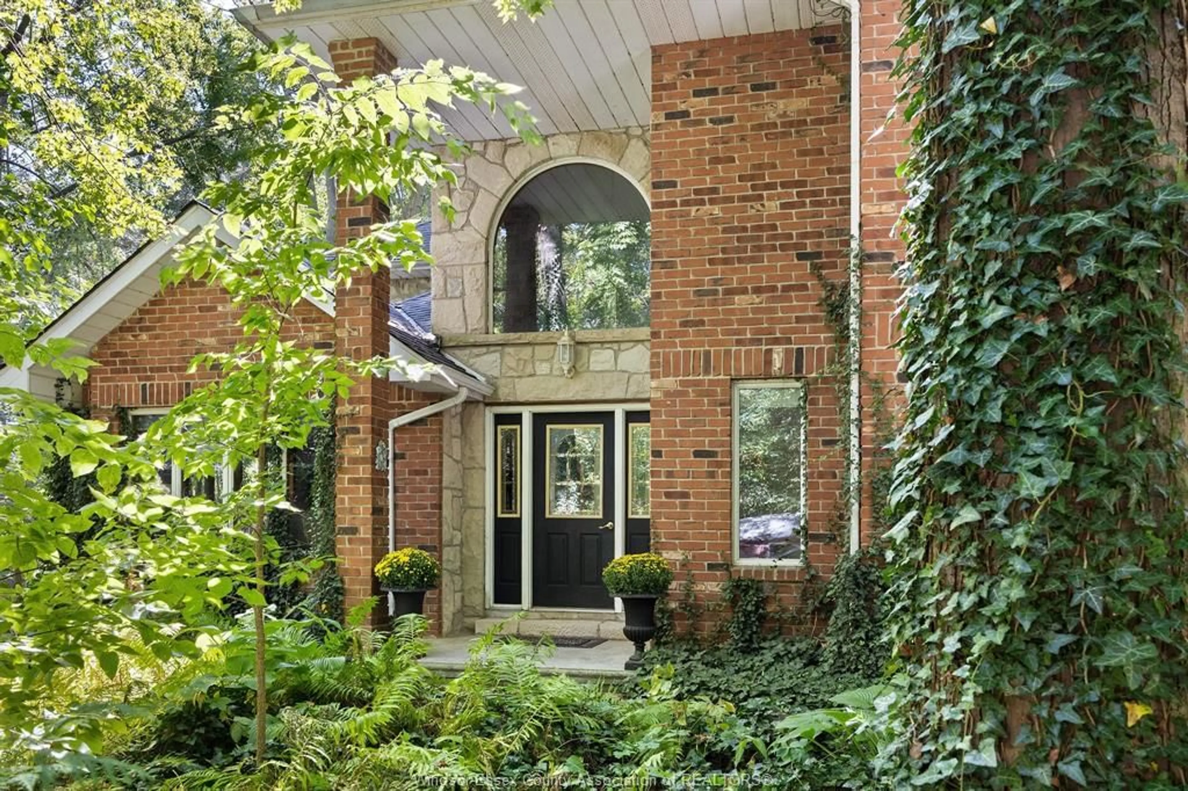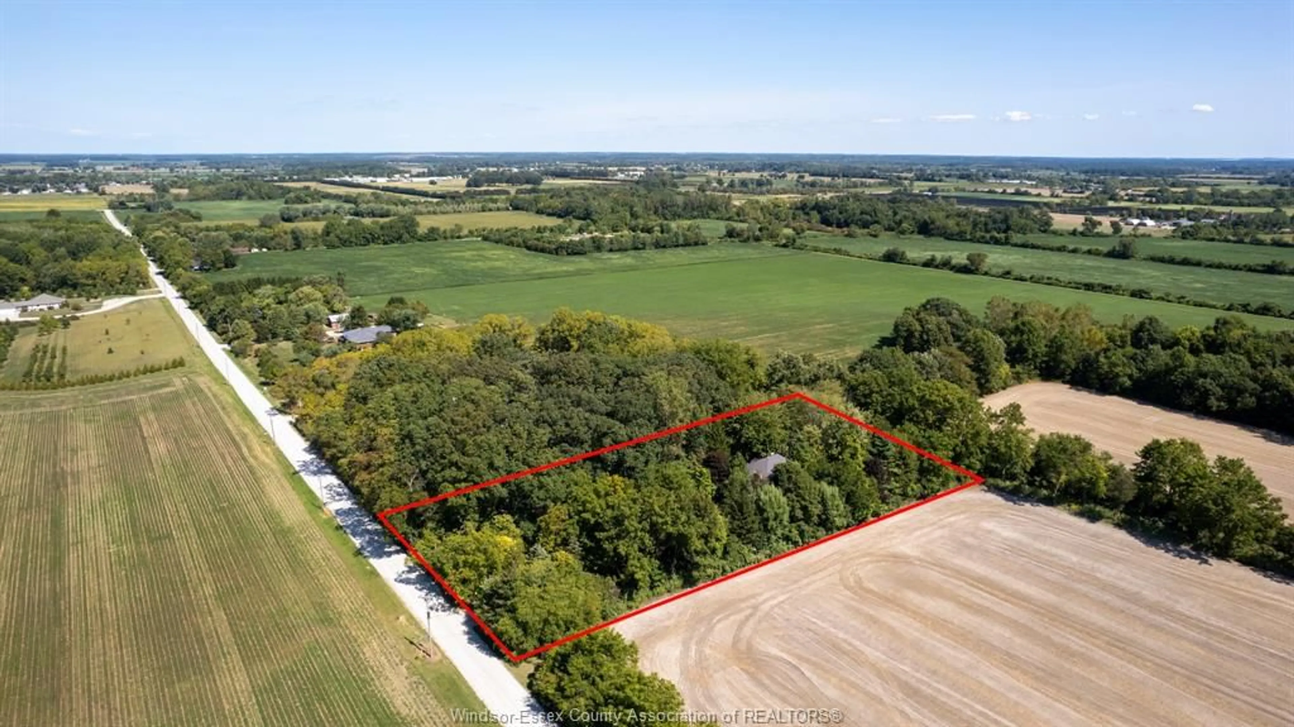1110 SNAKE Lane, Harrow, Ontario N0R 1G0
Contact us about this property
Highlights
Estimated valueThis is the price Wahi expects this property to sell for.
The calculation is powered by our Instant Home Value Estimate, which uses current market and property price trends to estimate your home’s value with a 90% accuracy rate.Not available
Price/Sqft$274/sqft
Monthly cost
Open Calculator
Description
Discover your tranquil county retreat down a winding driveway surrounded by towering hardwood trees. Arrive at a beautifully maintained two-story brick estate, cared for by its original owner. This 3,300+ sq ft home features four bedrooms and two and a half baths, with soaring 18' ceilings in the living room and a stunning wood-burning stone fireplace. The living area opens onto a spacious, recently remodelled kitchen and dining area, providing access to the back deck for outdoor dining. Upstairs, the primary bedroom serves as a true sanctuary, offering views of the backyard filled with a variety of trees. It includes a large walk-in closet and an updated ensuite bathroom with a deep soaker tub. Outside, you'll find multiple scenic sitting areas with ponds, perfect for bird watching and enjoying complete privacy. There's also a fantastic 24' x 48' barn for hobbyists and a greenhouse for garden enthusiasts. Call us today to book your private showing!
Property Details
Interior
Features
MAIN LEVEL Floor
KITCHEN / DINING COMBO
LIVING ROOM / FIREPLACE
FAMILY ROOM
16.6 x 28.1DEN
11.9 x 17.7Property History
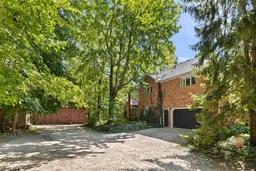 49
49
