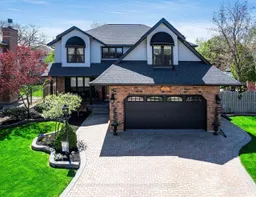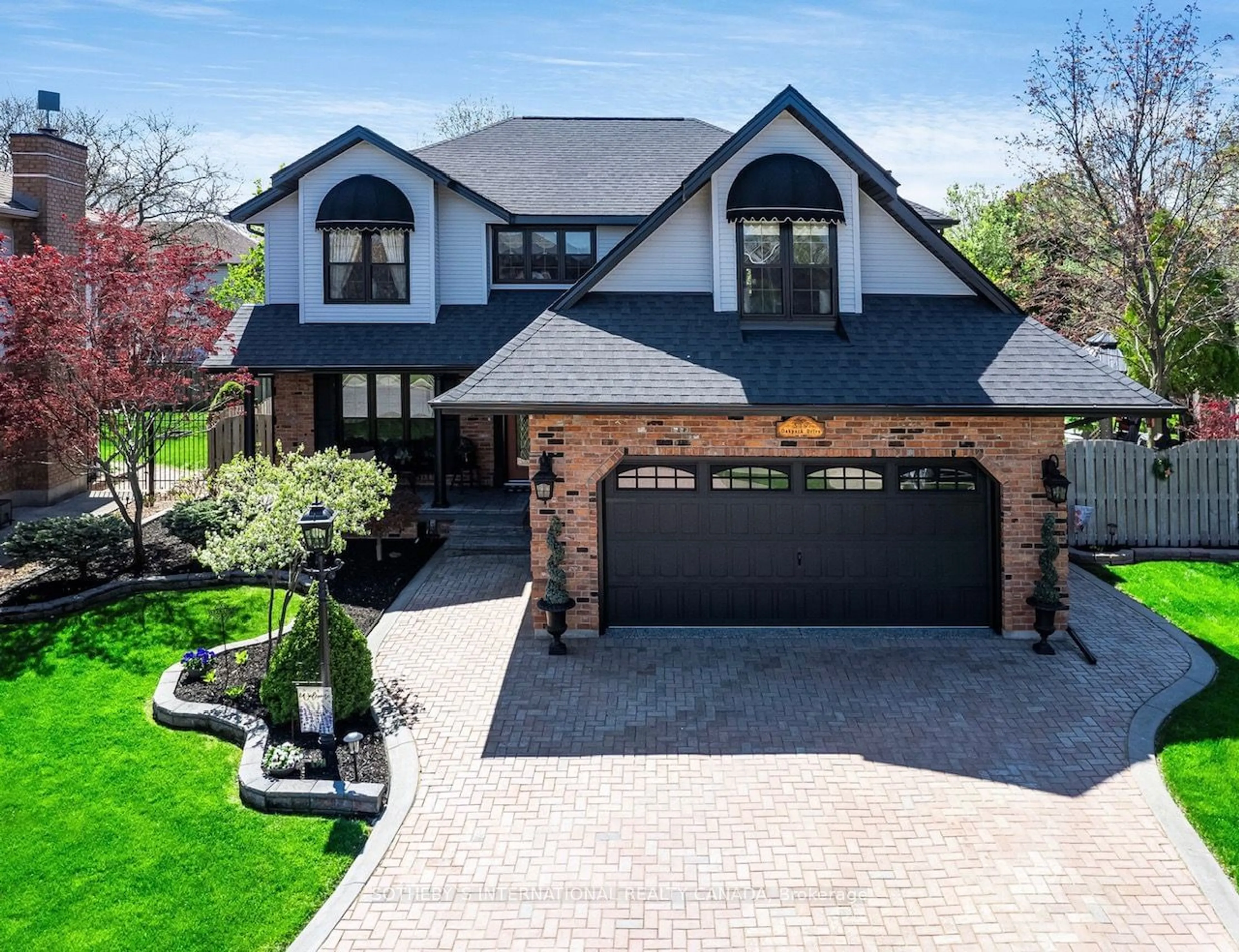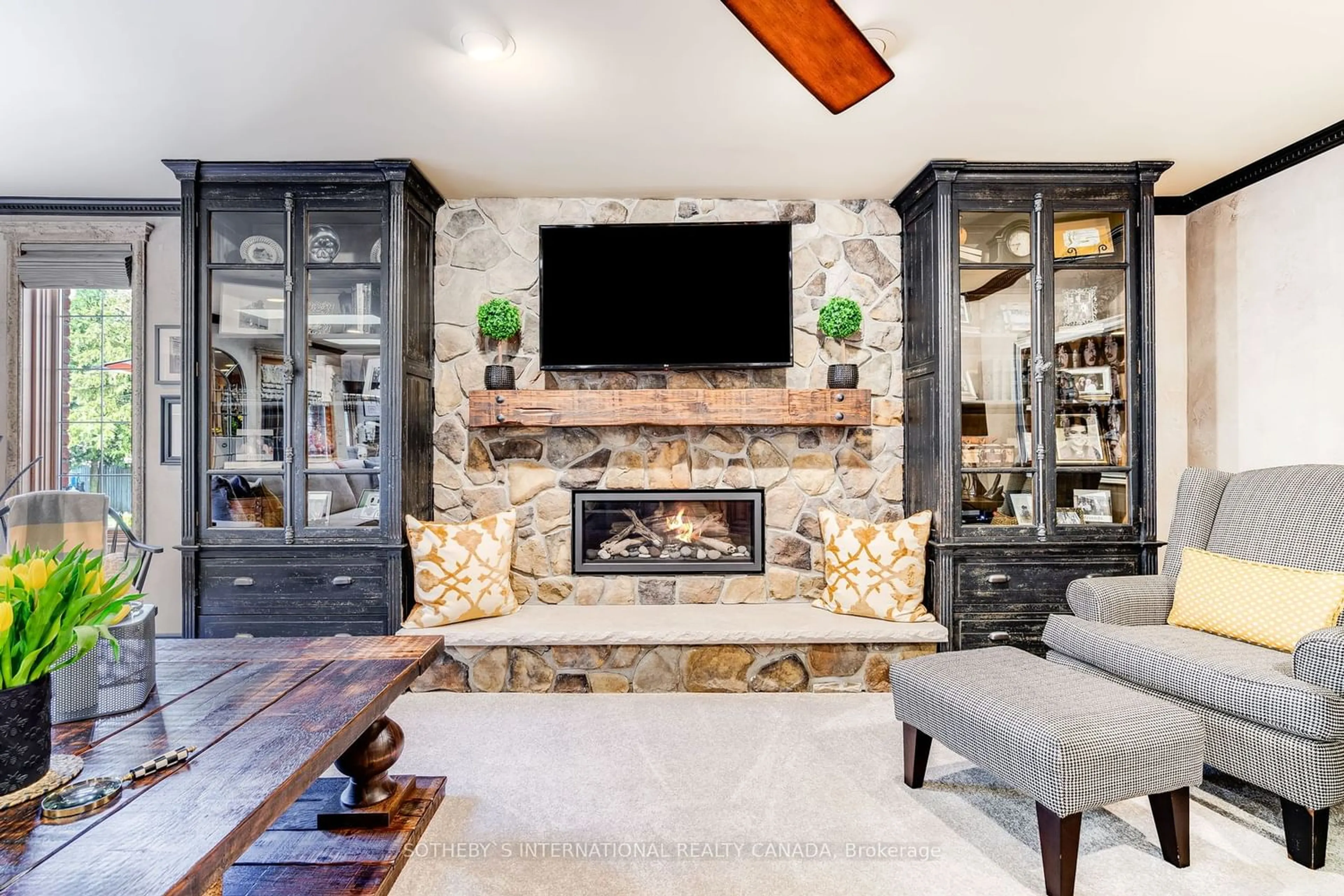519 Oak Park Dr, Tecumseh, Ontario N8N 4N1
Contact us about this property
Highlights
Estimated ValueThis is the price Wahi expects this property to sell for.
The calculation is powered by our Instant Home Value Estimate, which uses current market and property price trends to estimate your home’s value with a 90% accuracy rate.$1,117,000*
Price/Sqft-
Days On Market13 days
Est. Mortgage$5,819/mth
Tax Amount (2023)$5,068/yr
Description
Where memories are made! Totally move in ready, custom built Executive home, completely renovated and upgraded inside and out, including 800 square foot open concept addition, to ensure effortless pool parties, graduations, family reunions and growing family dinners. Love a party? This is your spot! No house quite like this one in the area. The large open concept 800 Sqft addition is full of custom touches. A gourmet kitchen with double ovens, Viking range, built-in cabinetry, sub-zero wine fridges, open concept family room with custom stone fireplace and Arahaus cabinetry. The home office overlooks the front yard with a fireplace. Run downstairs to the finished basement and personal wine cellar! Fully finished basement, workshop, and lots of additional storage, and crawl space for your luggage, hobbies and holiday decorations. Single owner, this custom-built executive home with a resort-style oasis is perfect to make your family's memories last a lifetime.
Upcoming Open House
Property Details
Interior
Features
Main Floor
Mudroom
0.00 x 0.00Wet Bar / Closet / Side Door
Kitchen
0.00 x 0.00B/I Appliances / Granite Counter / Open Concept
Family
0.00 x 0.00Fireplace / B/I Bookcase / O/Looks Backyard
Dining
0.00 x 0.00O/Looks Backyard / Open Concept / Hardwood Floor
Exterior
Features
Parking
Garage spaces 2
Garage type Attached
Other parking spaces 6
Total parking spaces 8
Property History
 33
33



