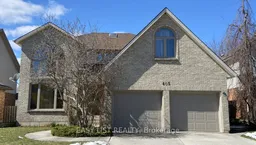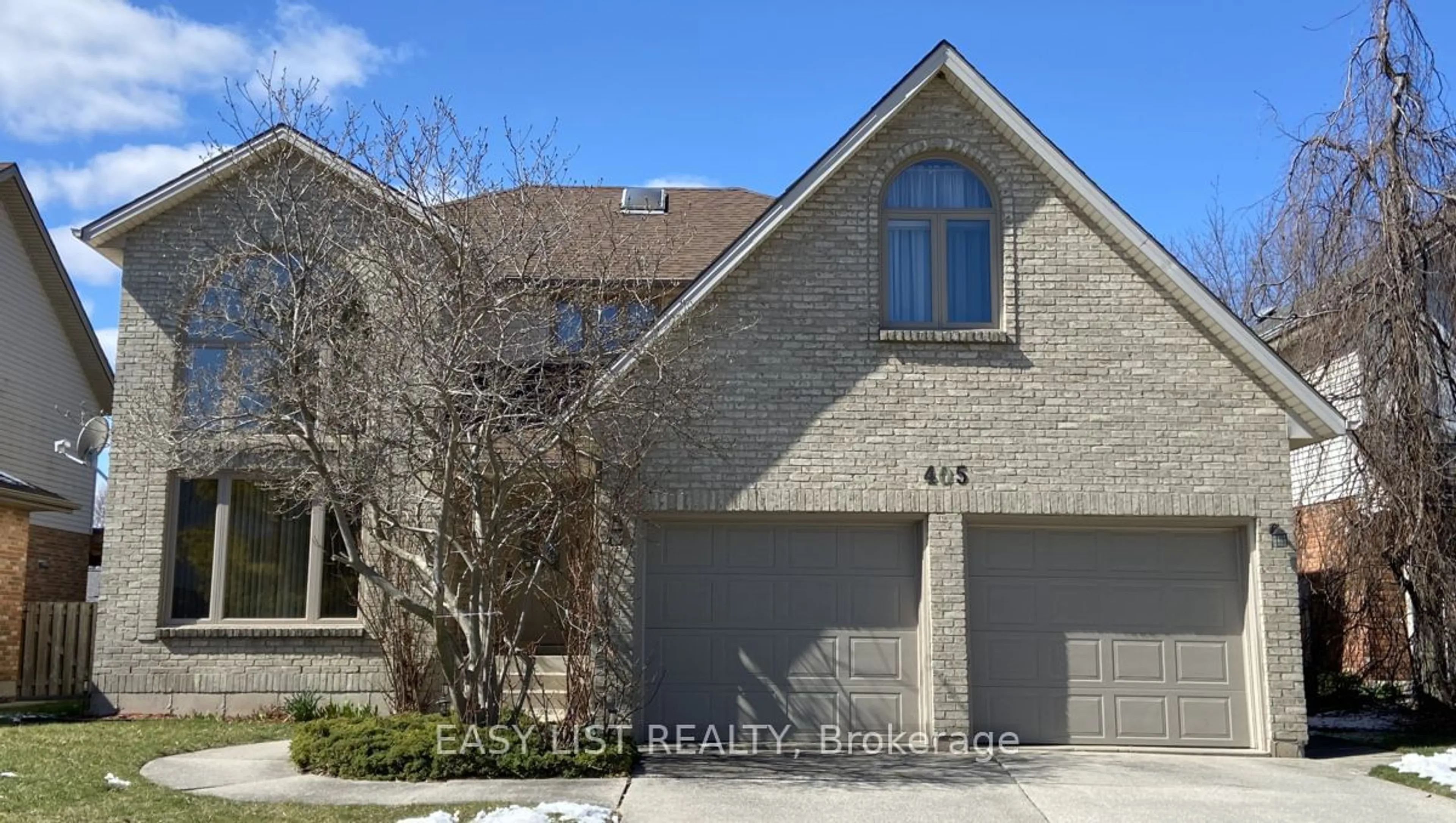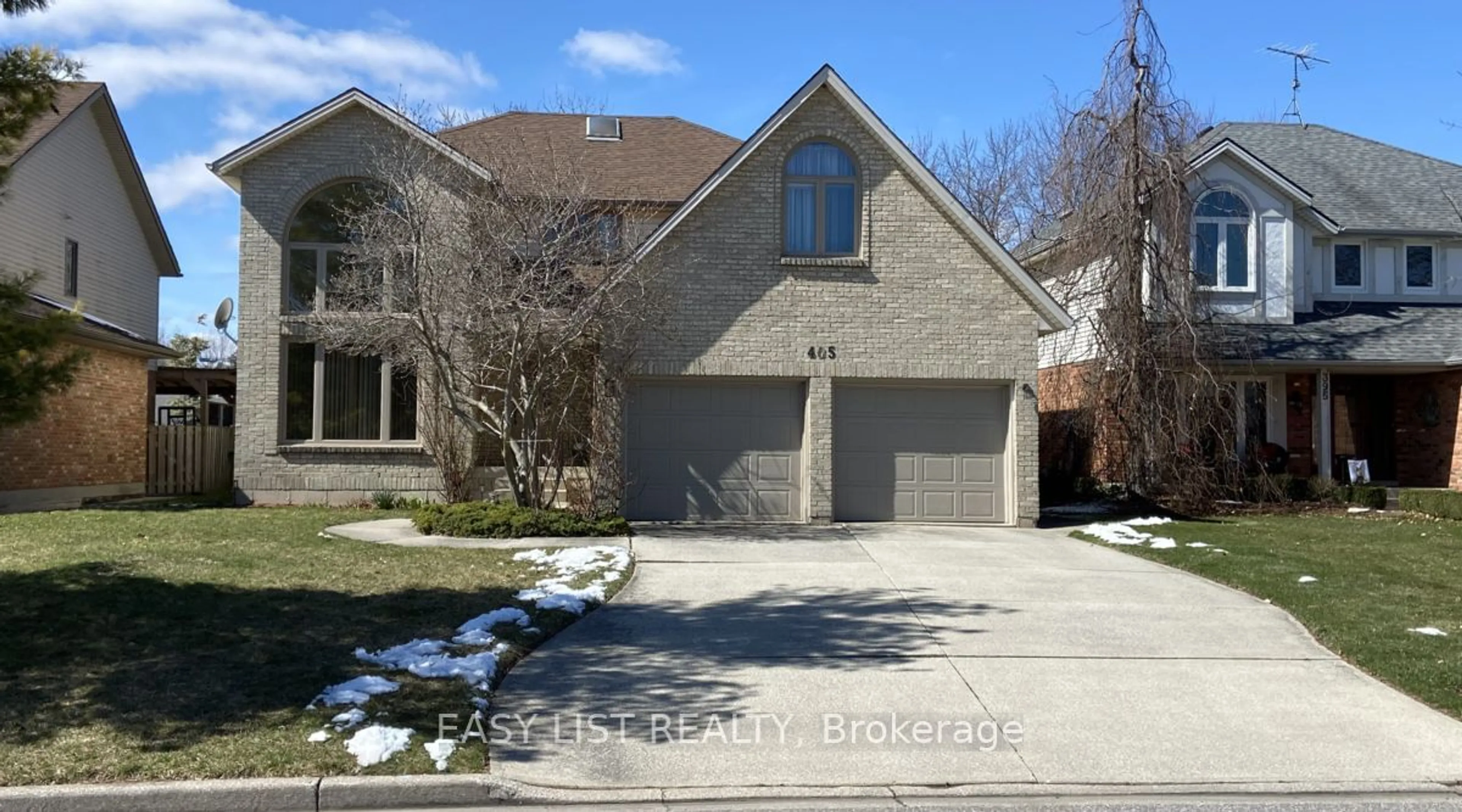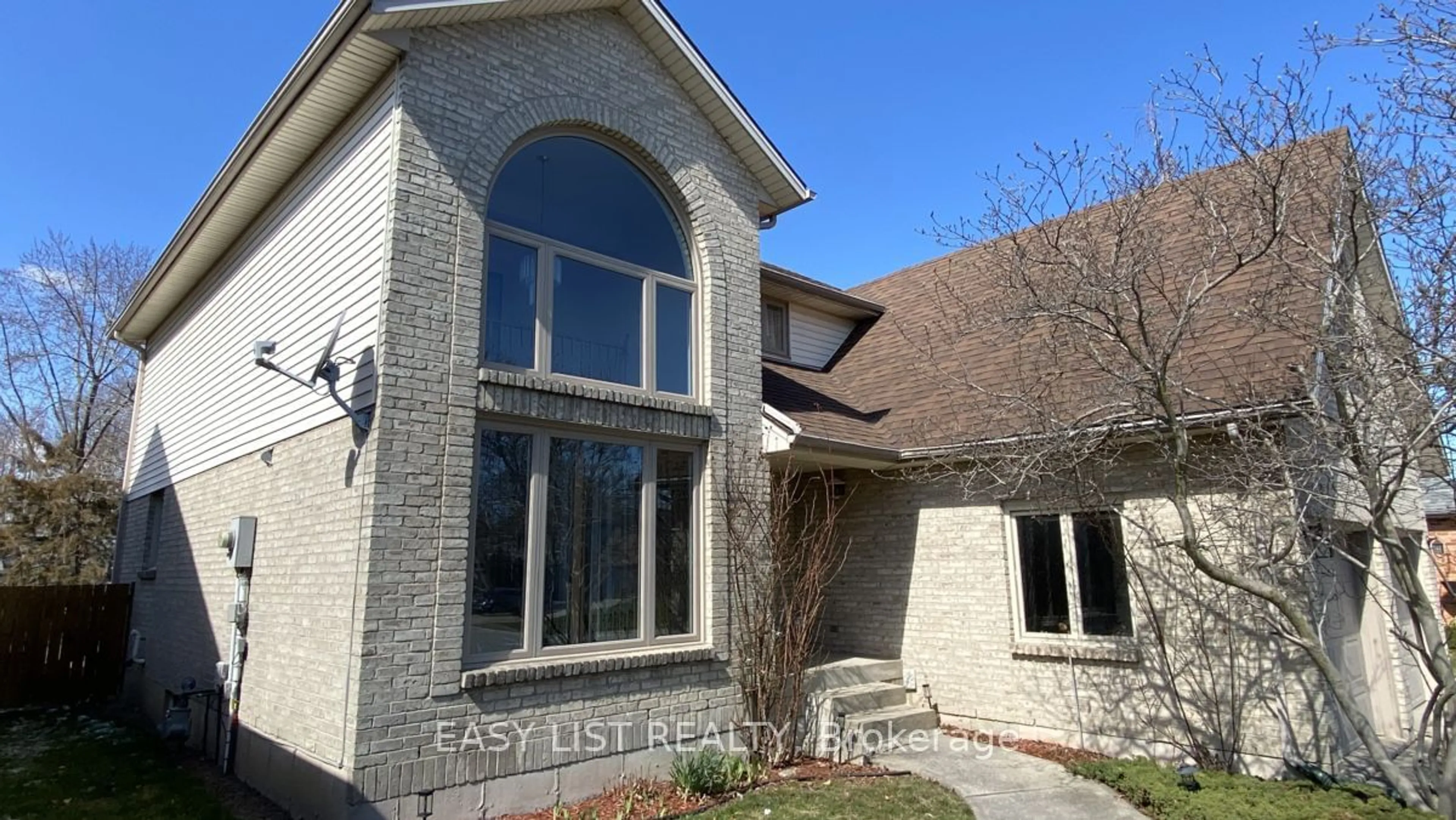405 Oakpark Dr, Tecumseh, Ontario N8N 4N9
Contact us about this property
Highlights
Estimated ValueThis is the price Wahi expects this property to sell for.
The calculation is powered by our Instant Home Value Estimate, which uses current market and property price trends to estimate your home’s value with a 90% accuracy rate.$866,000*
Price/Sqft$341/sqft
Days On Market39 days
Est. Mortgage$3,994/mth
Tax Amount (2024)$5,480/yr
Description
For more info on this property, please click the Brochure button below. Oakpark Drive, Located in the heart of Tecumseh, Ontario. Never flooded even during the great flood of 2016. Basement very dry, no need for dehumidifier. Very safe neighborhood. No through way, cars only of homeowner on street. Walking distance to Lake St. Claire, Ganatchio trail, Lacasse Park with public pool, St. Pius Primary School, City Hall with skatepark and ice rink, Slinky's, etc. Main floor has kitchen, dinning room, living room, family room, 1/2 wash room, foyer, laundry room. 2nd floor has 3 bedrooms, one is master bedroom with own bathroom (shower, bathtub-power jets, bidet) walk-in closet, balcony, another full bathroom and den (bonus room) above the garage. Basement not finished but roughed in bathroom. Two car garage. Fenced back yard. Sprinkler system. Home alarm.
Property Details
Interior
Features
Main Floor
Living
4.82 x 3.88Laundry
4.06 x 2.89Kitchen
5.43 x 3.40Dining
4.57 x 3.41Exterior
Features
Parking
Garage spaces 2
Garage type Attached
Other parking spaces 4
Total parking spaces 6
Property History
 27
27




