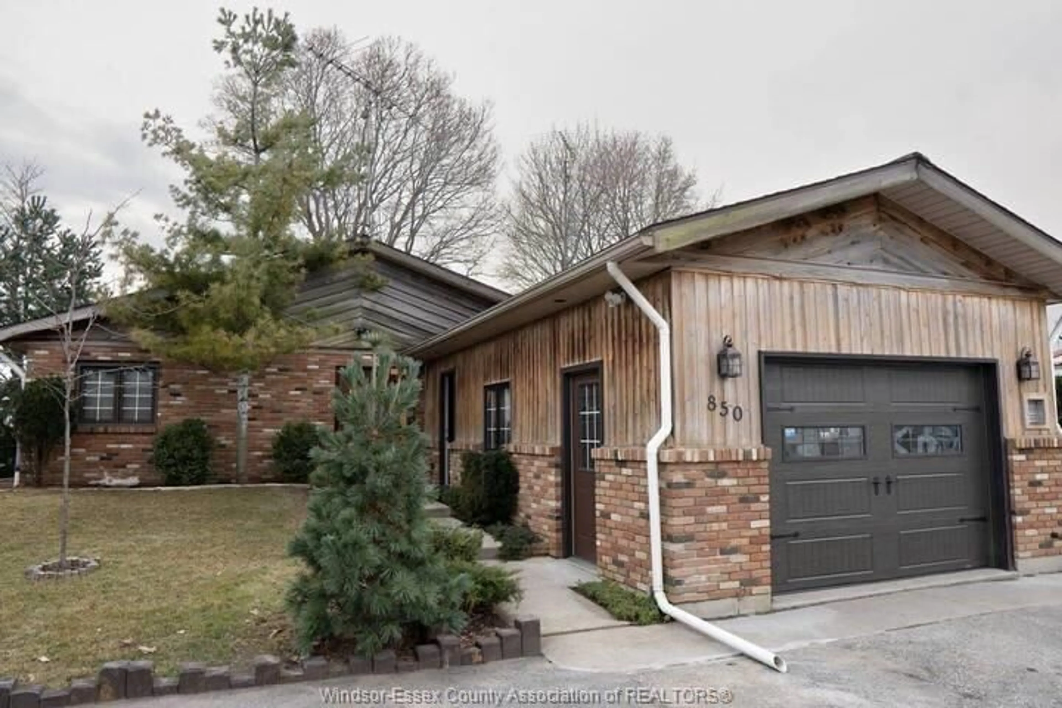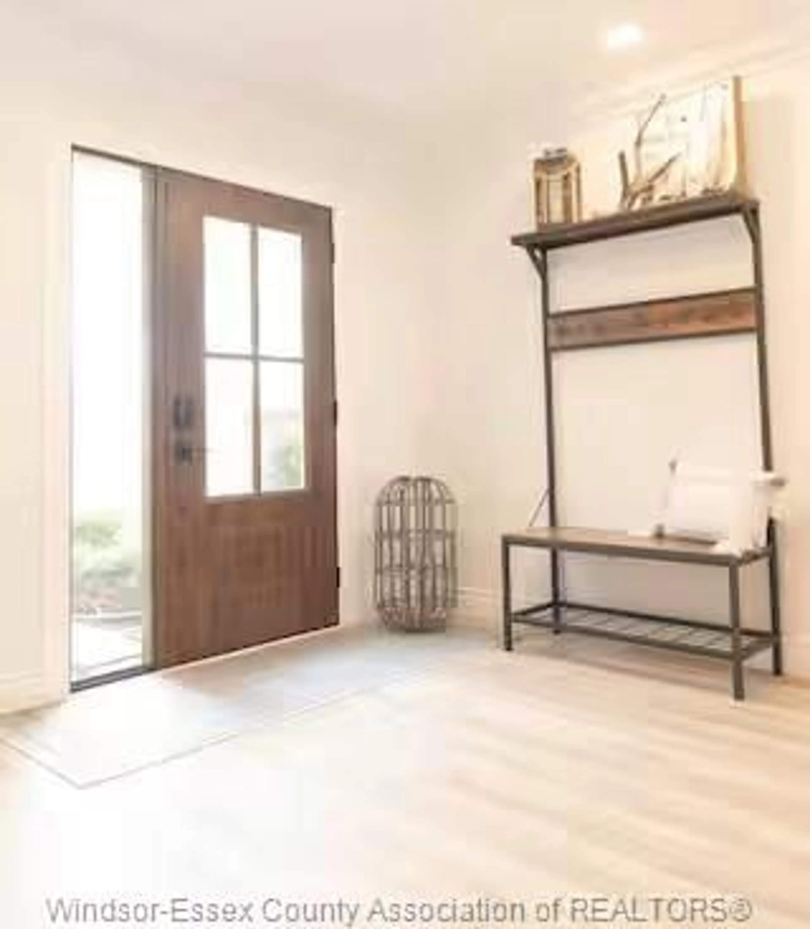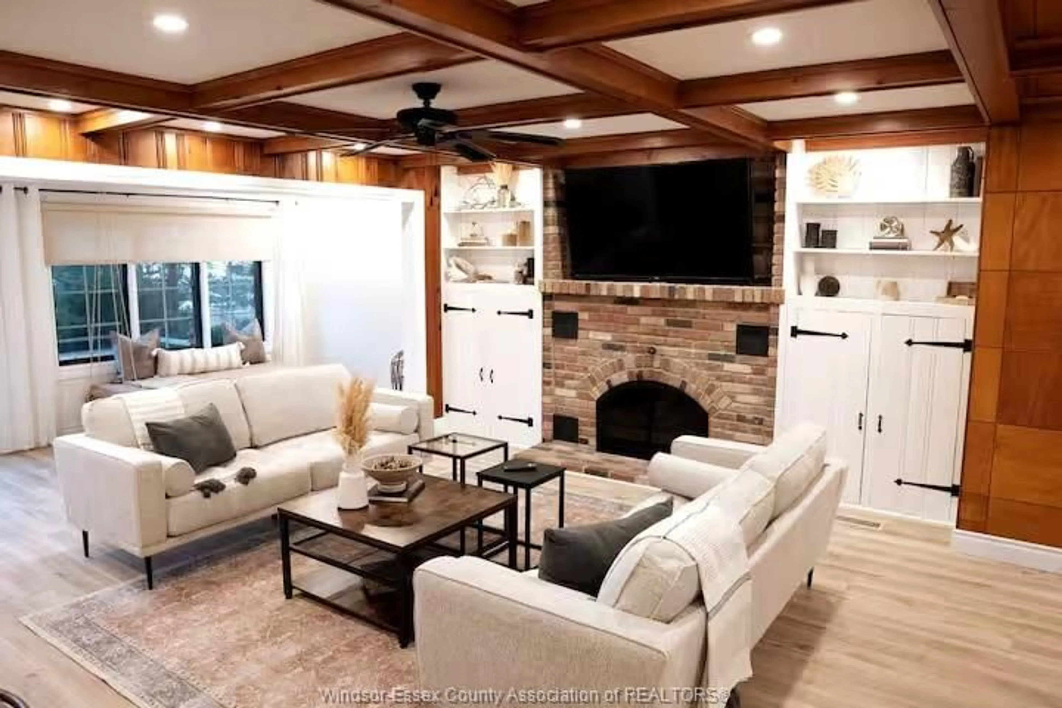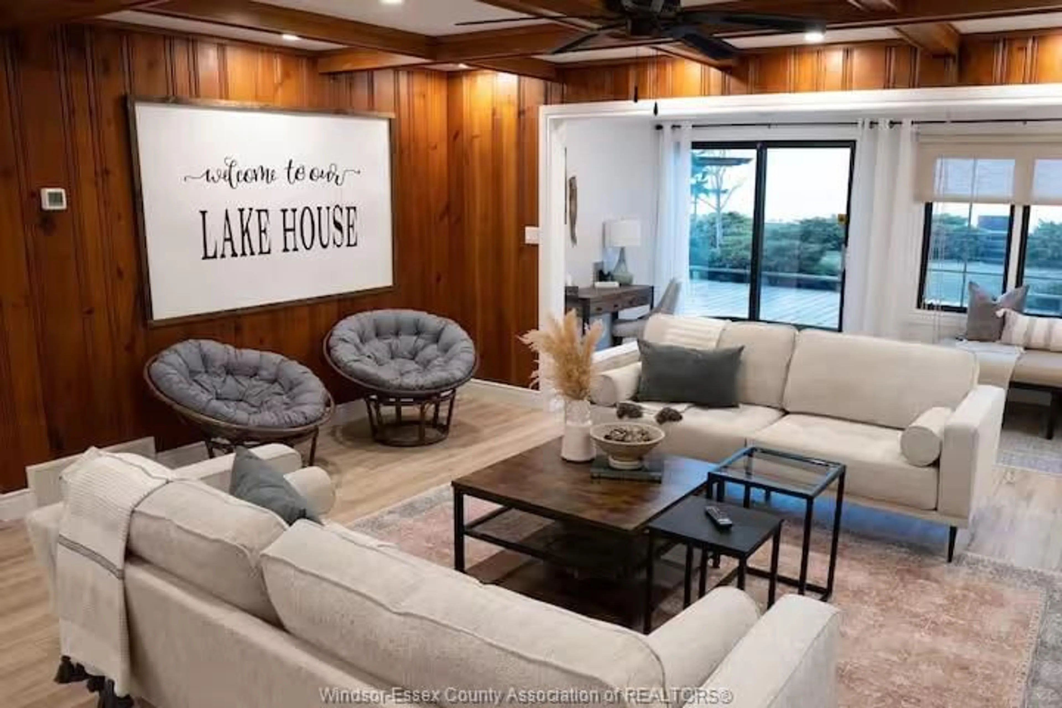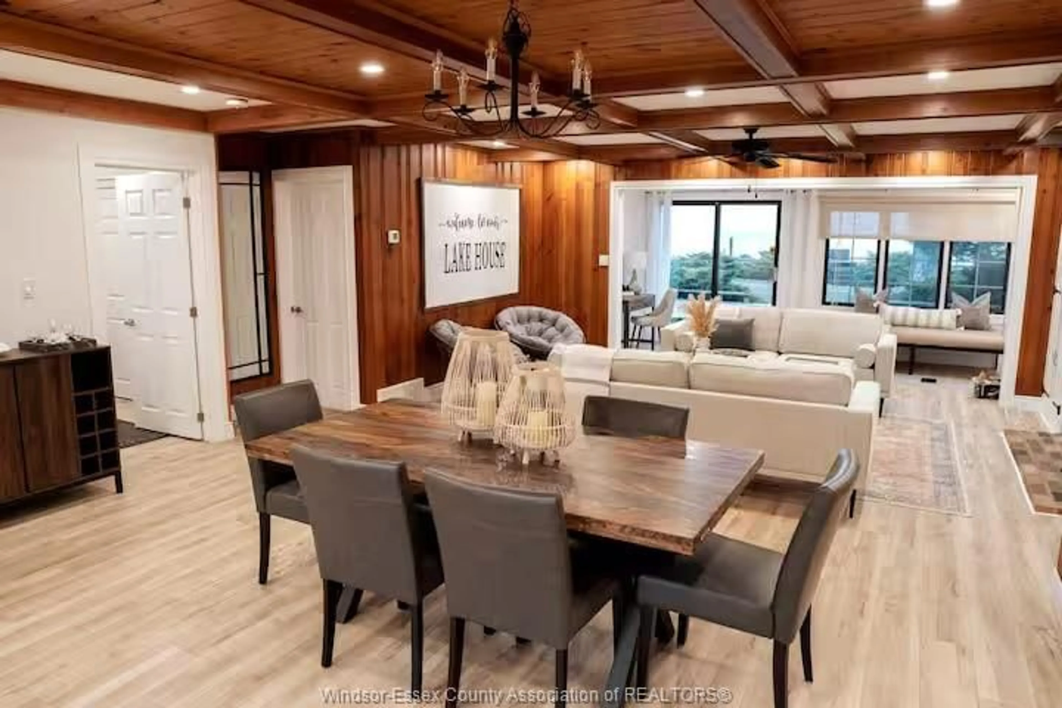850 POINT PELEE DRIVE Dr, Leamington, Ontario N8H 3V4
Contact us about this property
Highlights
Estimated valueThis is the price Wahi expects this property to sell for.
The calculation is powered by our Instant Home Value Estimate, which uses current market and property price trends to estimate your home’s value with a 90% accuracy rate.Not available
Price/Sqft-
Monthly cost
Open Calculator
Description
Where every sunrise feels like a new beginning on the lake. Nestled along the sandy shores of Lake Erie, this beautifully renovated bungalow offers the kind of lifestyle most only dream about. With breathtaking water views from nearly every window, 850 Point Pelee Drive blends modern comfort with the relaxed pace of waterfront living—where mornings start with coffee on the deck and evenings end to the sound of gentle waves. The open-concept interior feels bright, welcoming, and thoughtfully designed. The kitchen features sleek appliances and warm finishes that invite conversation while cooking or entertaining. The spacious living and dining areas flow seamlessly together, making it easy to host guests or simply unwind with a book by the water. Two large bedrooms and two full bathrooms provide both comfort and privacy, each styled to reflect a calm, coastal charm. Step outside to your own slice of paradise—a generous, landscaped yard leading to an upper and lower sandy beach. Whether you’re taking a swim, enjoying a sunset fire, or simply watching the waves roll in, this property captures the essence of lakeside living. The attached garage with inside entry, paved drive, and municipal services ensure convenience year-round. Just minutes from Point Pelee National Park, award-winning wineries, golf, and local dining, this home offers the perfect balance of tranquility and accessibility. Whether as a full-time residence or a luxury retreat, it’s a place where nature, comfort, and community come together. Live every day like you’re on vacation—your Lake Erie escape awaits at 850 Point Pelee Drive. Schedule your private viewing today.
Property Details
Interior
Features
MAIN LEVEL Floor
DINING ROOM
KITCHEN
LIVING ROOM
BEDROOM
Exterior
Features
Property History
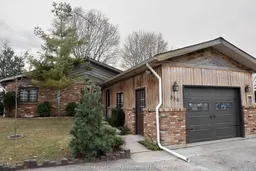 15
15
