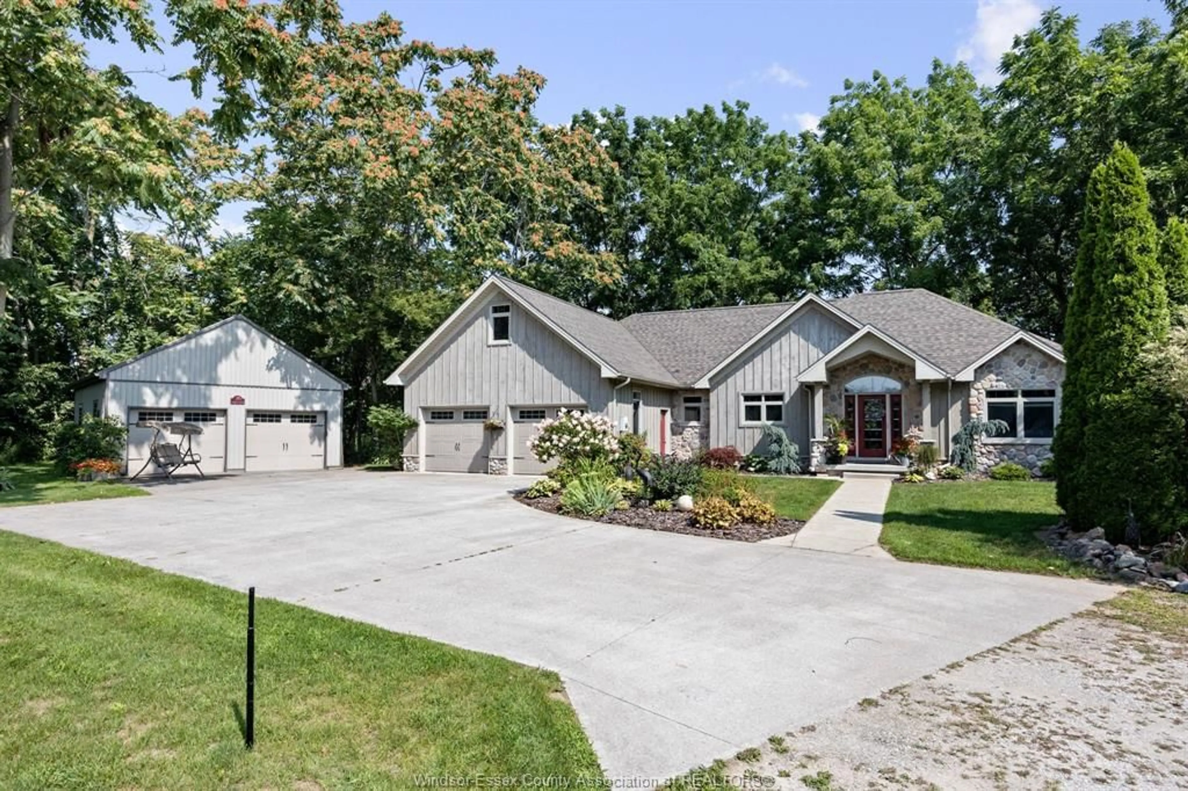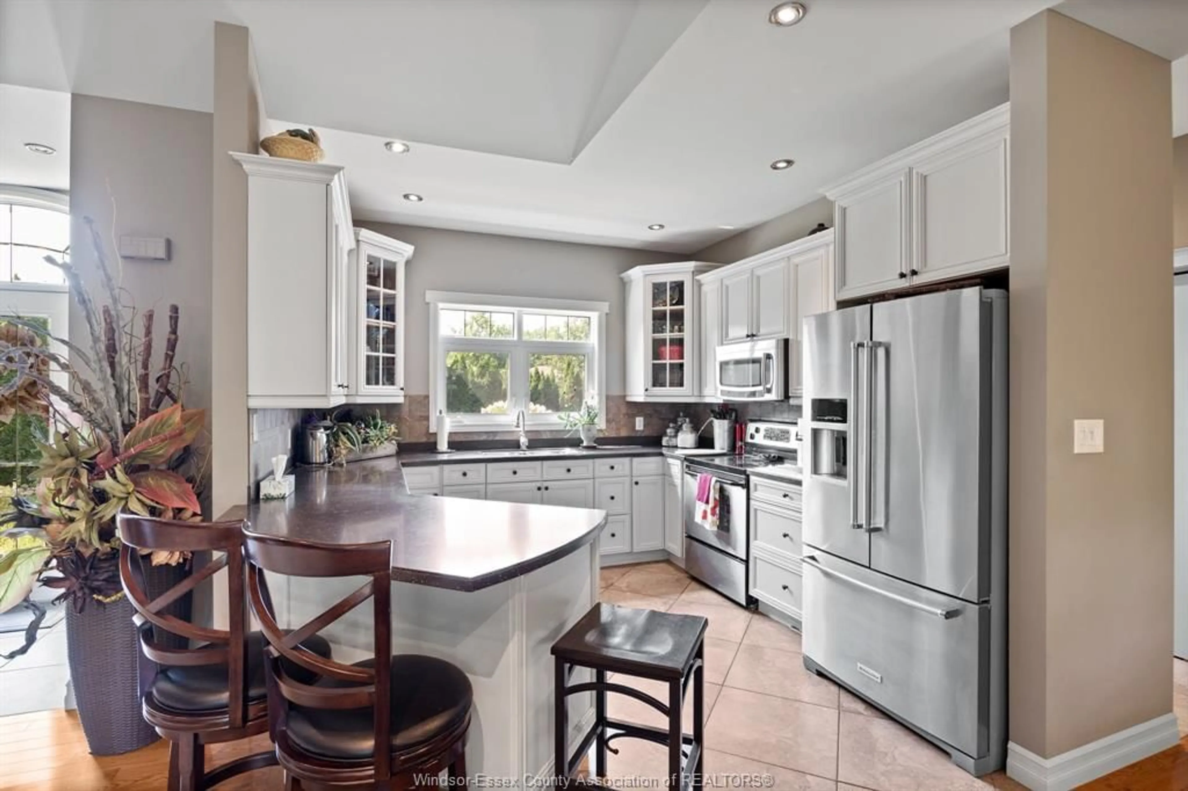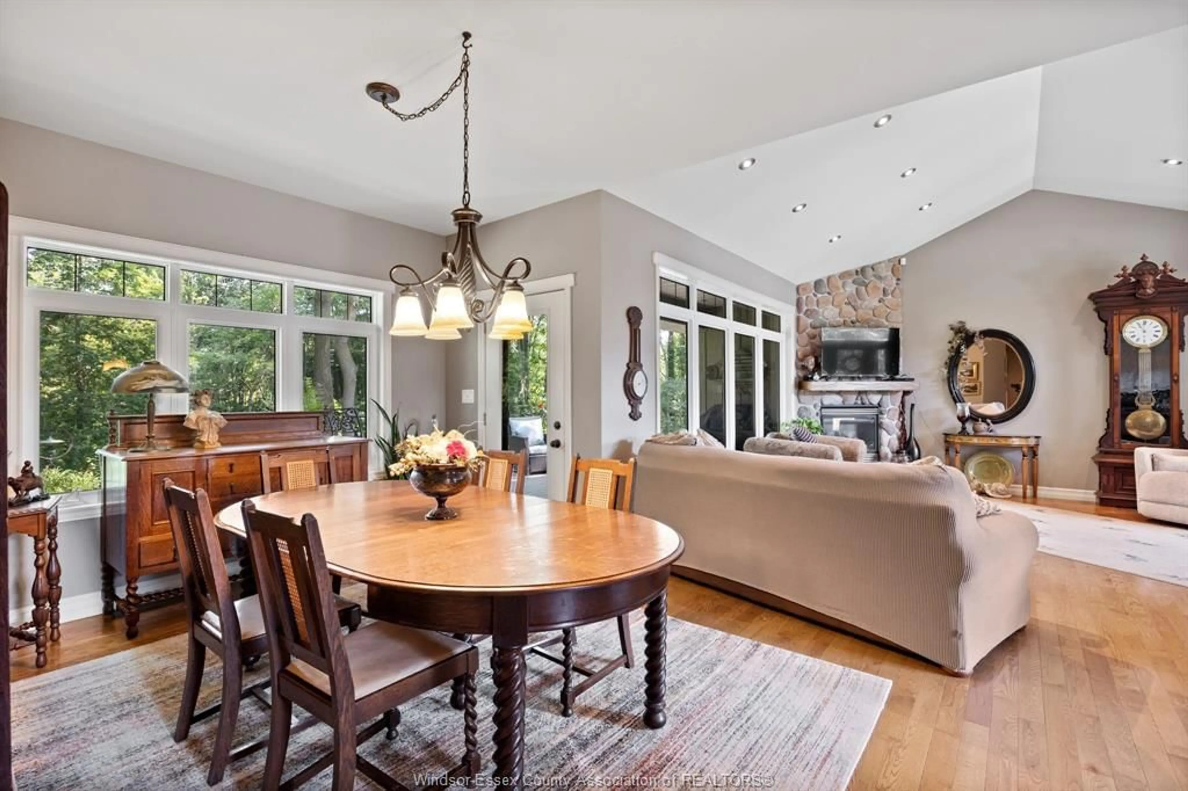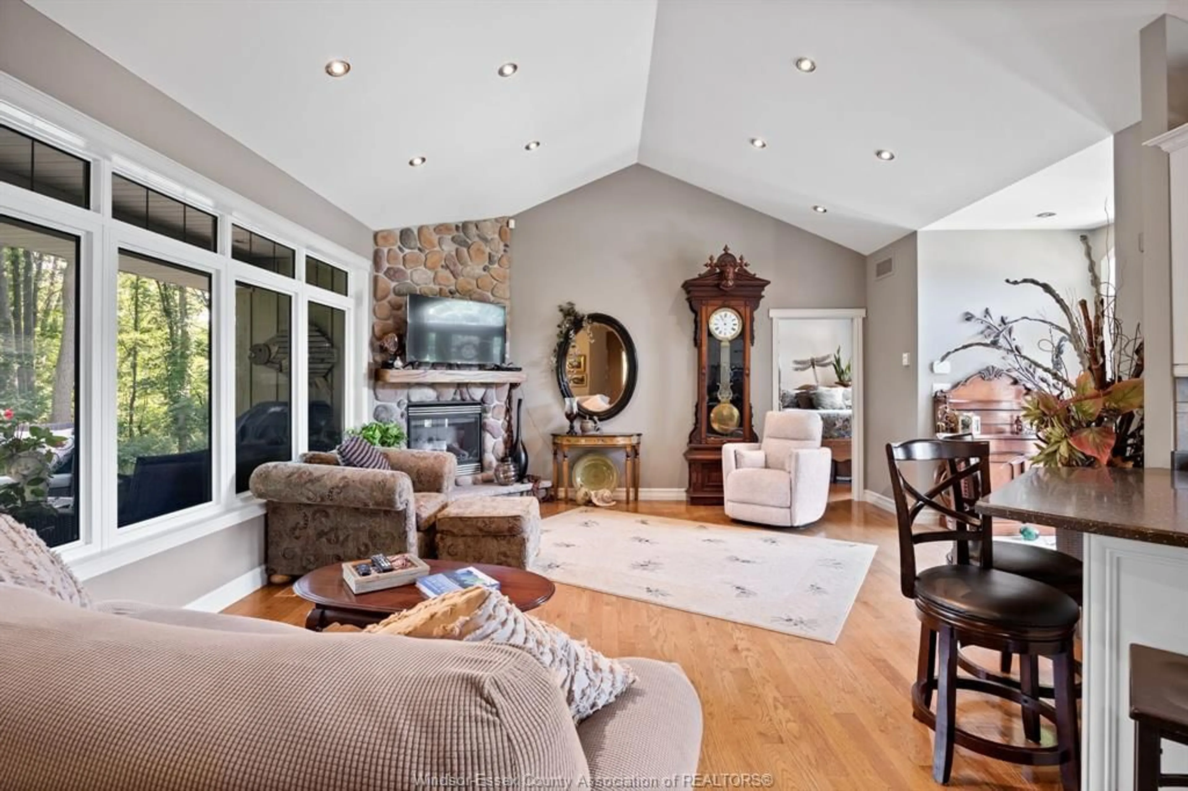Contact us about this property
Highlights
Estimated valueThis is the price Wahi expects this property to sell for.
The calculation is powered by our Instant Home Value Estimate, which uses current market and property price trends to estimate your home’s value with a 90% accuracy rate.Not available
Price/Sqft-
Monthly cost
Open Calculator
Description
Welcome to your very own private paradise! Nestled on over 3 acres of peaceful, natural beauty, this one-of-a-kind property feels like a Muskoka retreat, without leaving Wheatley. Surrounded by towering trees, abundant wildlife, and tranquil walking paths, you'll enjoy total privacy and serenity, just moments from downtown Wheatley, the waterfront, and Wheatley Provincial Park. Step inside this sprawling ranch-style home and be greeted by soaring ceilings, an open concept layout, and large picture windows that flood the space with natural light and frame breathtaking views of the surrounding landscape. The heart of the home is a warm and inviting living room area featuring a stunning stone gas fireplace, perfect for cozy nights in. The well-laid-out Kitchen offers plenty of prep space and flows beautifully into the living and dining areas, making it ideal for both entertaining and everyday living. The main floor also boasts 3 spacious BRs and 2 full baths, including a private primary retreat w/ serene views and spa-like ensuite complete w/ a soaker tub. Need more space? The fully finished basement offers a comfy family room w/another gas fireplace, perfect for movie nights or relaxing with loved ones. Outside, there’s no shortage of room for toys, tools, or hobbies thanks to the 2-car attached garage plus a bonus 2+car detached garage w/ a durable steel roof. New eaves with leaf guard add low-maintenance peace of mind. Whether you're watching deer from your living room, stargazing in your backyard, or taking a 2-minute drive into town for coffee, this home offers the perfect blend of natural escape & convenient living. Don’t miss your chance to own a slice of paradise—book your private tour today!
Property Details
Interior
Features
MAIN LEVEL Floor
KITCHEN
DINING ROOM
LIVING ROOM / FIREPLACE
FOYER
Property History
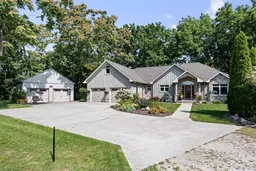 46
46
