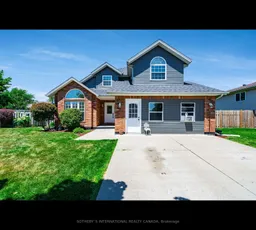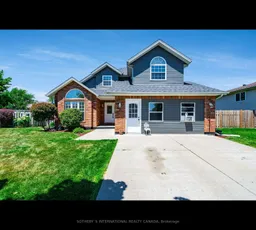Spacious Family Home in Desirable Location! This beautiful 2-storey home, nestled on a quiet cul-de-sac, offers ample spacefor families and investors alike. With 6 bedrooms and 4 bathrooms, including a finished basement, there's room for everyone to spread out and enjoy. **Key Features:** Generous Living Space: 1,557 sq ft of living space, providing comfortable and functional living areas. Main Floor Living: Enjoy a cozy family room with a fireplace, a well-appointed kitchen, and a dining room that opens onto a large sundeck and a spacious,pie-shaped, fenced backyard. Upstairs Retreat: Two good-sized bedrooms and a generously sized master bedroom offer privacy and comfort.The upper bathroom is remarkably spacious. Finished Basement:The full finished basement provides an additional family room and bedroom with its own ensuite bathroom, expanding your living space even further. Outdoor Oasis: A sprinkler system and beautifully landscapedgrounds create a serene and welcoming outdoor. EXTRAS** Garage has been converted to a 1 bedroom in-law suite: Kitchen, Living room, bedroom and 4pc bathroom.
Inclusions: All electric light fixtures, Fridge, stove, built-in dishwasher, washer, dryer, sprinkler system and related equipment, above ground swimming pool and related equipment.





