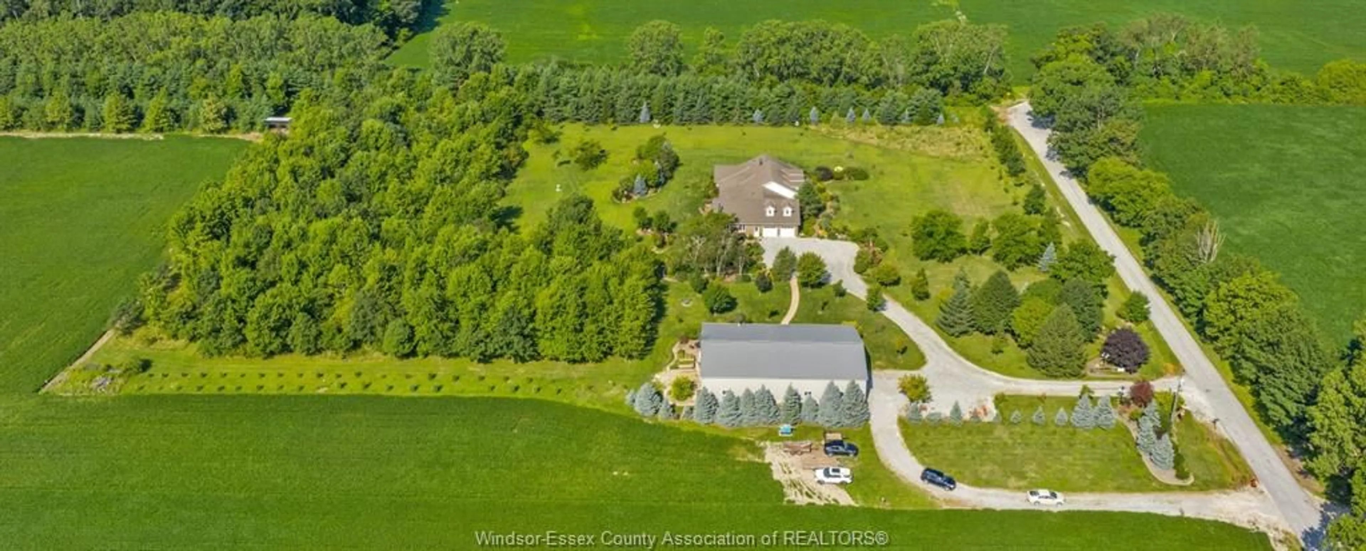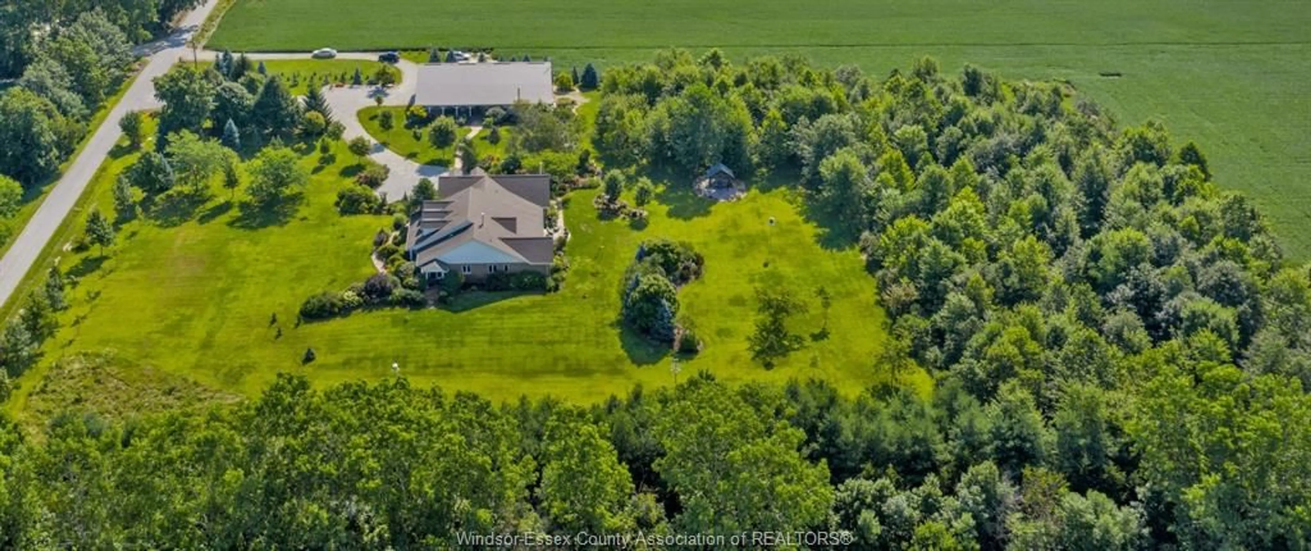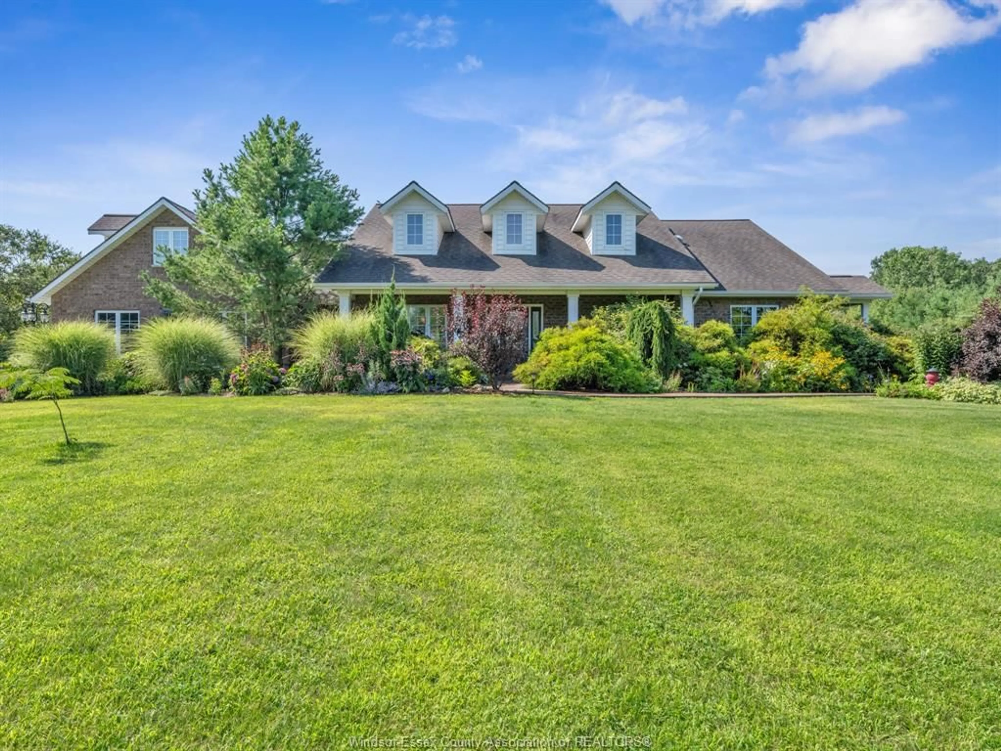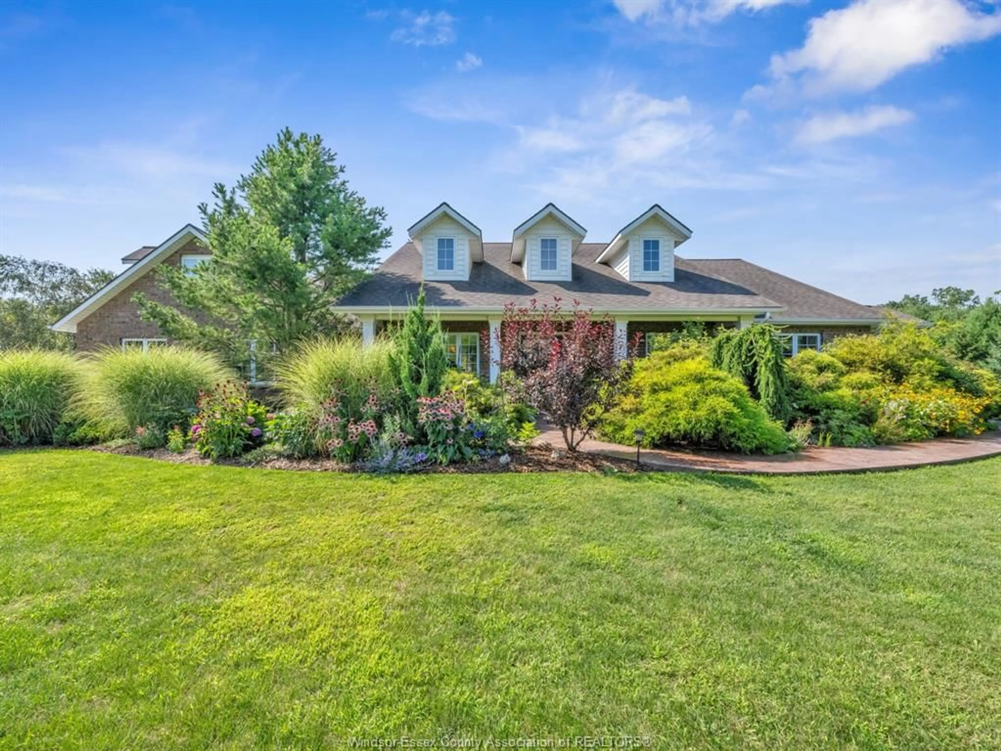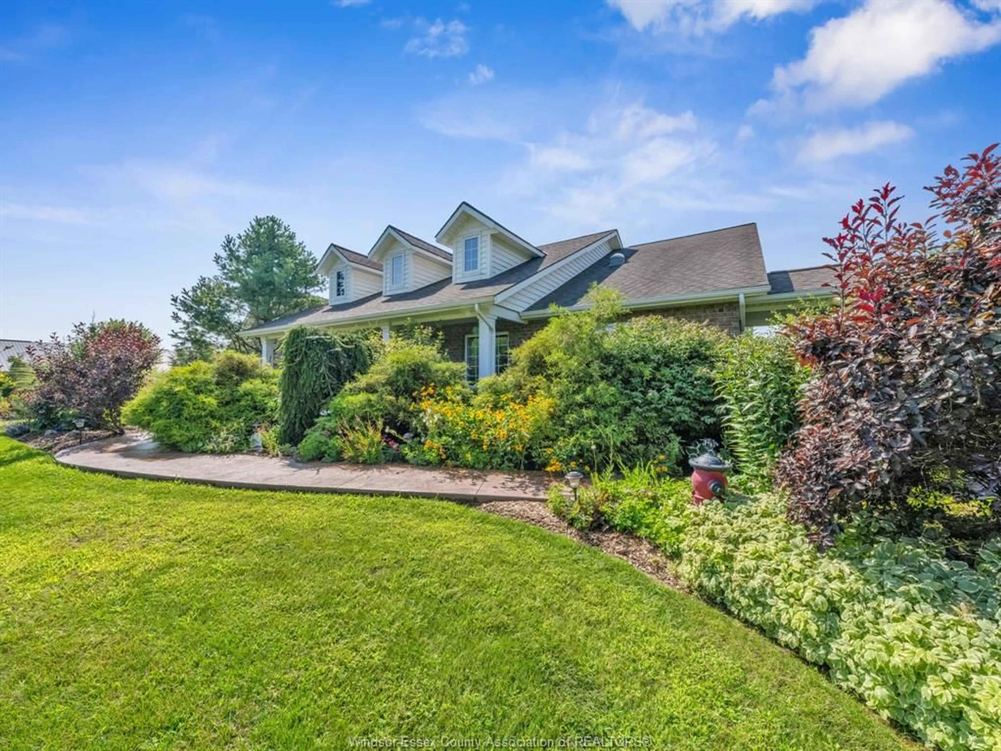2310 Hickson Rd, Leamington, Ontario N0P 2P0
Contact us about this property
Highlights
Estimated valueThis is the price Wahi expects this property to sell for.
The calculation is powered by our Instant Home Value Estimate, which uses current market and property price trends to estimate your home’s value with a 90% accuracy rate.Not available
Price/Sqft-
Monthly cost
Open Calculator
Description
The Wenzler's landing estate is now available! This extraordinary 27.4 acre haven offers a rare blend of comfort, luxury, privacy and natural beauty. At the end of a cul-de-sac and surrounded by Carolinian trees and 5 acres of manicured gardens, the 3600 sq. ft. custom built mansion provides elegant living in a peaceful serene setting. A 56 x 80 shop with separate 200 amp service and 37 x 15 separate man cave with 3pc bath and a 40 x 15 covered patio adds versatility and value. A short drive to 10 golf courses, 21 wineries and 14 breweries. The home benefits from a geo thermal heating system and two 60 GAL water heaters, even the interior walls are insulated for sound dampening. The estate is ideal for gentleman farming, horse facility, wellness retreat and is presently operated as a 5 star intentionally renowned B&B. The possibilities are endless. Feed deer from your backyard or walk through the wooded trails. It's in the heart of Canada's largest migratory bird flight path. Complete with EV charging and in ground irrigation for the gardens. If you think you might be right for this opportunity or just want further information contact Listing agent. It impresses on so many levels-you really must experience the aura.
Property Details
Interior
Features
MAIN LEVEL Floor
FOYER
10.6 x 9.9LIVING ROOM / FIREPLACE
26 x 20DINING ROOM
14 x 13.6KITCHEN / DINING COMBO
30 x 14Exterior
Features
Property History
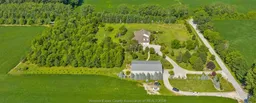 49
49
