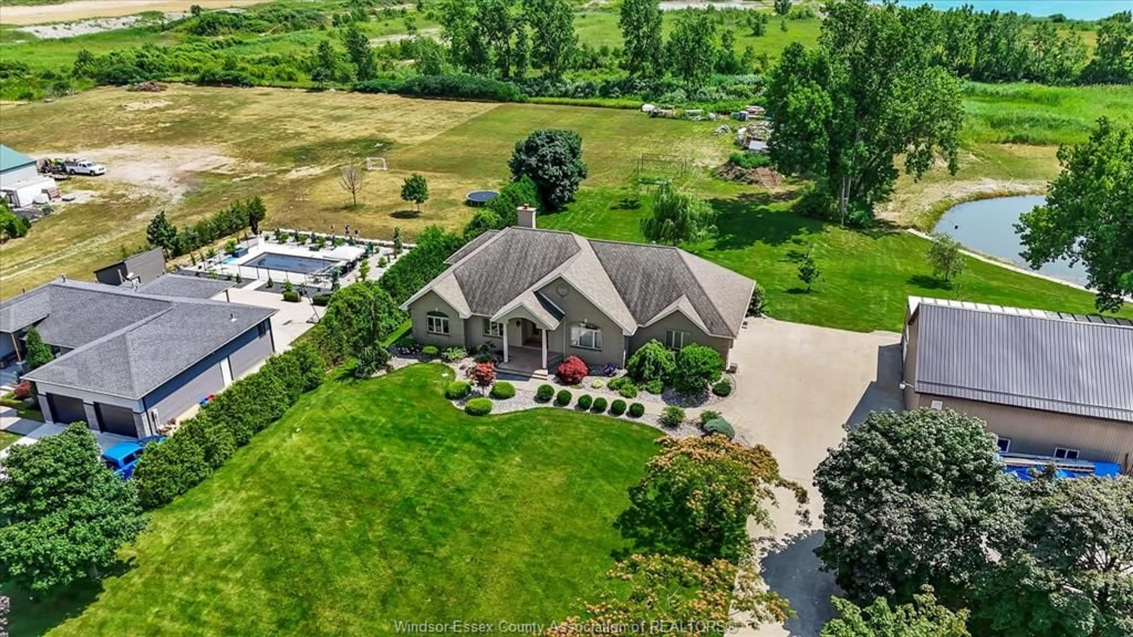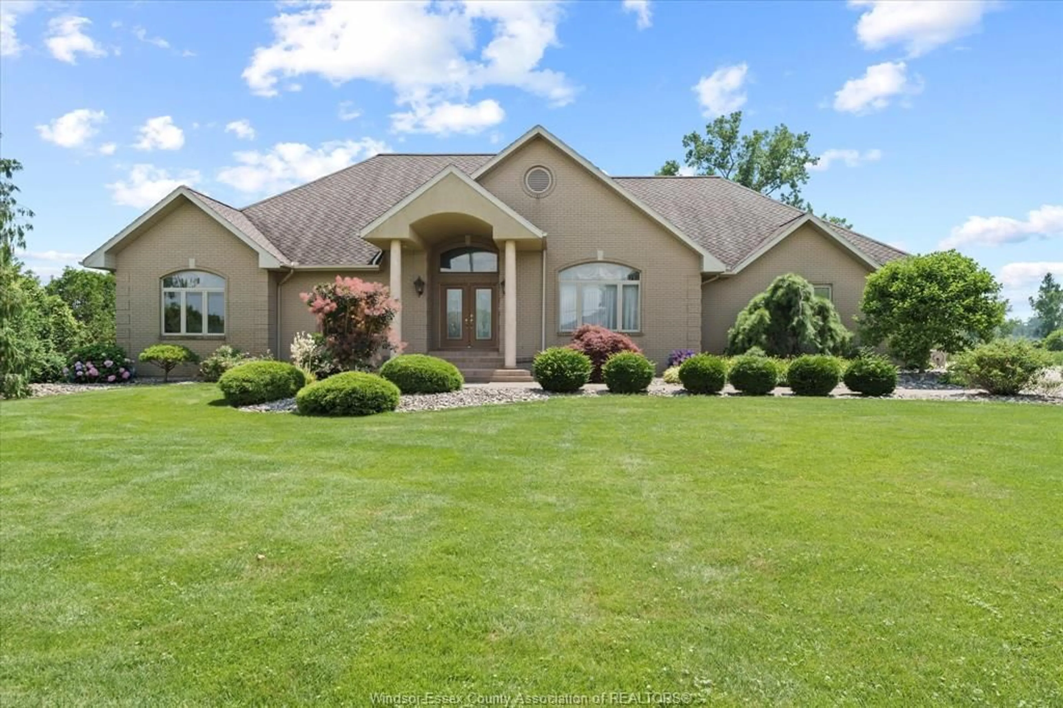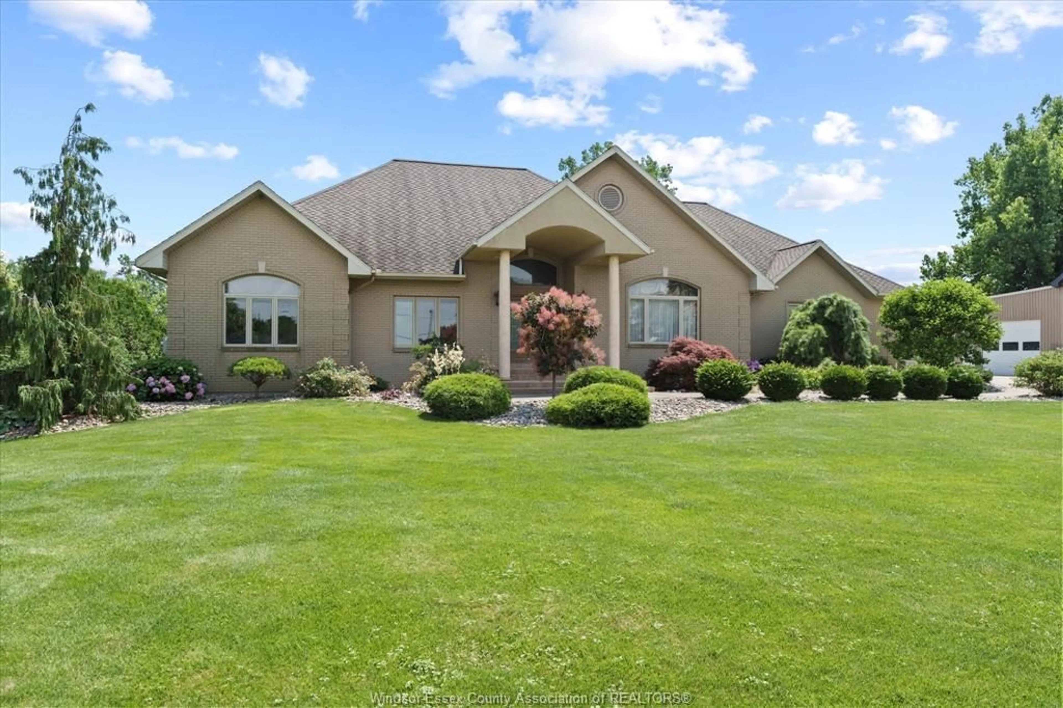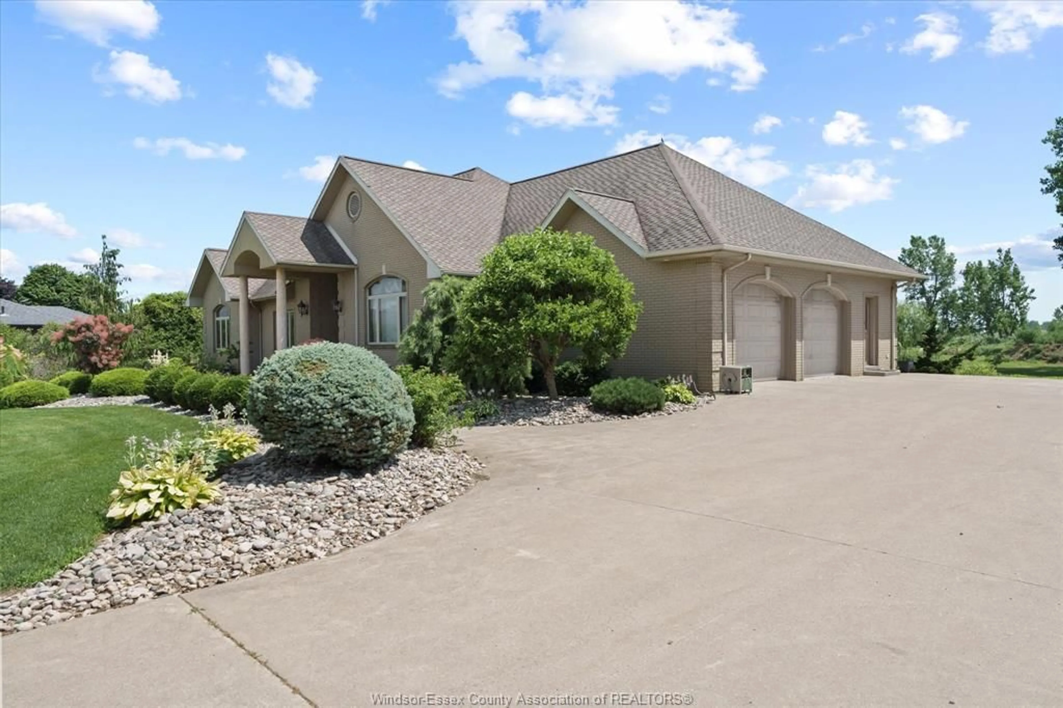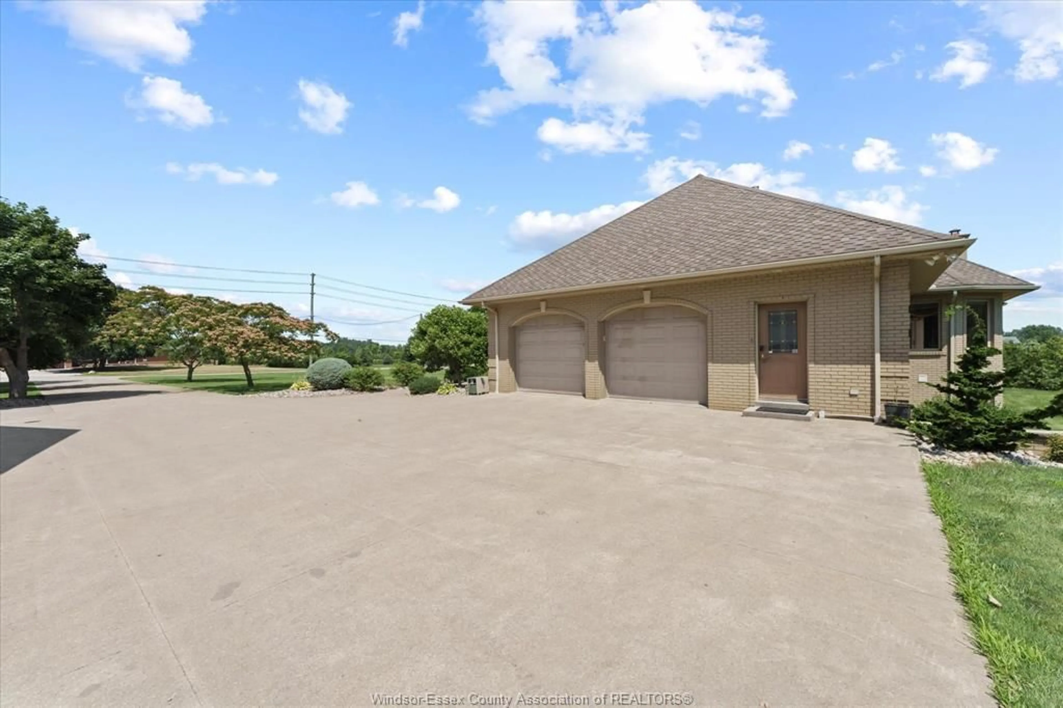210 Mersea 3, Leamington, Ontario N8H 3V5
Contact us about this property
Highlights
Estimated valueThis is the price Wahi expects this property to sell for.
The calculation is powered by our Instant Home Value Estimate, which uses current market and property price trends to estimate your home’s value with a 90% accuracy rate.Not available
Price/Sqft-
Monthly cost
Open Calculator
Description
First time on the market, this custom-built all-brick ranch offers an exceptional blend of luxury, comfort, and quality craftsmanship on just under an acre of beautifully landscaped grounds. Lovingly maintained by its original owner, this one-of-a-kind home showcases premium materials and timeless design throughout. Featuring 3+2 bedrooms and 3 full bathrooms, the home includes a spacious primary suite with a private ensuite, creating the perfect private retreat. Step inside to find stunning inlay wood windows and doors with aluminum cladding, all complete with Pella blinds, along with rich oak flooring and trim, and elegant porcelain tile finishes. The bright living room impresses with a vaulted ceiling and gas fireplace, while the formal dining room offers an elegant setting for hosting family and friends. The well-appointed kitchen includes a second eat-in space and opens to a balcony overlooking the serene backyard, ideal for morning coffee or evening sunsets. The walkout basement adds incredible versatility, perfect for multi-generational living or extended family, featuring a second full kitchen, two additional bedrooms, a large family room with a natural fireplace, games room, and a full bathroom, creating a complete lower-level suite. Additional highlights include in-floor heating on both levels, a walk-in cooler, an epoxy-coated garage floor (2024), and a durable 50-year shingle roof with ridge venting for long-term peace of mind. Every detail reflects thoughtful design and meticulous care. With its rare combination of high-end finishes, functional layout, and impressive outdoor space, this remarkable property is truly a standout and ready to welcome its next chapter.
Property Details
Interior
Features
MAIN LEVEL Floor
FOYER
LIVING ROOM / FIREPLACE
DINING ROOM
KITCHEN
Exterior
Features
Property History
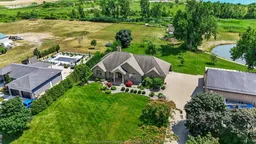 48
48
