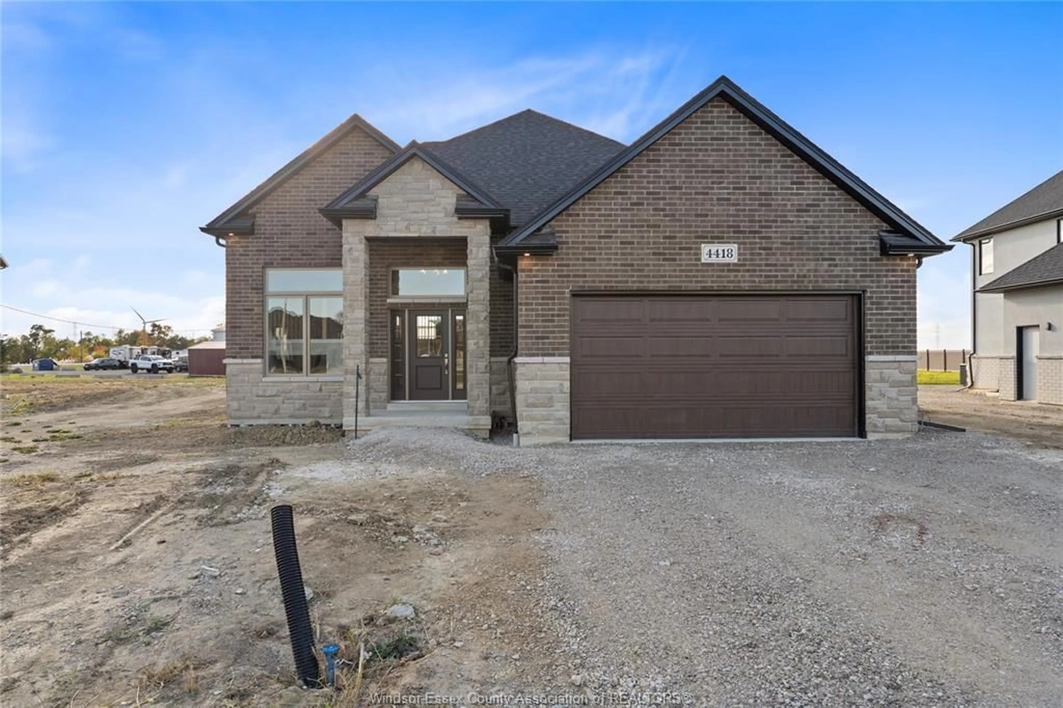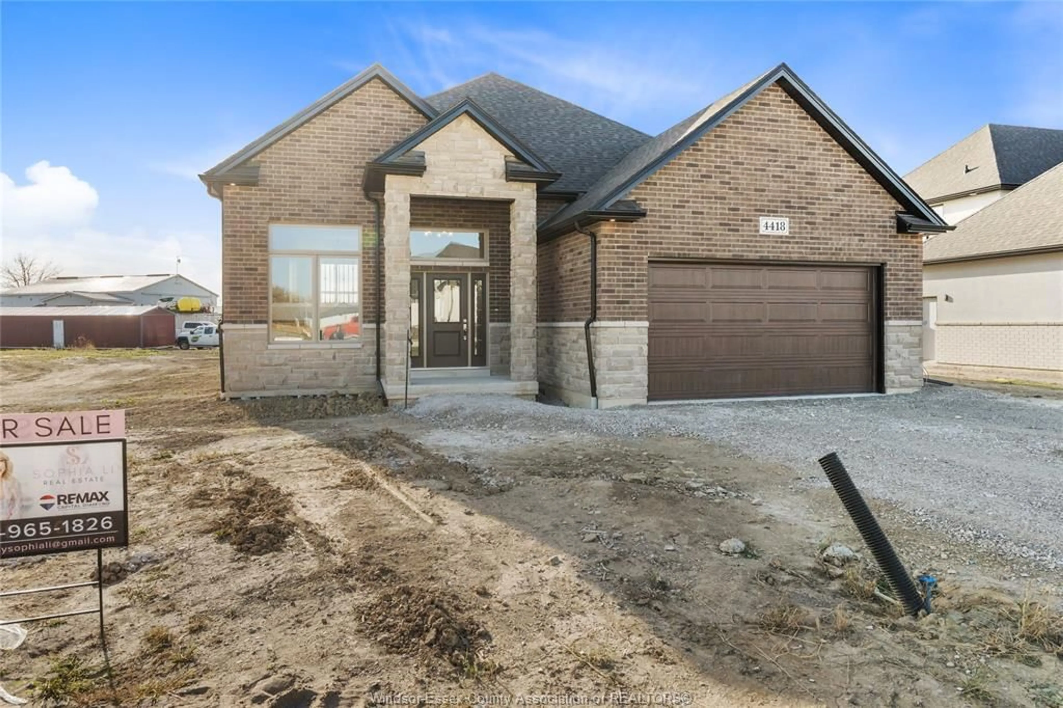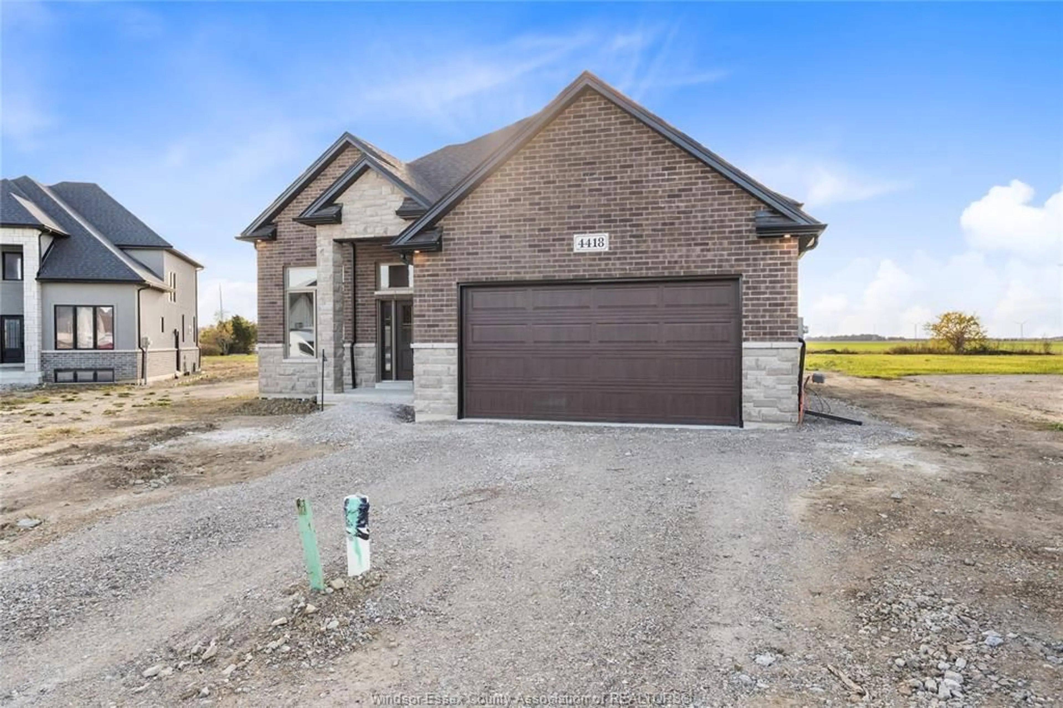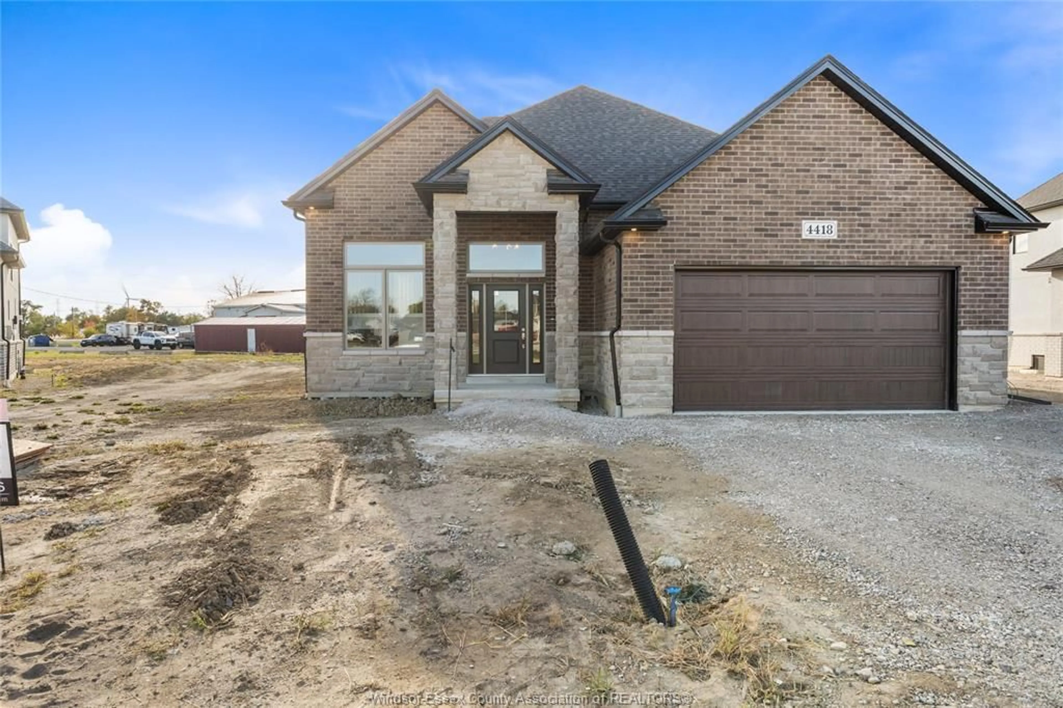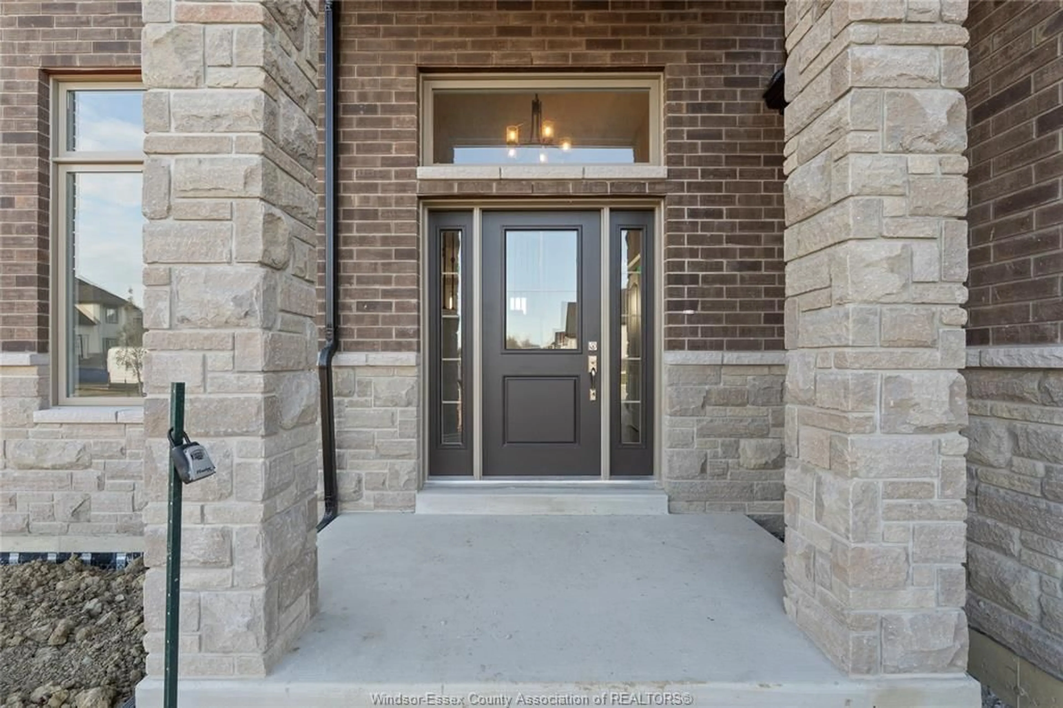Contact us about this property
Highlights
Estimated valueThis is the price Wahi expects this property to sell for.
The calculation is powered by our Instant Home Value Estimate, which uses current market and property price trends to estimate your home’s value with a 90% accuracy rate.Not available
Price/Sqft$424/sqft
Monthly cost
Open Calculator
Description
Welcome to Prestigious Comber! BUILT AND READY FOR IMMEDIATE POSSESSION!! This modern raised ranch-style home offers great curb appeal with brick & stucco finishes. Enjoy an open-concept layout with soaring ceilings, a spacious living/dining/kitchen area, and a cozy family room. The custom kitchen features stylish cabinets, granite or quartz counters, and a glass tile backsplash. Includes 3 bedrooms and 2 full baths on the main floor, including a primary suite with a luxury ensuite and walk-in closet. Optional finished basement adds 2 more bedrooms, 1 bath, and a large family room. Built with high-end finishes throughout by Sun Built Custom Homes — because the future is bright with Sun Built! Includes 7-Year Tarion New Home Warranty. Discover the difference today! First time home buyers take advantage of the 13% GST/HST rebate! Contact listing realtor for full details!
Property Details
Interior
Features
LOWER LEVEL Floor
STORAGE
UTILITY
LAUNDRY
Property History
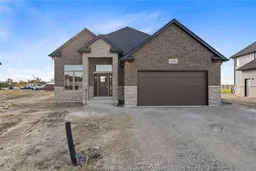 30
30
