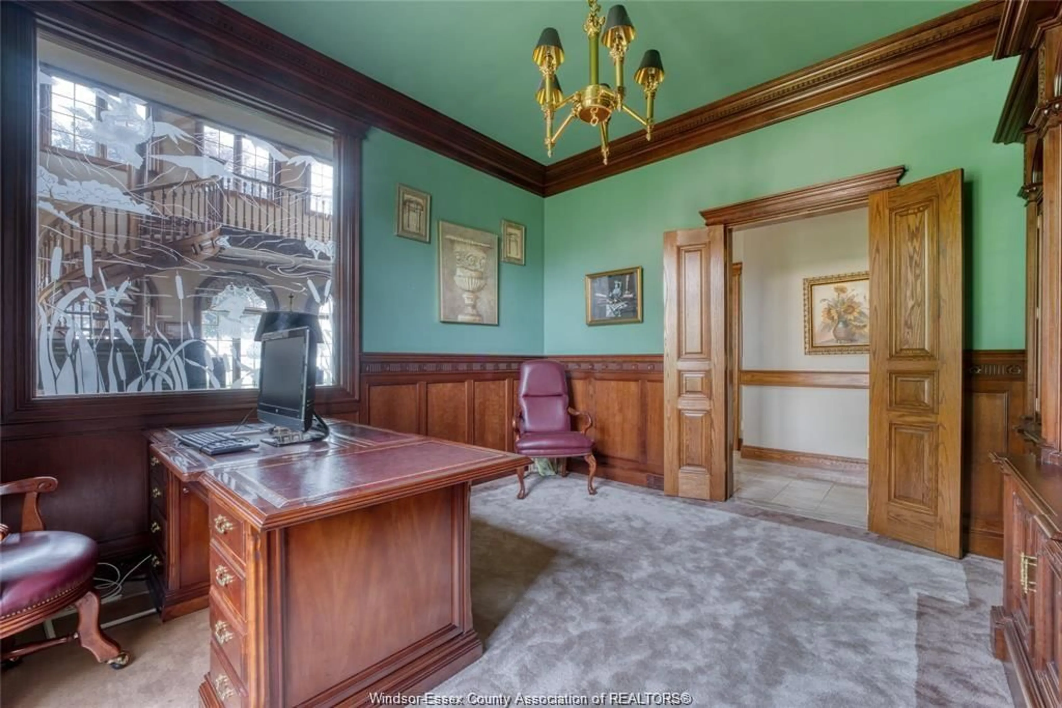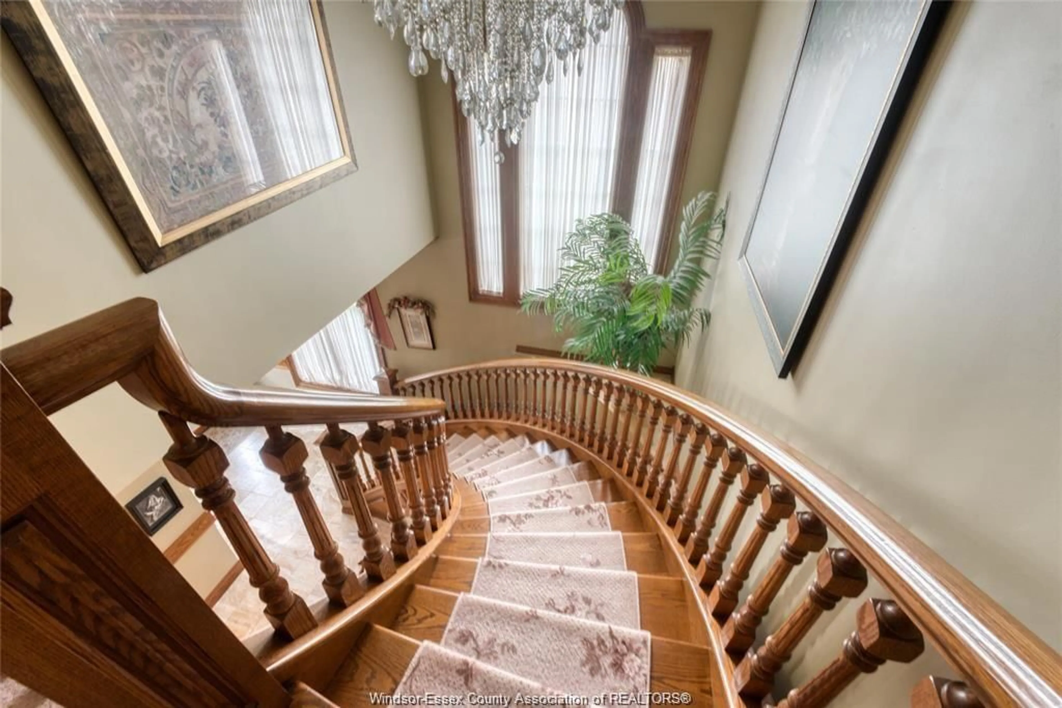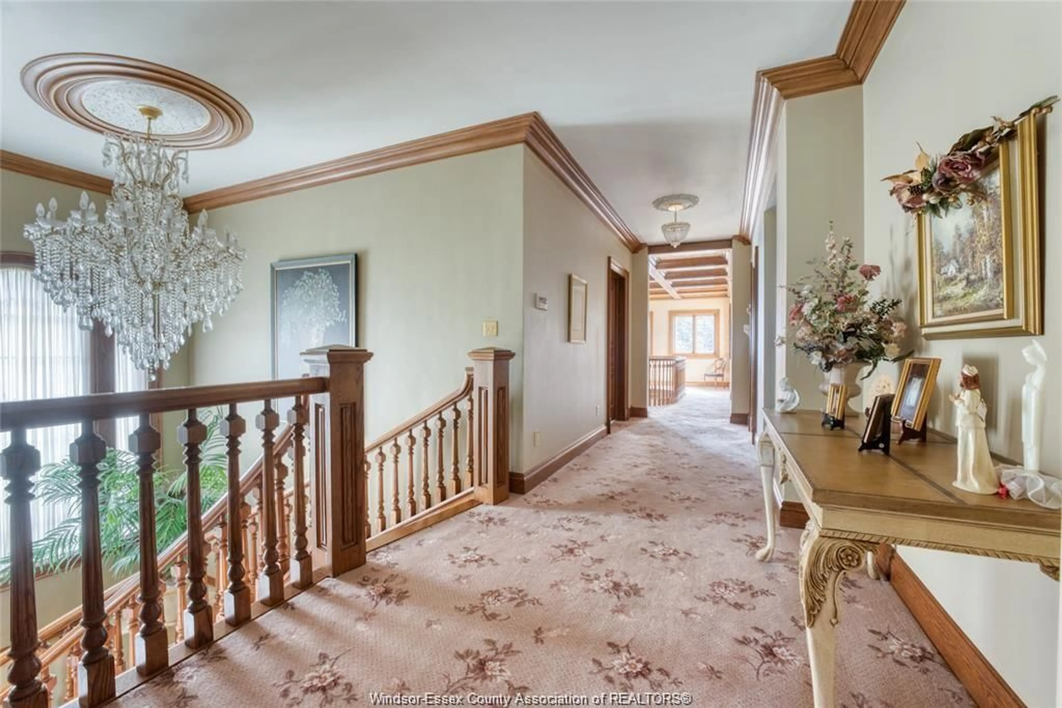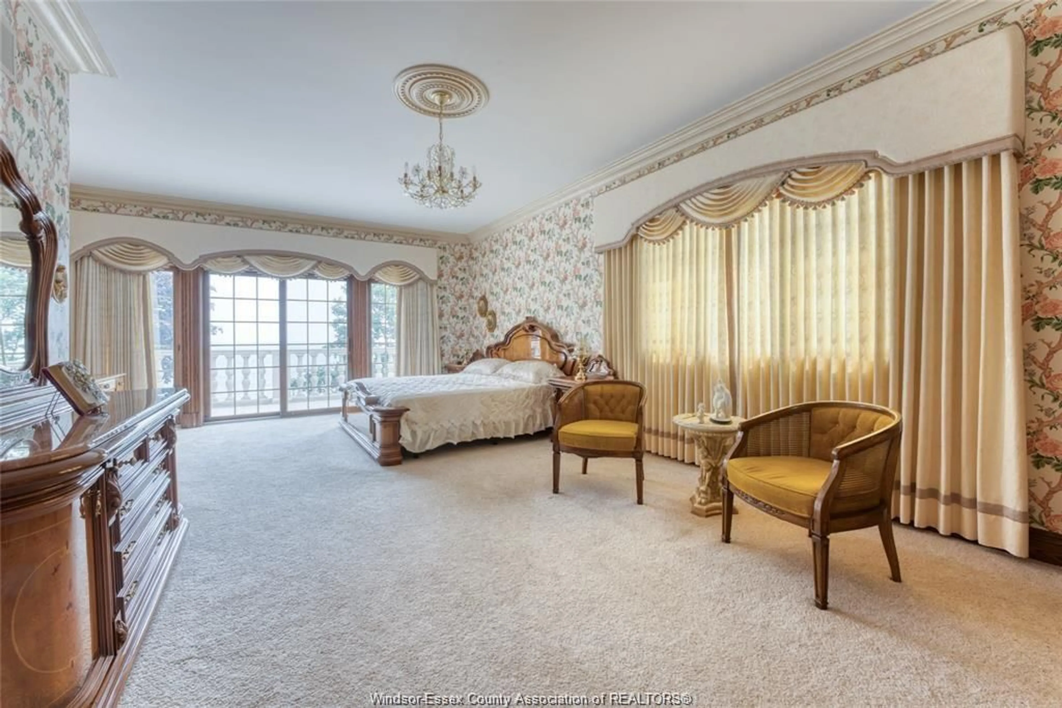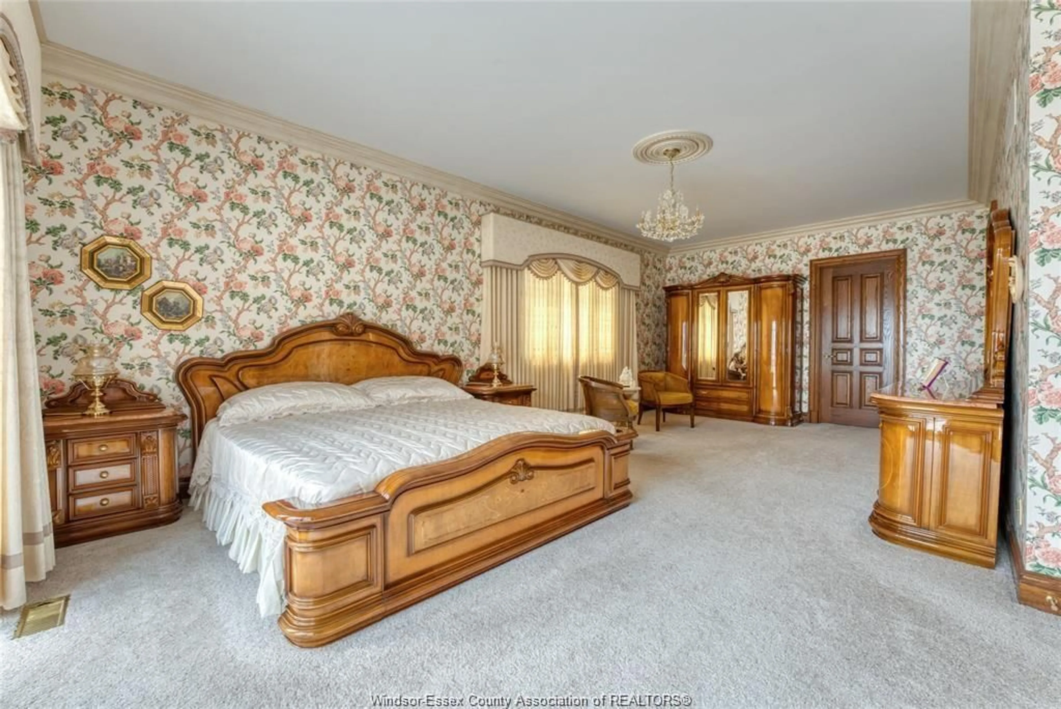300 Elmgrove Dr, Lakeshore, Ontario N8N 3S4
Contact us about this property
Highlights
Estimated valueThis is the price Wahi expects this property to sell for.
The calculation is powered by our Instant Home Value Estimate, which uses current market and property price trends to estimate your home’s value with a 90% accuracy rate.Not available
Price/Sqft-
Monthly cost
Open Calculator
Description
A masterpiece of luxury living on the waterfront. This extraordinary home offers 5,800 square feet of refined elegance, thoughtfully designed with 4 spacious bedrooms, 5 full bathrooms, 2 half baths, a versatile attic living space, and a fully finished basement to meet every lifestyle need. Set on an impressive 95-foot-wide lot along the shores of Lake St. Clair, this residence showcases exceptional craftsmanship and timeless style. A striking limestone façade, lush landscaping, and a grand two-story Great Room with soaring ceilings set the stage for the sophisticated interiors, where natural stone finishes and intricate woodwork create an atmosphere of quiet opulence. The primary suite is a true sanctuary, featuring a spa-like ensuite and a private balcony with panoramic lake views—perfect for unwinding as the sun sets over the water. Outside, the experience is just as remarkable, with resort-style amenities that include a private sandy beach, steel break wall, covered rear porch, and your own dock for effortless lakefront living. At 300 Elmgrove, every element has been crafted to deliver comfort, beauty, and a life well lived.
Property Details
Interior
Features
MAIN LEVEL Floor
FOYER
LIVING ROOM
DINING ROOM
KITCHEN / DINING COMBO
Exterior
Features
Property History
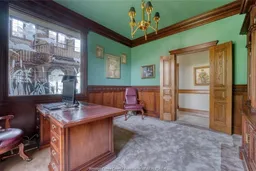 44
44
