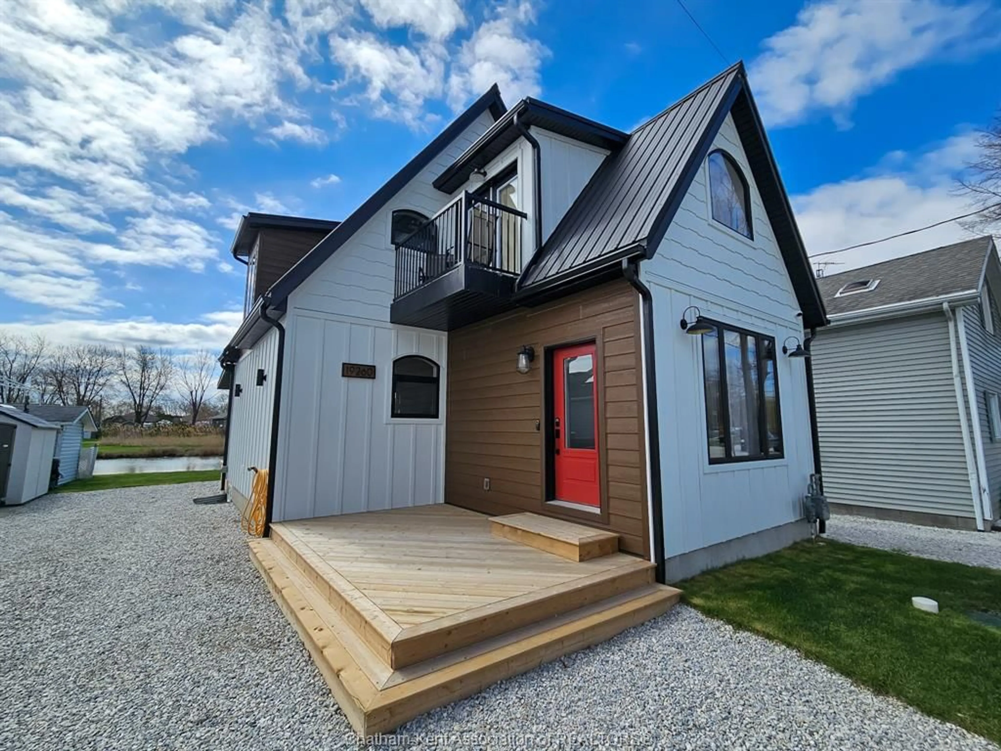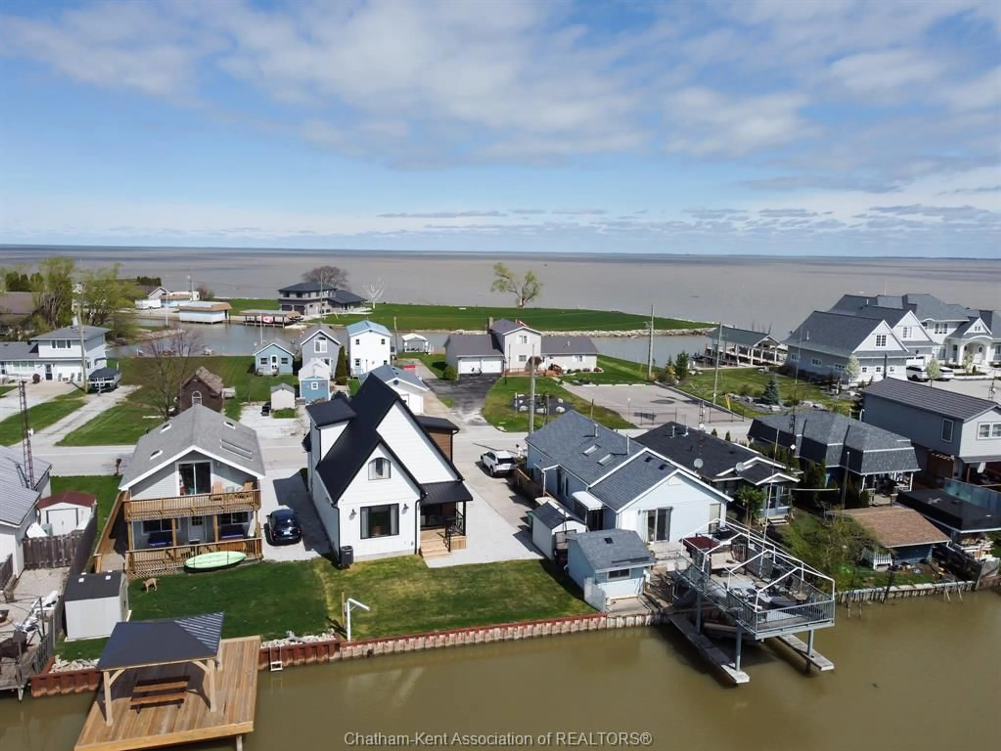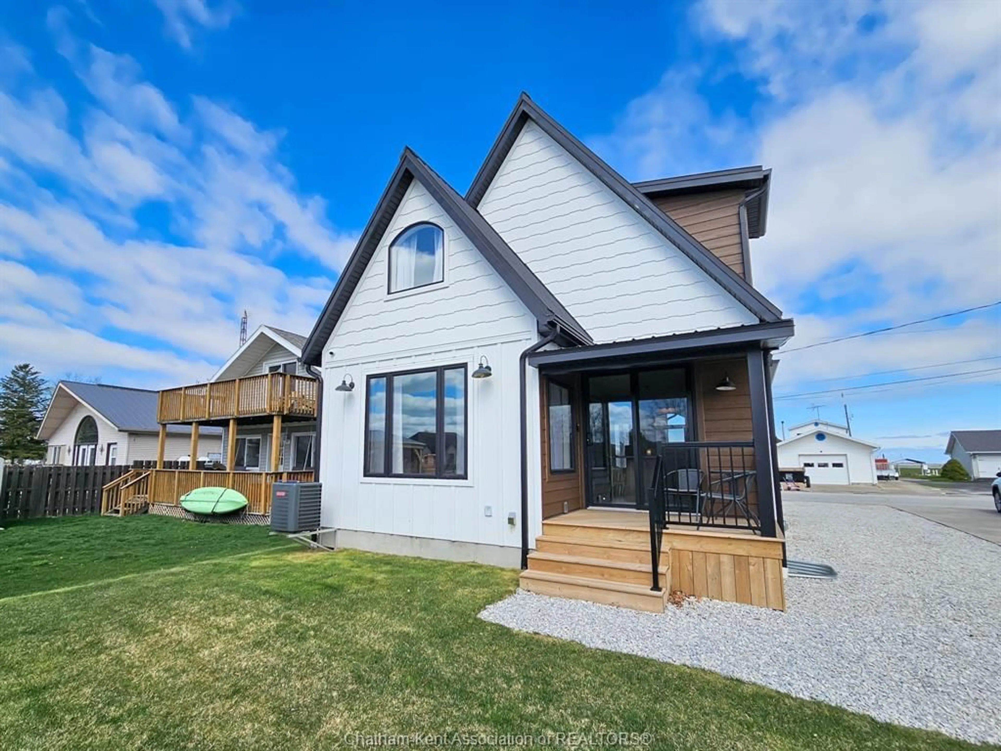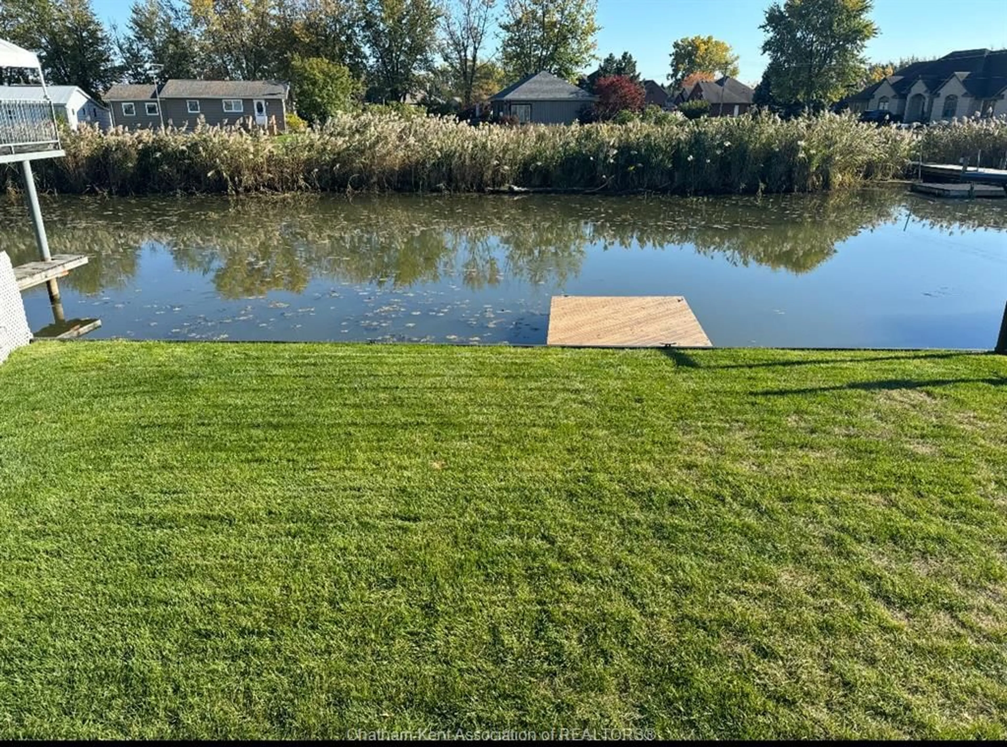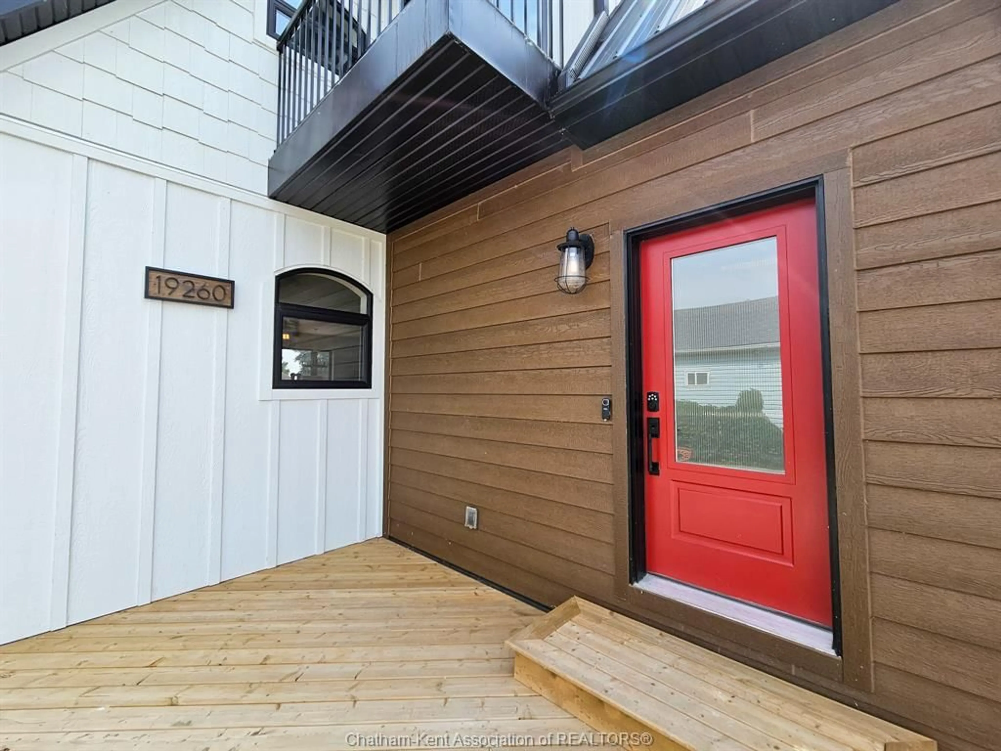19260 Lakeside Dr, Lighthouse Cove, Ontario N0P 2L0
Contact us about this property
Highlights
Estimated valueThis is the price Wahi expects this property to sell for.
The calculation is powered by our Instant Home Value Estimate, which uses current market and property price trends to estimate your home’s value with a 90% accuracy rate.Not available
Price/Sqft$464/sqft
Monthly cost
Open Calculator
Description
Newly built home in charming Lighthouse Cove. The property backs onto a quiet canal and offers lake views from the front. Steel break wall. The exterior is clad in weather-resistant Hardie board, black custom windows and steel roof. Inside, you'll find wide plank engineered hardwood flooring. The living room boasts a cozy gas fireplace. The kitchen, laundry, and entry areas have durable ceramic tile. The custom kitchen with quartz counters and a stainless apron sink with a bridge faucet. SS appliances. A spacious foyer/mudroom at the front entrance. Convenient laundry/powder room combo. Main bath features marble mosaic floor, a walk-in shower with a bench. Two generous bedrooms provide ample space, with the front bedroom offering French doors that open to a balcony. A covered back porch adds to the outdoor living space. Natural gas line for a barbecue, stove, and dryer. E-vehicle charging point. This property would be a lovely family home or cottage. Seller is licensed registrant. 24 HR notice preferred for showings.
Property Details
Interior
Features
2nd LEVEL Floor
BEDROOM
18 x 14.53 PC. BATHROOM
10 x 5BEDROOM
13.7 x 13.5Exterior
Features
Property History
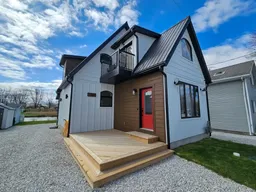 23
23
