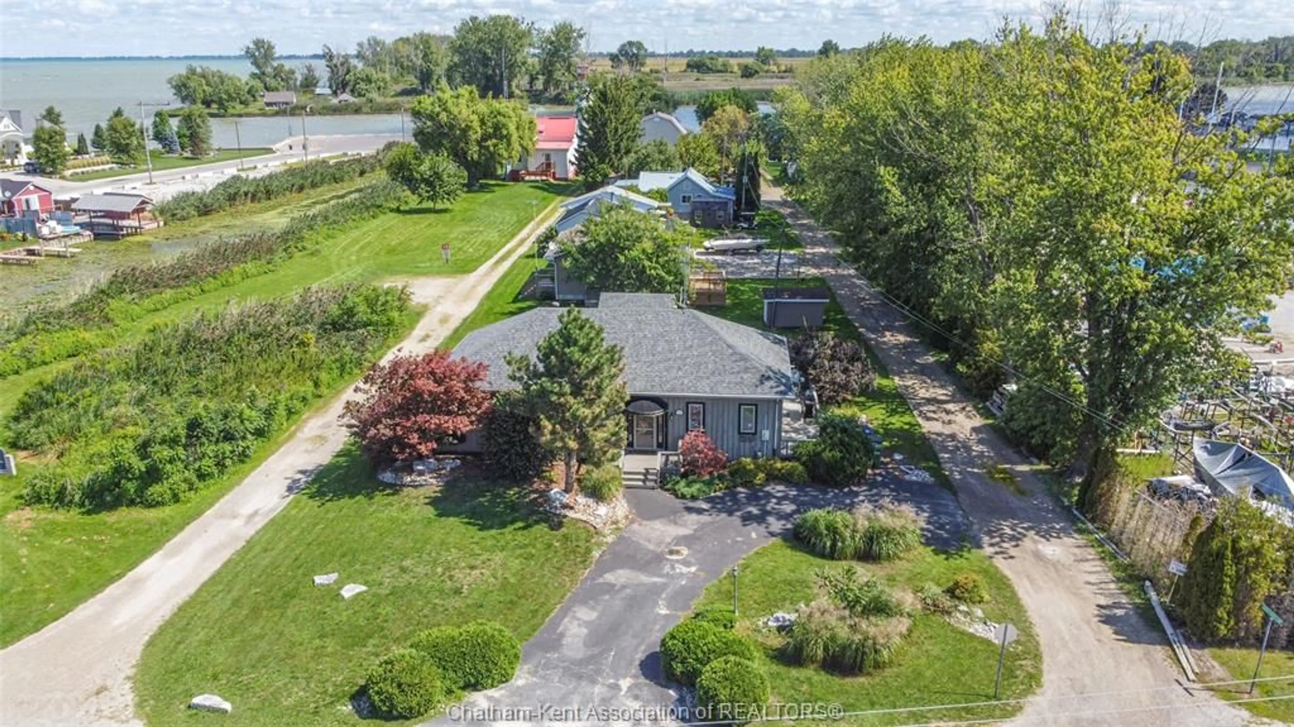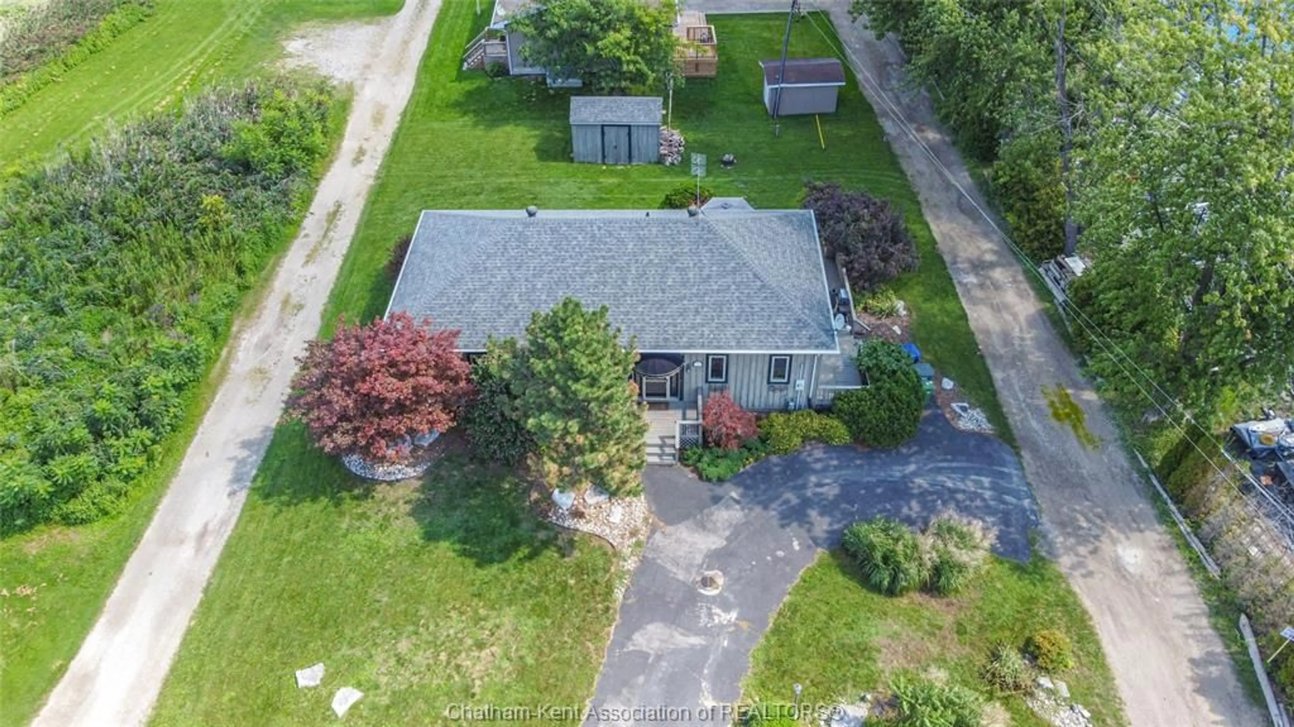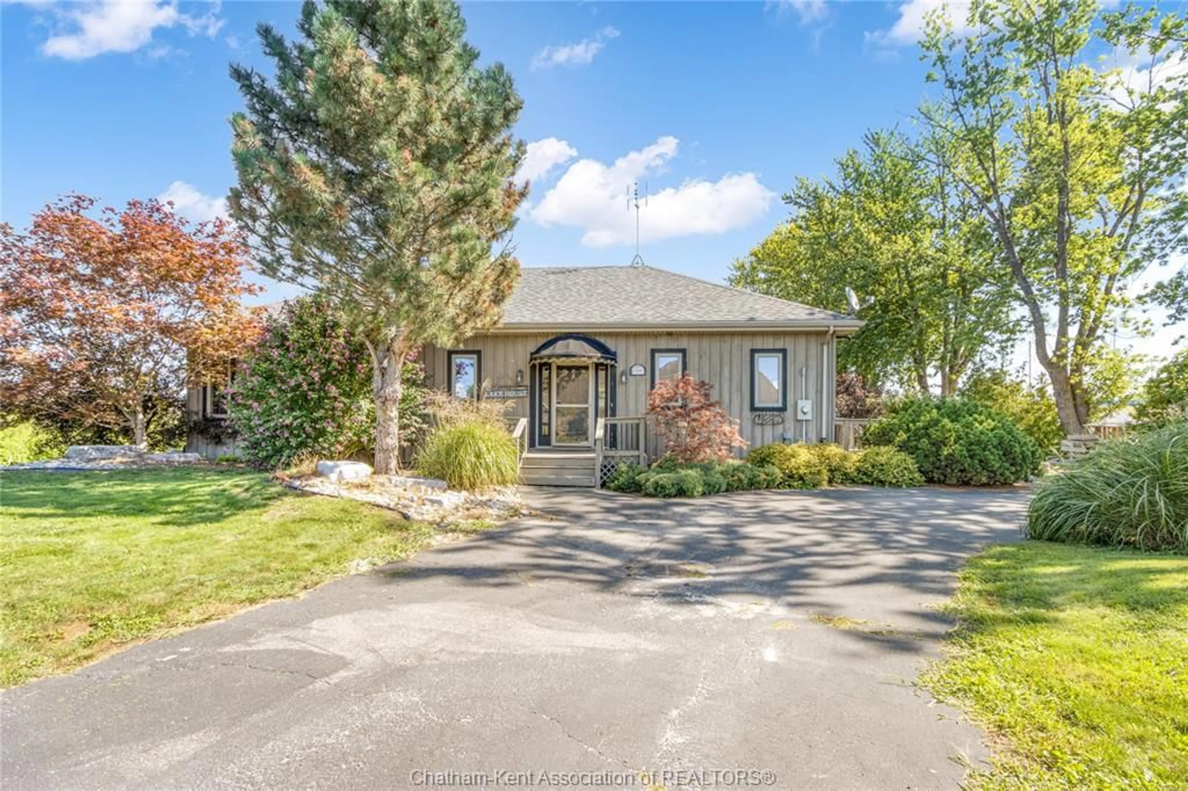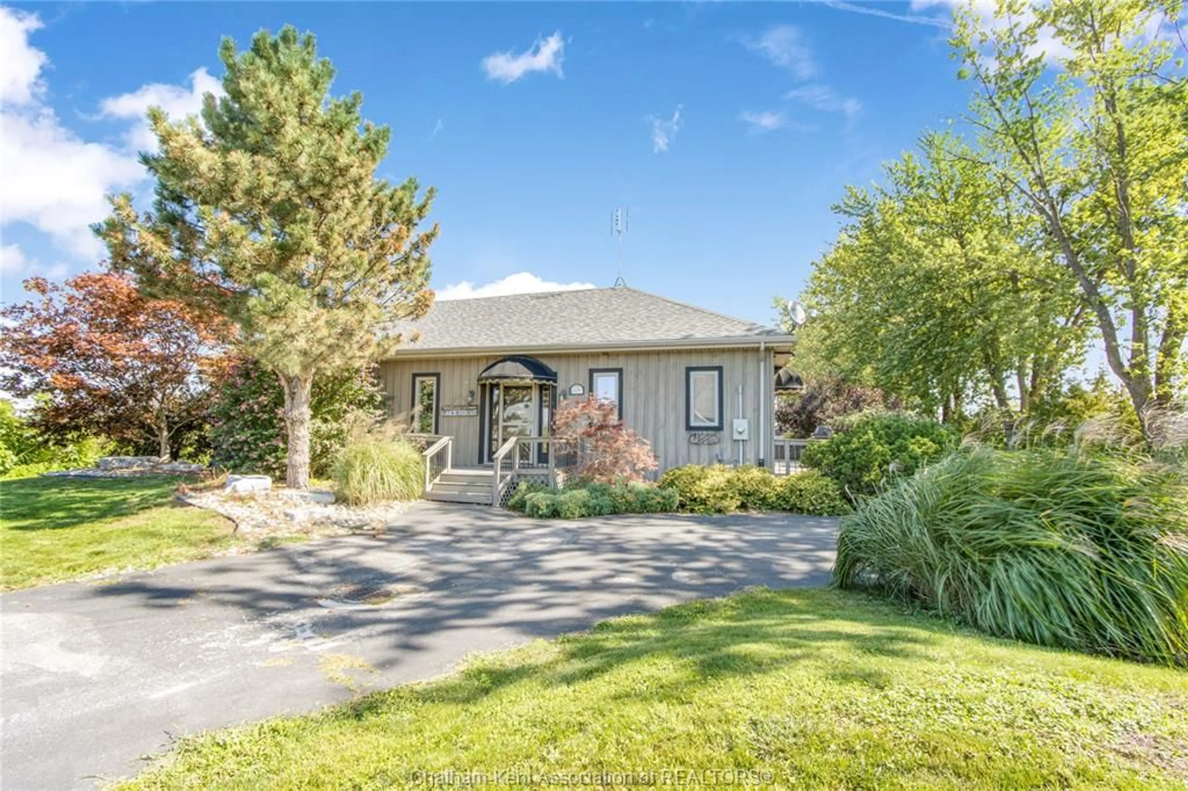19255 LOWER THAMES Lane, Lighthouse Cove, Ontario N0P 2L0
Contact us about this property
Highlights
Estimated valueThis is the price Wahi expects this property to sell for.
The calculation is powered by our Instant Home Value Estimate, which uses current market and property price trends to estimate your home’s value with a 90% accuracy rate.Not available
Price/Sqft-
Monthly cost
Open Calculator
Description
Welcome to beautiful Light House Cove! Discover this impressive open-concept fully furnished ranch style home located in one of the area's most desirable waterfront communities. Offering the ease of one-floor living, this home offers country charm with modern touches throughout. The spacious and light-filled layout features two generously sized bedrooms, a large 4-piece bathroom, and hardwood flooring throughout the main living areas. The gourmet kitchen is equipped with ample cabinetry, a large island and flows into the living and dining areas—ideal for everyday living and entertaining. Step outside to enjoy the serene setting from your private sundeck, overlooking a beautifully maintained yard with a handy storage shed for your convenience. Current and previous owners use the dock in the canal. This turn-key property is the perfect for a cottage or everyday living . Contact us today to schedule your private viewing!
Property Details
Interior
Features
MAIN LEVEL Floor
FOYER
9.2 x 6.6FAMILY ROOM
11.6 x 11.2LIVING ROOM
13.4 x 12.8KITCHEN
16.2 x 15.6Property History
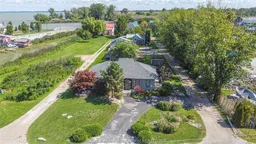 47
47
