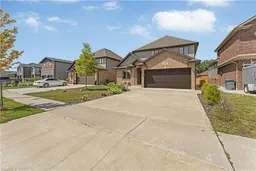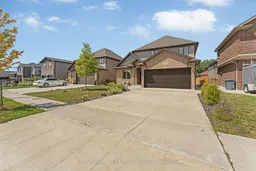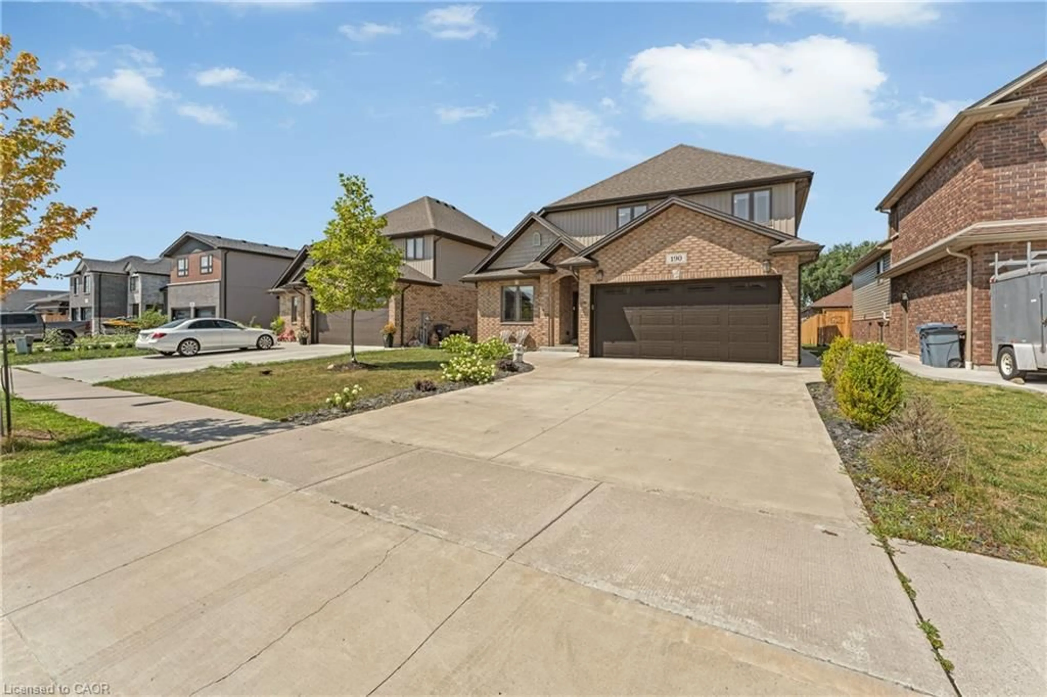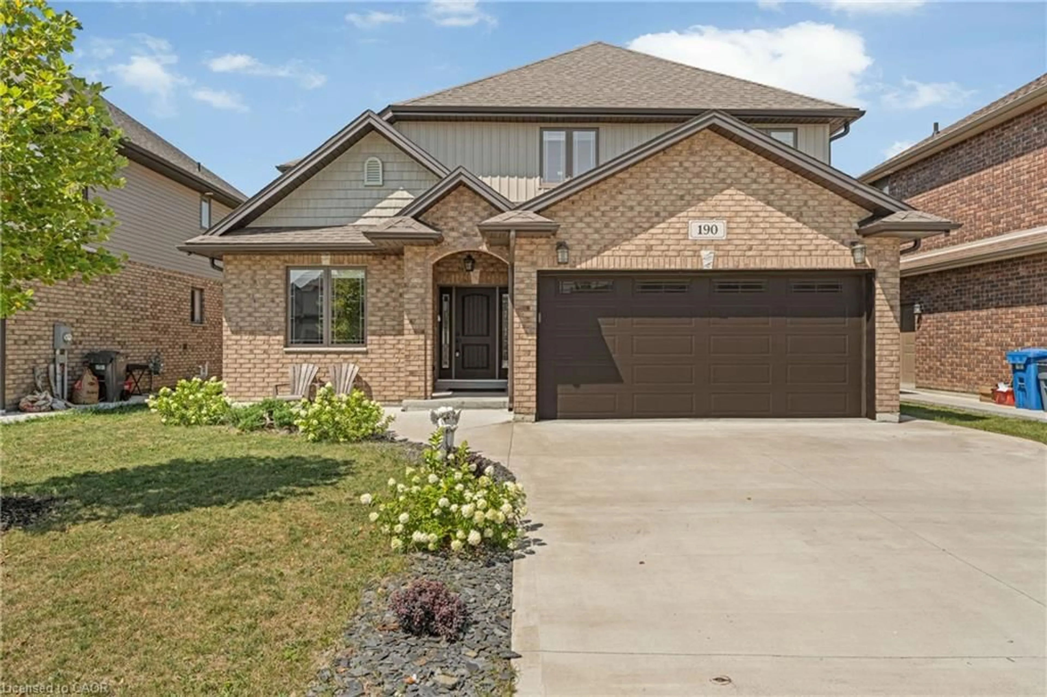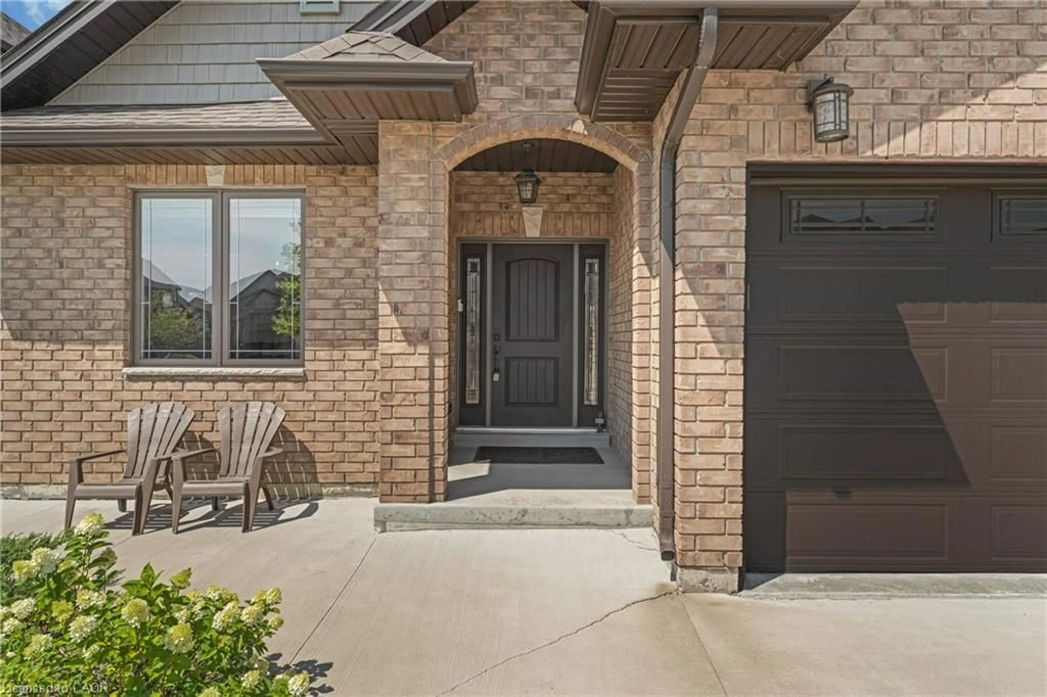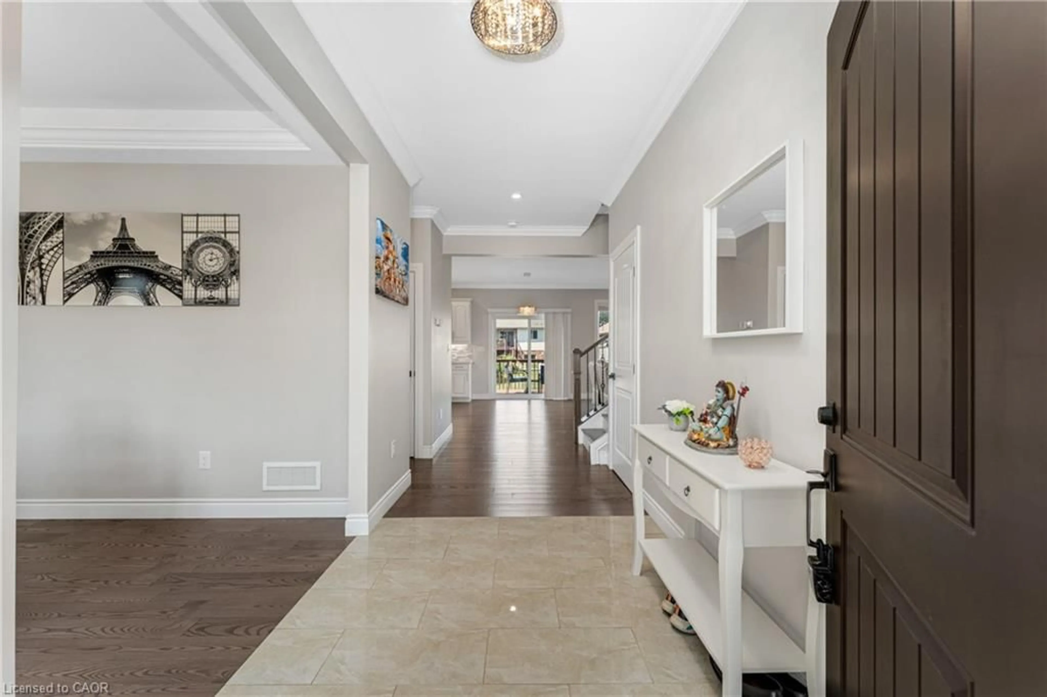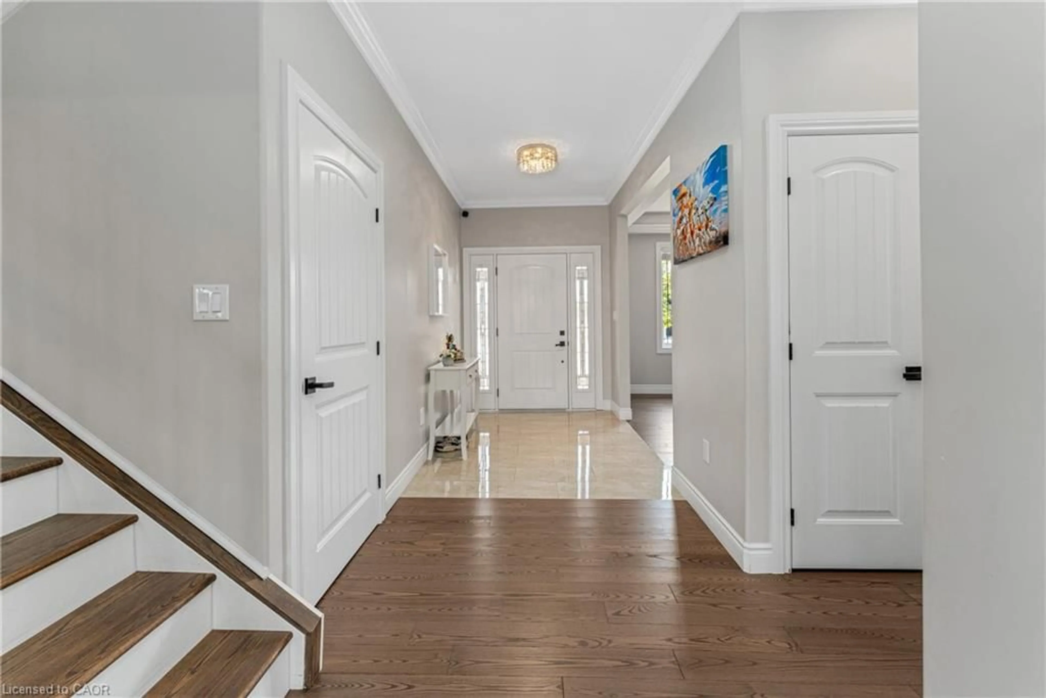190 Spring St, Lakeshore, Ontario N8L 0G7
Contact us about this property
Highlights
Estimated valueThis is the price Wahi expects this property to sell for.
The calculation is powered by our Instant Home Value Estimate, which uses current market and property price trends to estimate your home’s value with a 90% accuracy rate.Not available
Price/Sqft$399/sqft
Monthly cost
Open Calculator
Description
Welcome to 190 Spring Street, this custom-built two-storey home is conveniently located in the desirable community of Belle River, Lakeshore. Enjoy an open-concept main level featuring a living room with a built-in electric fireplace, and a modern kitchen outfitted with elegant maple cabinets, quartz countertops, and a large pantry. A formal dining room and main floor laundry add to the home's practical appeal. This 2500 square foot home boast of four generously sized bedrooms. The primary bedroom offers a walk-in closet and a luxurious five-piece ensuite. Discover relaxation again in the standalone tub overlooking the window. An additional master bedroom with four-piece ensuite bath and a main four-piece bath, ensuring comfort and convenience for all. Ideally situated, this home is close to the marina and beachfront on Lake St. Clair, offering easy access to recreational activities and the beauty of the lake.
Property Details
Interior
Features
Second Floor
Bedroom
3.99 x 3.51Bathroom
4-Piece
Bedroom
4.55 x 3.05Bedroom Primary
4.65 x 3.66Exterior
Features
Parking
Garage spaces 2
Garage type -
Other parking spaces 4
Total parking spaces 6
Property History
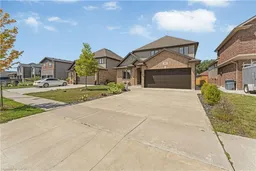 41
41