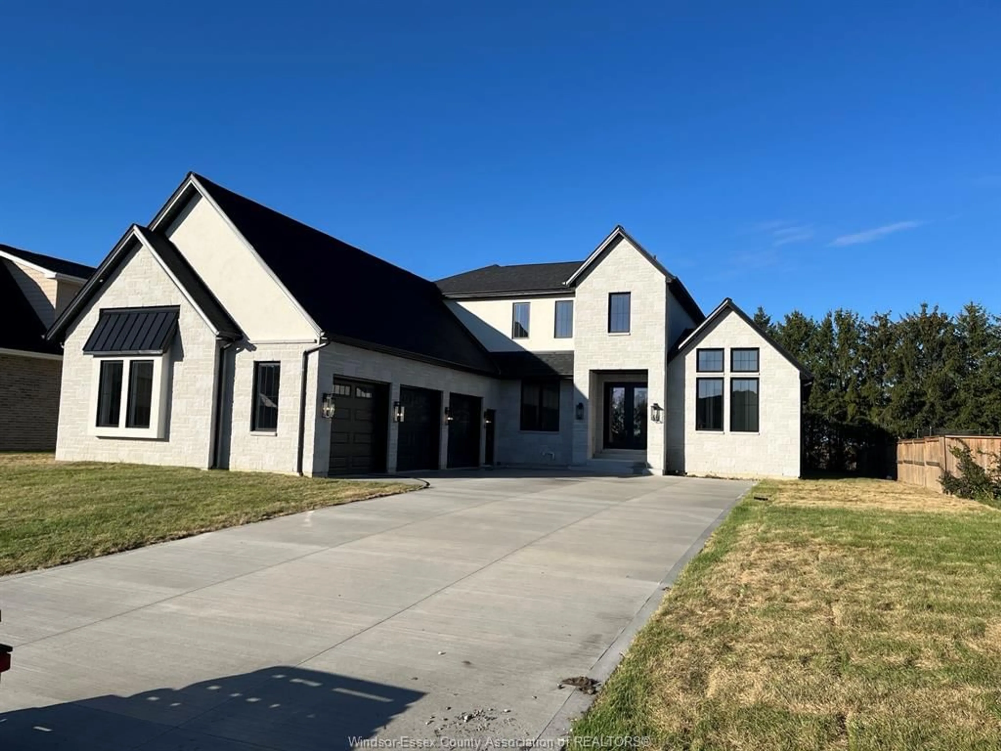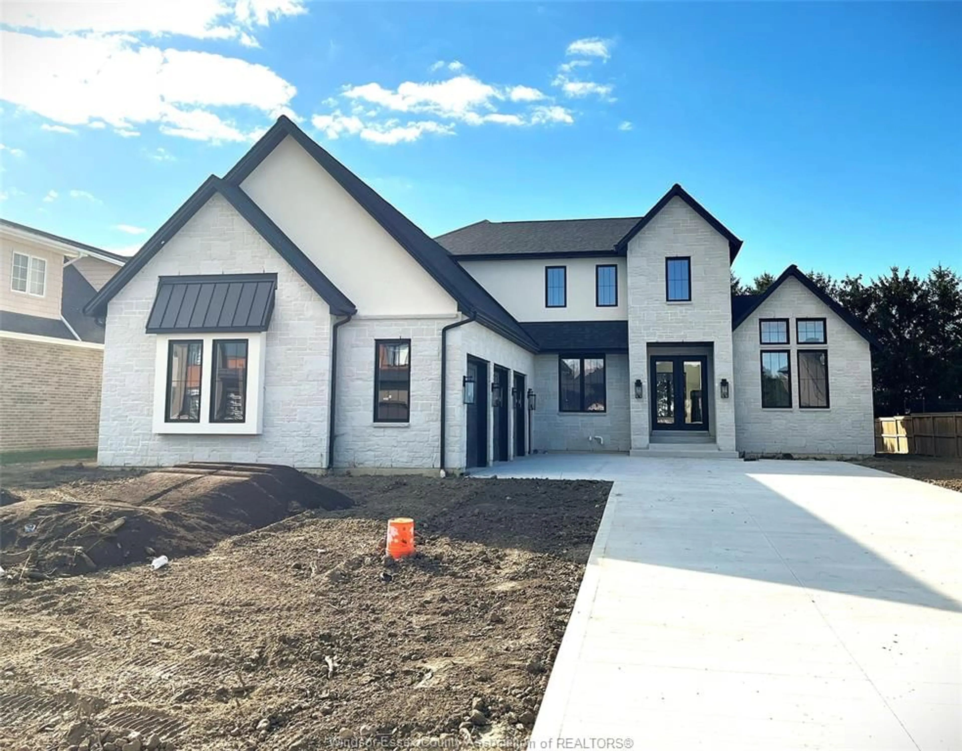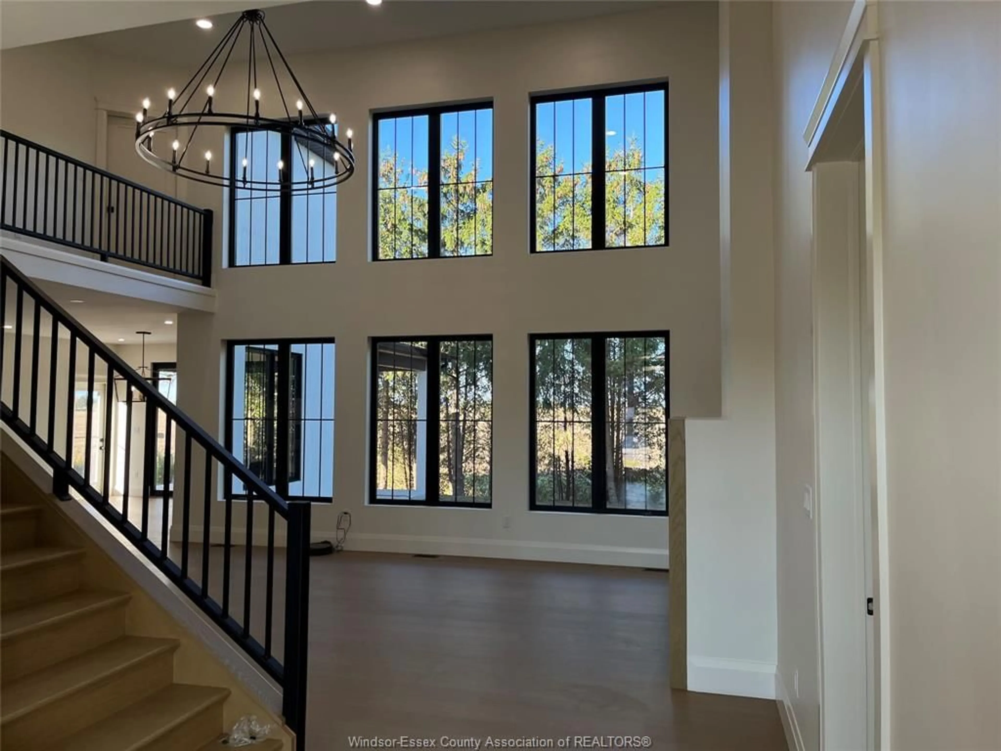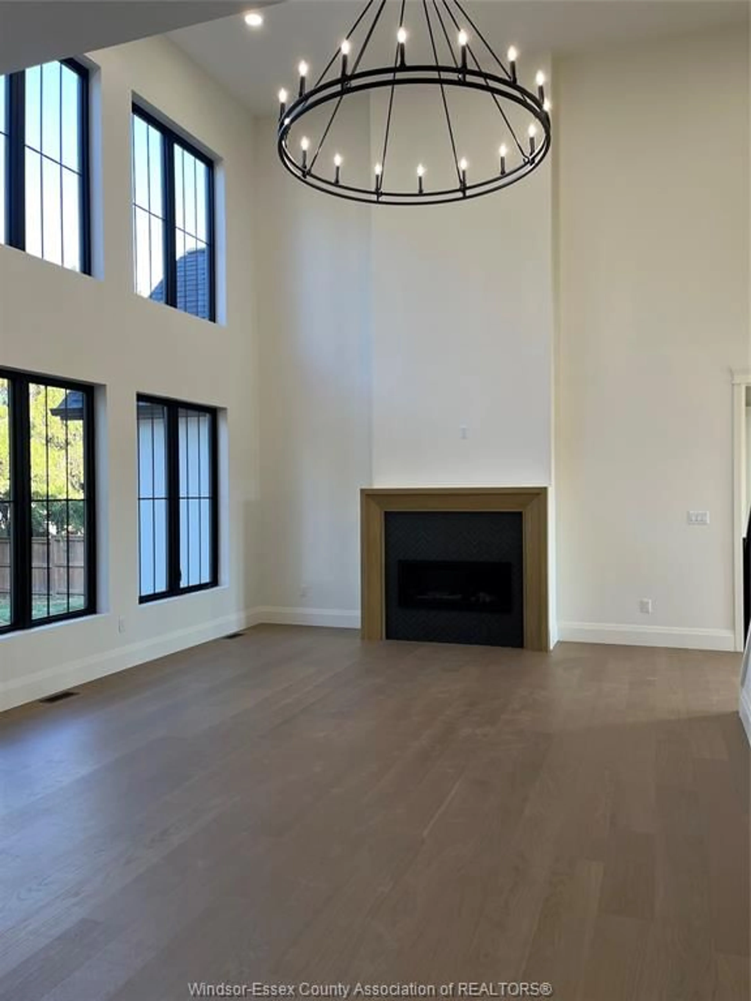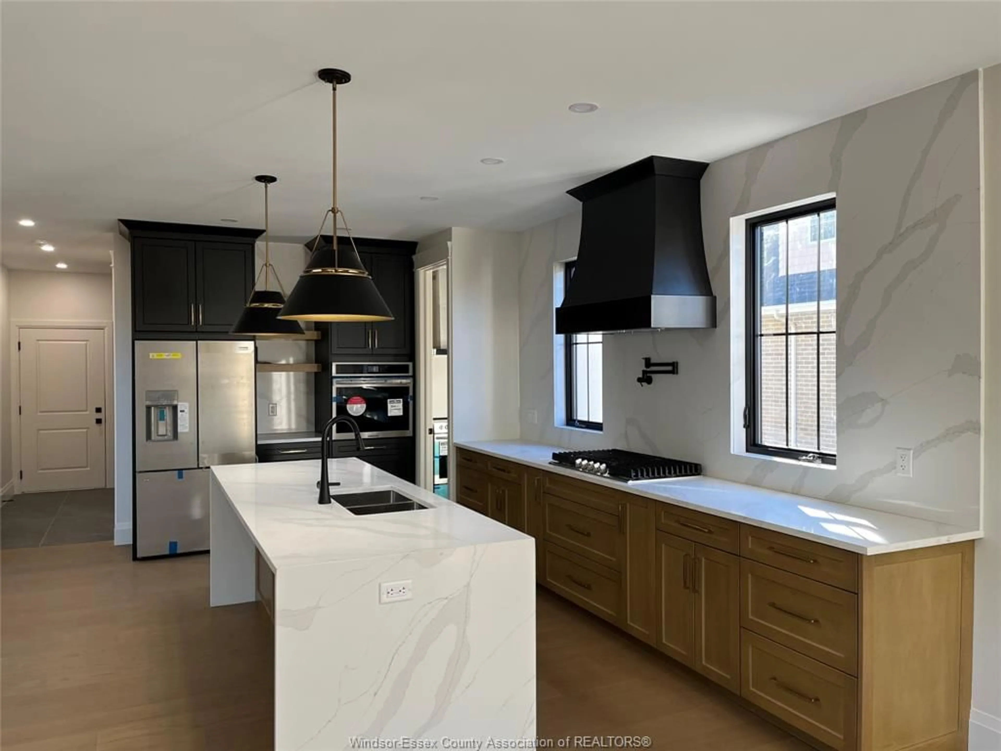1443 MULLINS Dr, Lakeshore, Ontario N0R 1V0
Contact us about this property
Highlights
Estimated valueThis is the price Wahi expects this property to sell for.
The calculation is powered by our Instant Home Value Estimate, which uses current market and property price trends to estimate your home’s value with a 90% accuracy rate.Not available
Price/Sqft$4,505/sqft
Monthly cost
Open Calculator
Description
Stunning newly built 3,000 sq. ft. executive two-storey home with a three-car attached garage. The living room has a soaring two-storey ceiling and gas fireplace, ideal for entertaining. The kitchen includes a gas cooktop, built-in oven, dishwasher, and a second stove in the spacious hidden walk-in pantry with prep sink and beverage fridge. The dining room overlooks the roughed-in outdoor kitchen and covered porch. A private executive office off the foyer. The main-floor primary suite with huge walk-in closet and a spa-like ensuite. A combined mudroom and laundry area plus a two-piece on the main floor. Upstairs is a second primary suite with walk-in and ensuite, two additional large bedrooms, and a five-piece bath. Engineered hardwood and tile throughout, with premium fixtures and quartz countertops, backsplash and island. Immediate possession is possible. Owner is open to negotiating finishing the basement to the new owner's specifications and / or adding a grade entrance.
Property Details
Interior
Features
MAIN LEVEL Floor
PRIMARY BEDROOM
25 x 134 PC. ENSUITE BATHROOM
12.5 x 9.5LIVING ROOM / FIREPLACE
15.8 x 20.1FOYER
9.2 x 8.9Property History
 40
40
