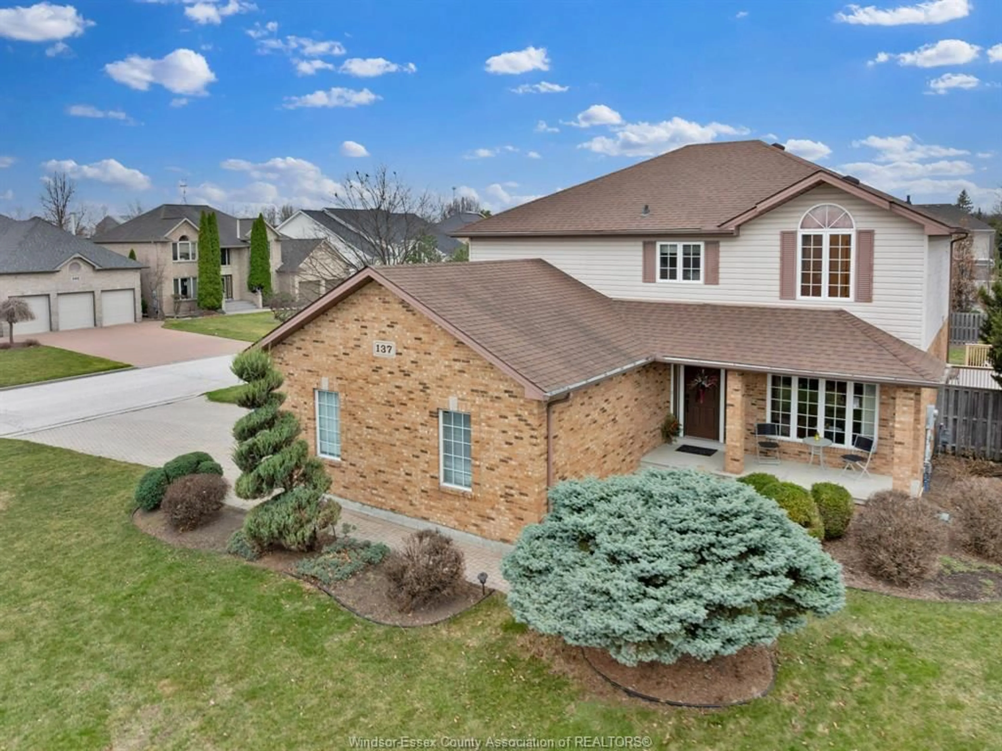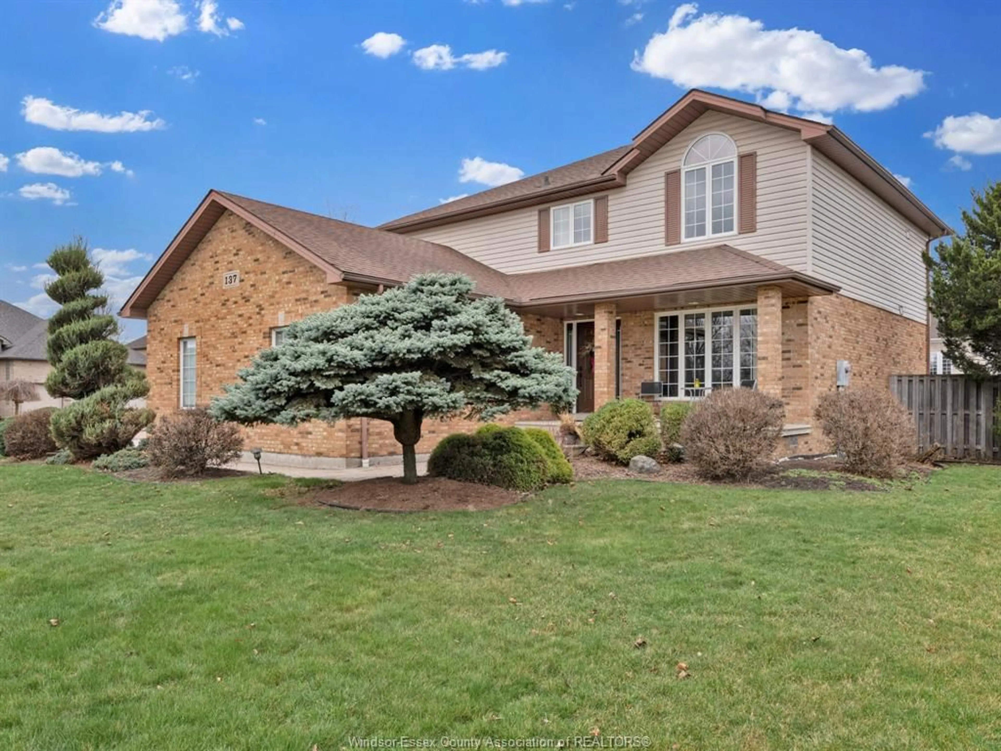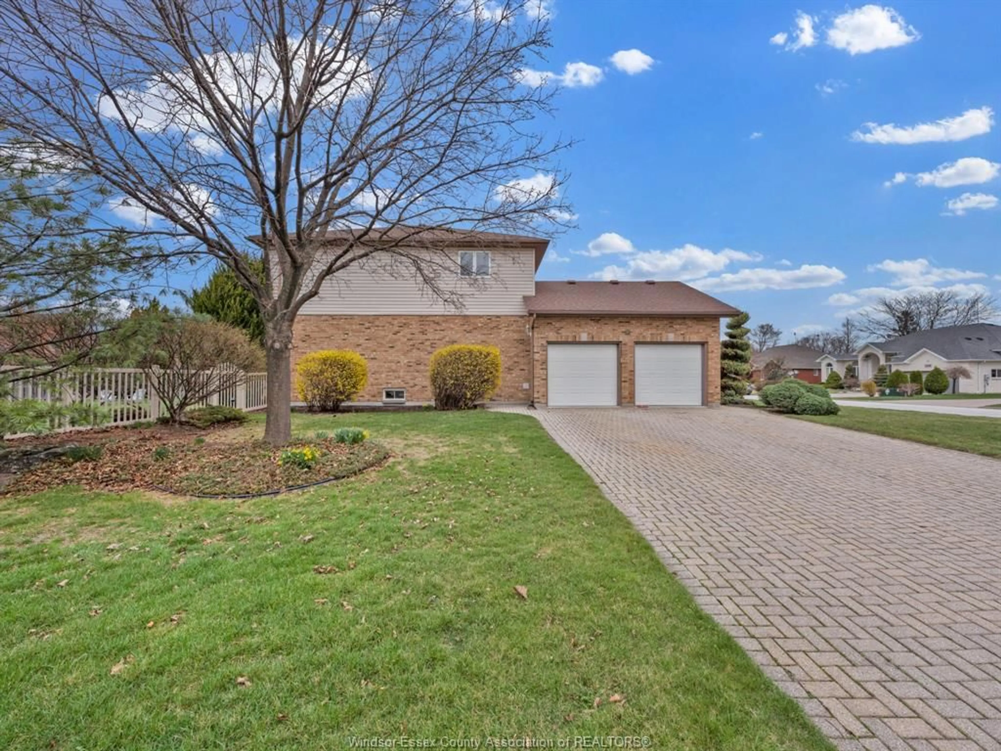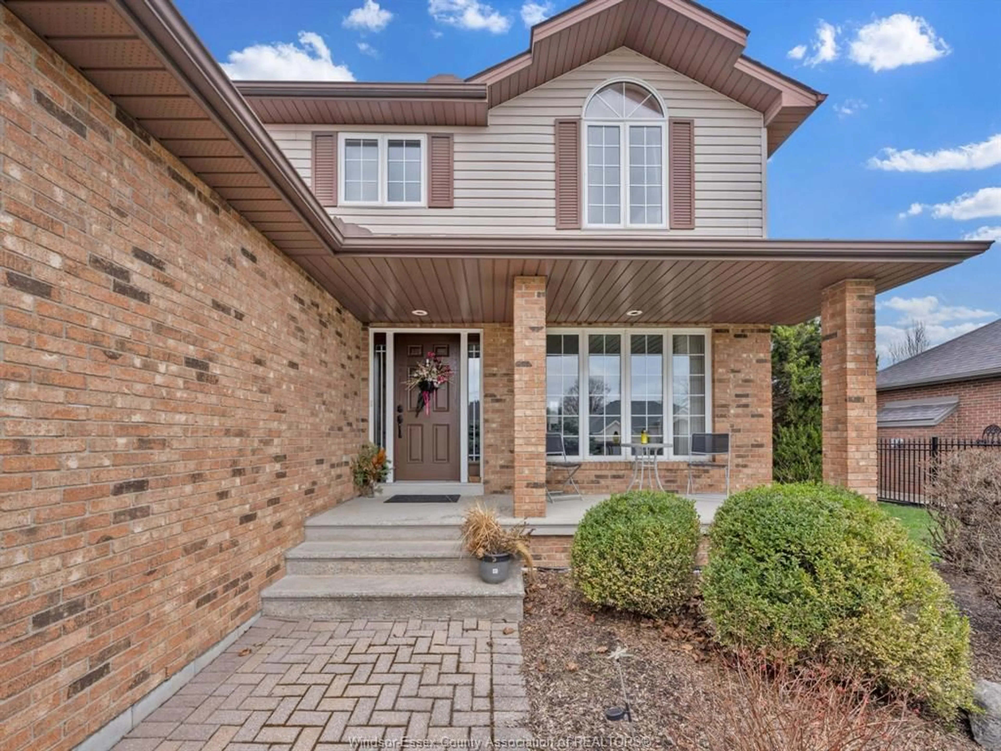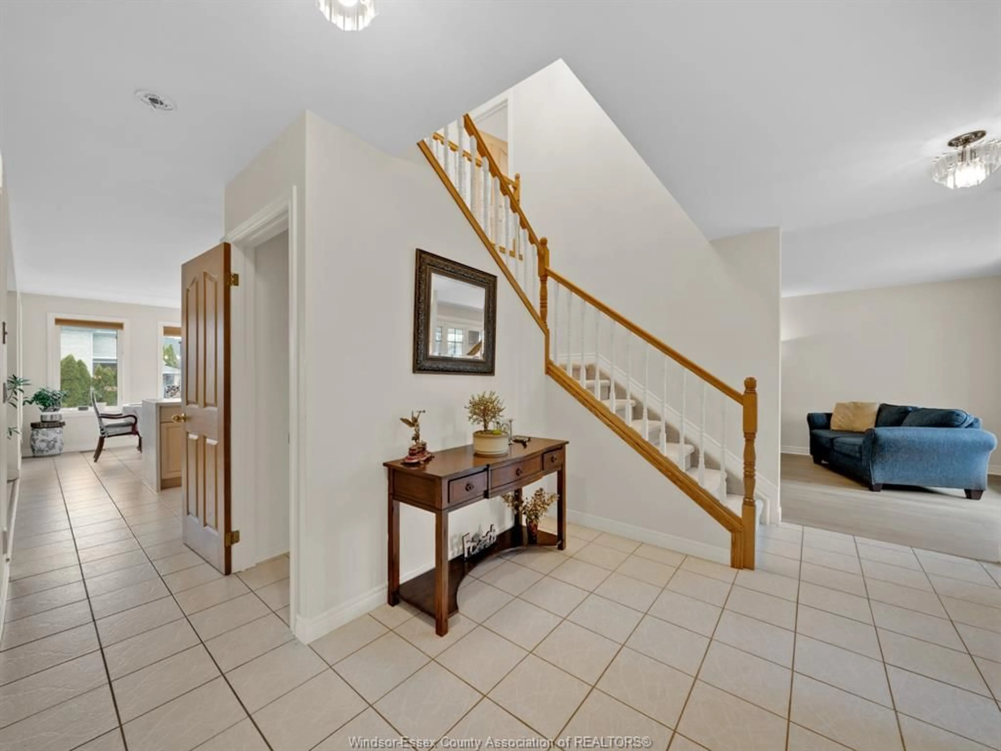137 SEYMOUR Cres, Lakeshore, Ontario N8N 4X9
Contact us about this property
Highlights
Estimated valueThis is the price Wahi expects this property to sell for.
The calculation is powered by our Instant Home Value Estimate, which uses current market and property price trends to estimate your home’s value with a 90% accuracy rate.Not available
Price/Sqft-
Monthly cost
Open Calculator
Description
Enjoy prestigious living in the quiet and serene neighbourhood of Orchard Park! This immaculate two-storey home is nestled on a beautiful, landscaped corner lot & has plenty of natural light throughout. The open foyer leads to a formal living room, office or dining room, large eat-in kitchen, main floor laundry & welcoming family room with fireplace, perfect for family gatherings. Features 4+1 bedrooms including primary suite w/ensuite & walk-in closet plus 3.5 bath. The sprawling basement has endless opportunities & can be used as separate living space with family/dining room & bedroom, or entertainment room/workout space. Basement also has full bath w/heated floors, laundry hook-up, & plenty of storage. Inside entry to double car garage w/epoxy flooring. Large, fenced backyard with huge composite deck & fire pit to sit & relax. Close to walking trails, schools, golf course & shopping. This luxurious home and prestigious neighbourhood, make it an ideal place to live! TRADITIONALLY LISTED, PRICED TO SELL!
Property Details
Interior
Features
2nd LEVEL Floor
4 PC. ENSUITE BATHROOM
4 PC. BATHROOM
PRIMARY BEDROOM
BEDROOM
Property History
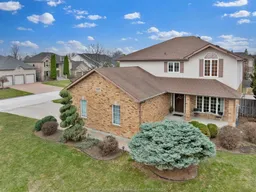 50
50
