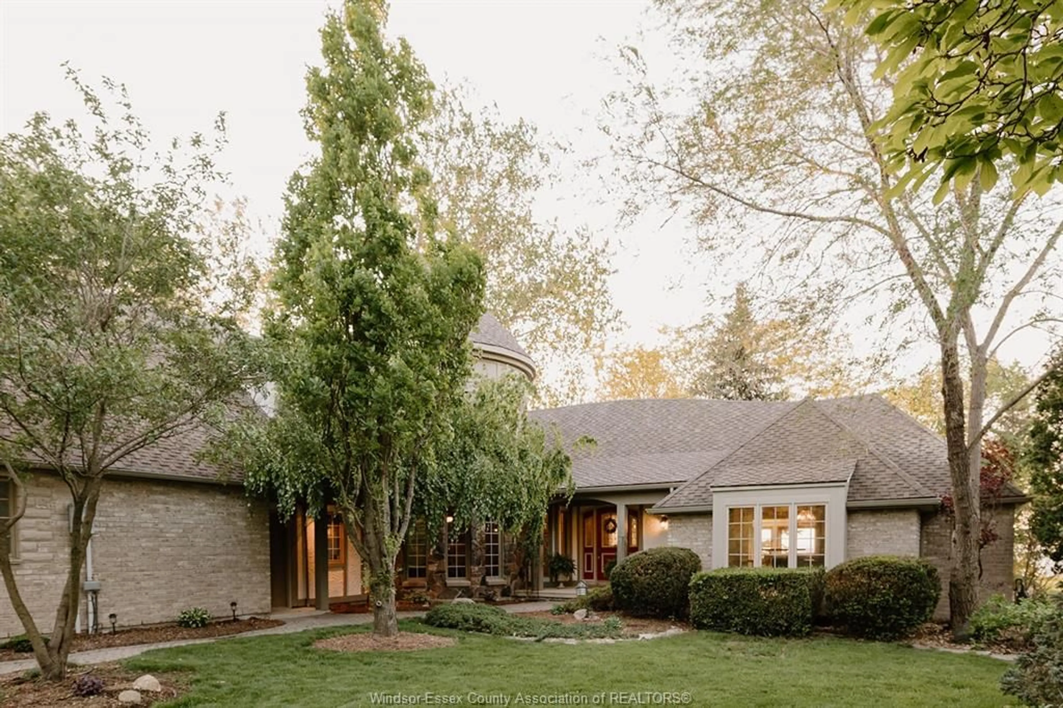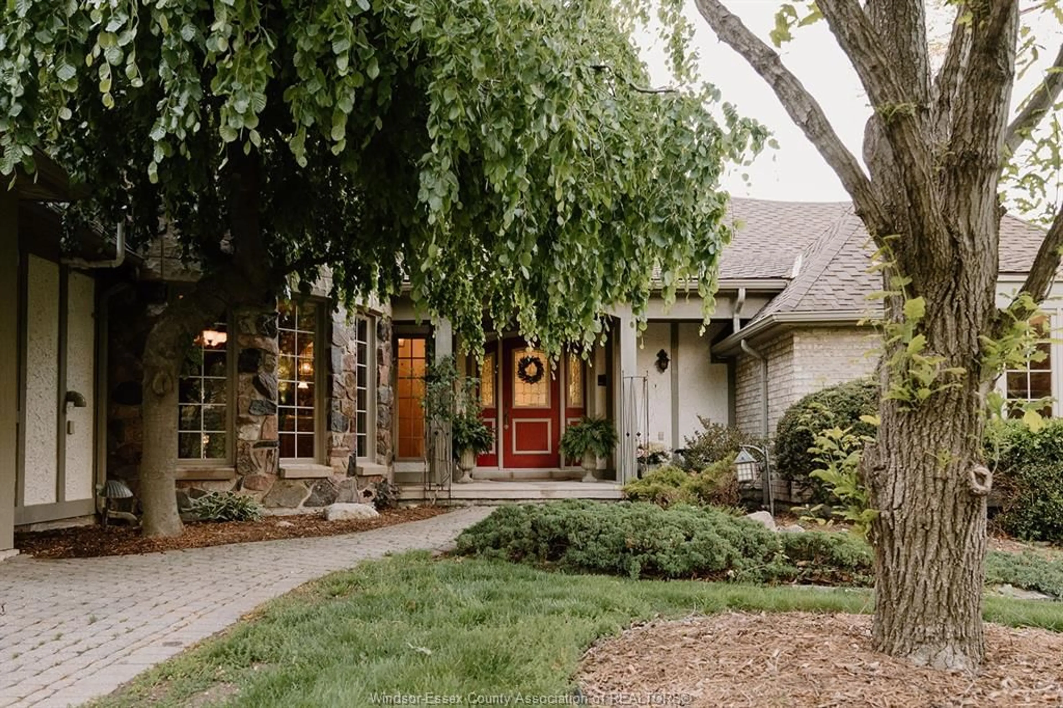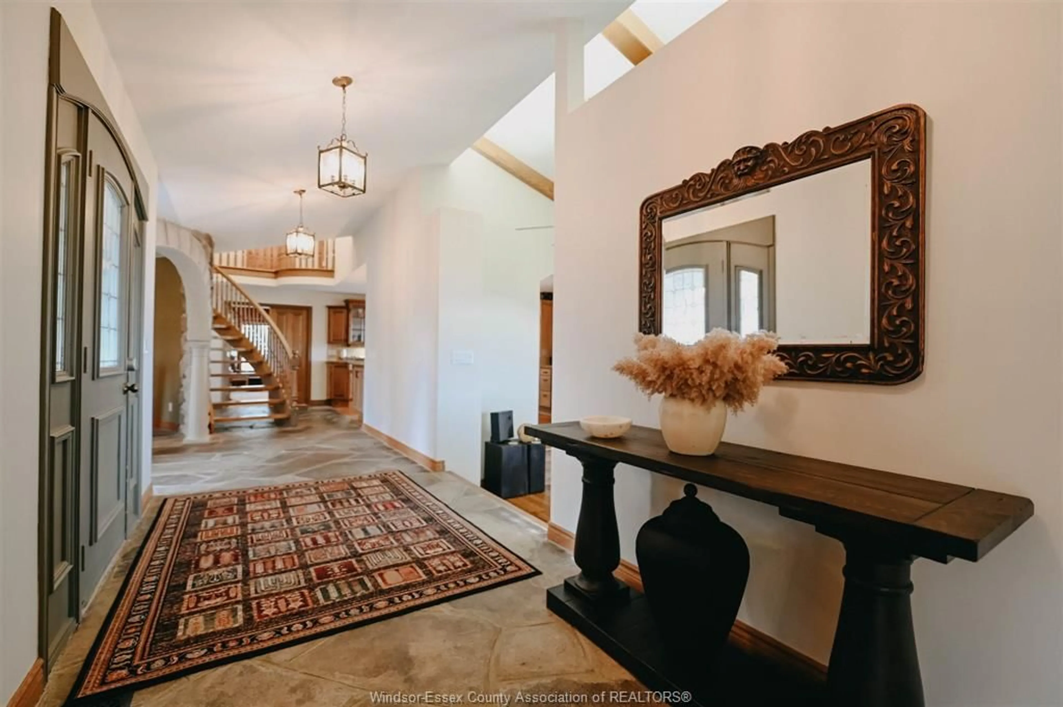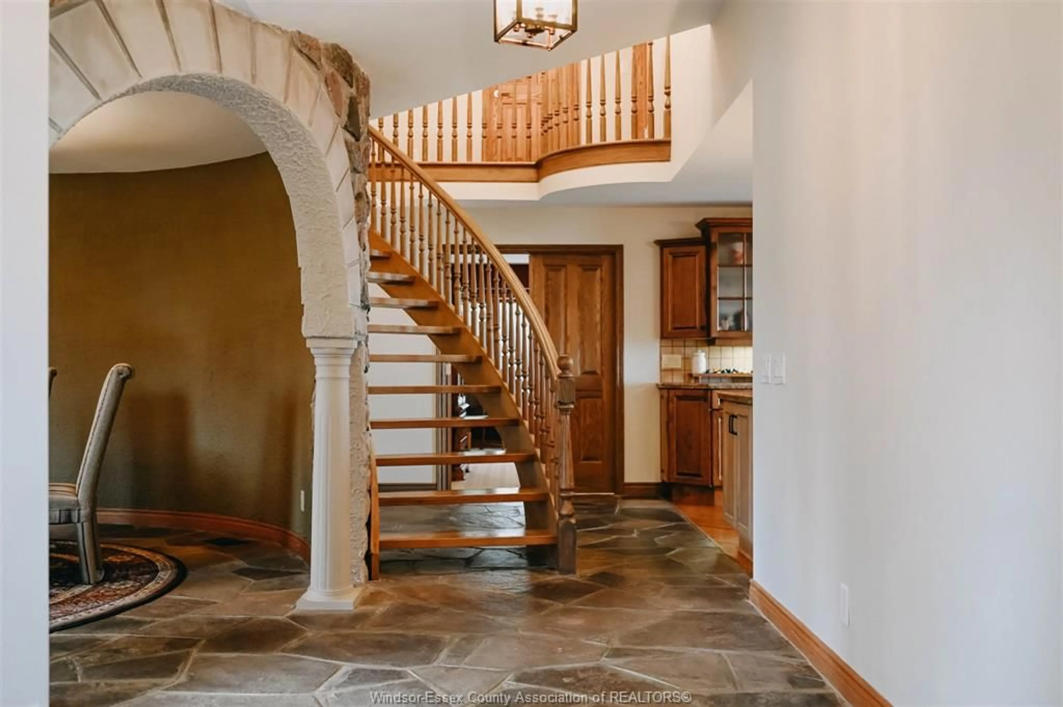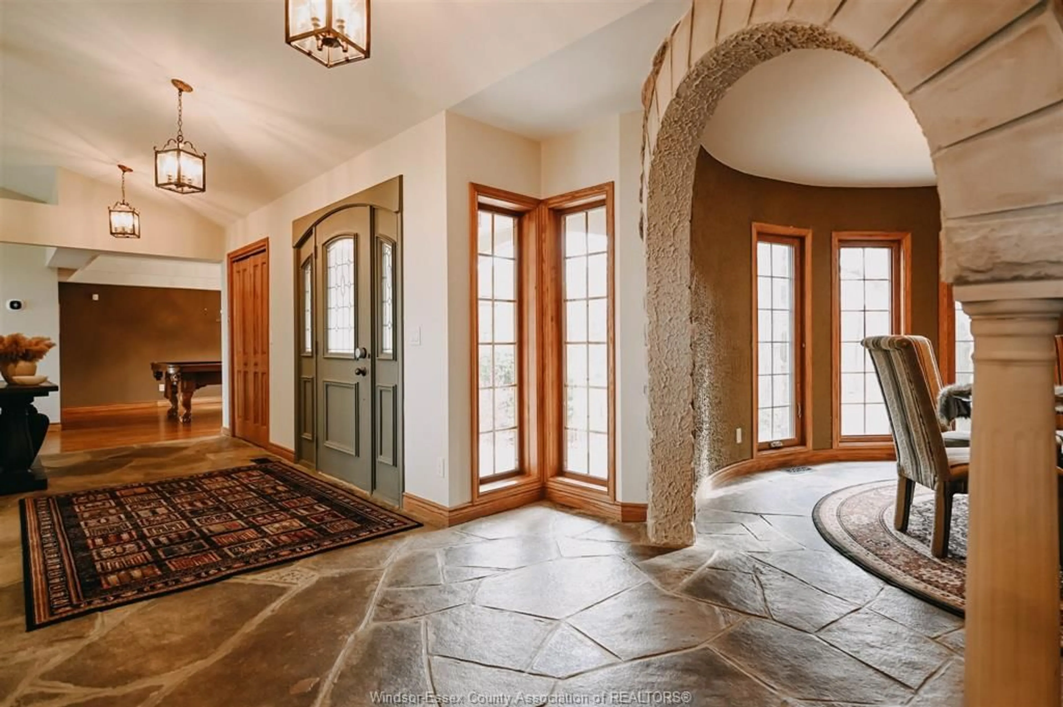1221 Surf Club Dr, Lakeshore, Ontario N0R 1S0
Contact us about this property
Highlights
Estimated valueThis is the price Wahi expects this property to sell for.
The calculation is powered by our Instant Home Value Estimate, which uses current market and property price trends to estimate your home’s value with a 90% accuracy rate.Not available
Price/Sqft$412/sqft
Monthly cost
Open Calculator
Description
This enchanting 5 bedroom, 3.5 bath custom-built home rests on 100 foot waterfront lot on the shores of Lake St.Clair, wrapped by peaceful grounds with mature trees. Extending 3637 square feet this gem features 2 main floor bedrooms, primary with ensuite and walk-in-closet, intimate dining room, breakfast nook, kitchen with wet bar and wood-burning fireplace. Architectural details define the space with natural stone floors, dramatic beams, Italian oak staircase, turret bedroom, wrought-iron gates and big windows throughout showcasing lake & sunset views. Nestled on an executive dead-end street, less than 5 minutes from marinas and golf course and woodlands ’Ruscom River Conservation Area’ at your front door. This home is great for enjoying nature, seclusion, and entertaining. Truly one-of-a-kind! Reach out to listing agent for updates and inclusions.
Property Details
Interior
Features
MAIN LEVEL Floor
LIVING ROOM / FIREPLACE
DINING ROOM
BEDROOM
LAUNDRY
Exterior
Features
Property History
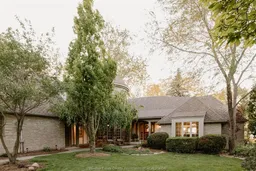 46
46
