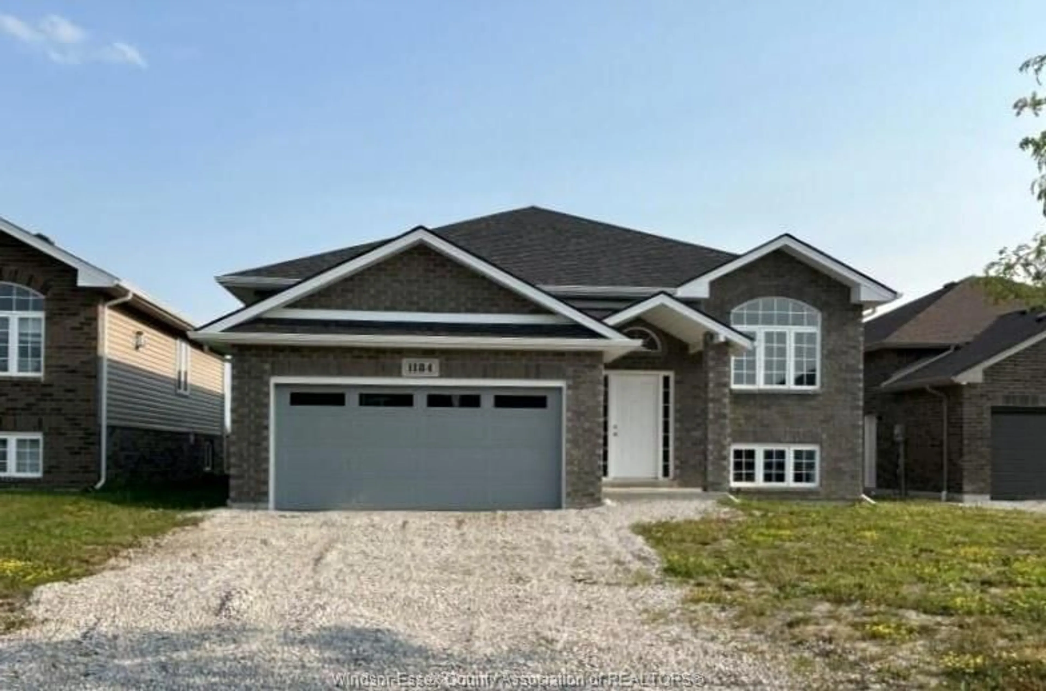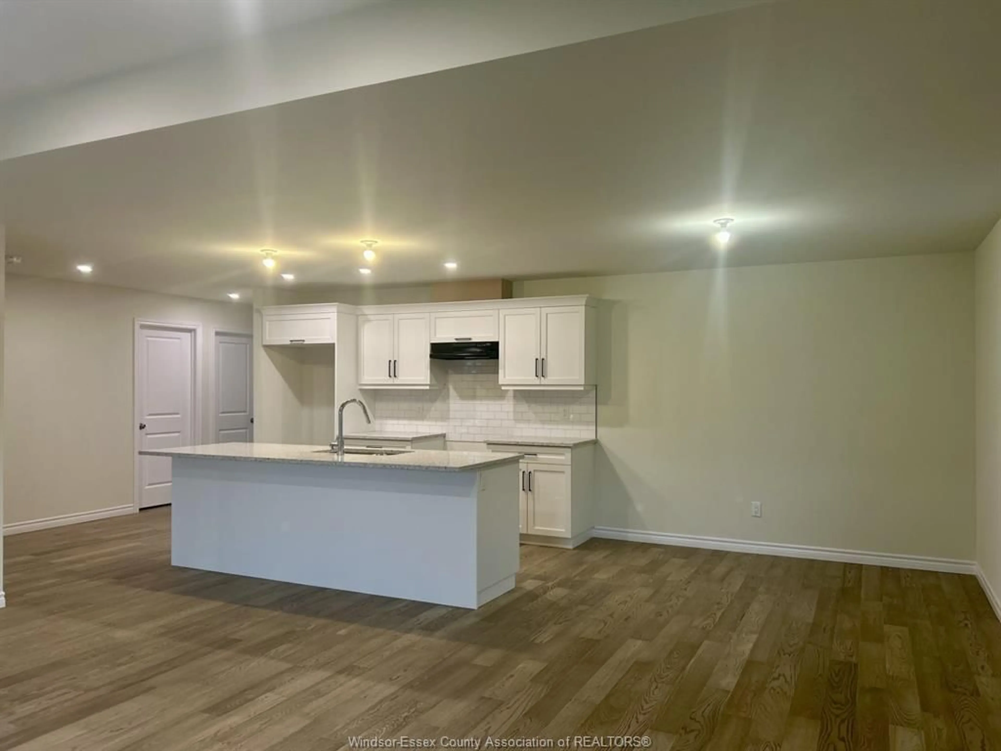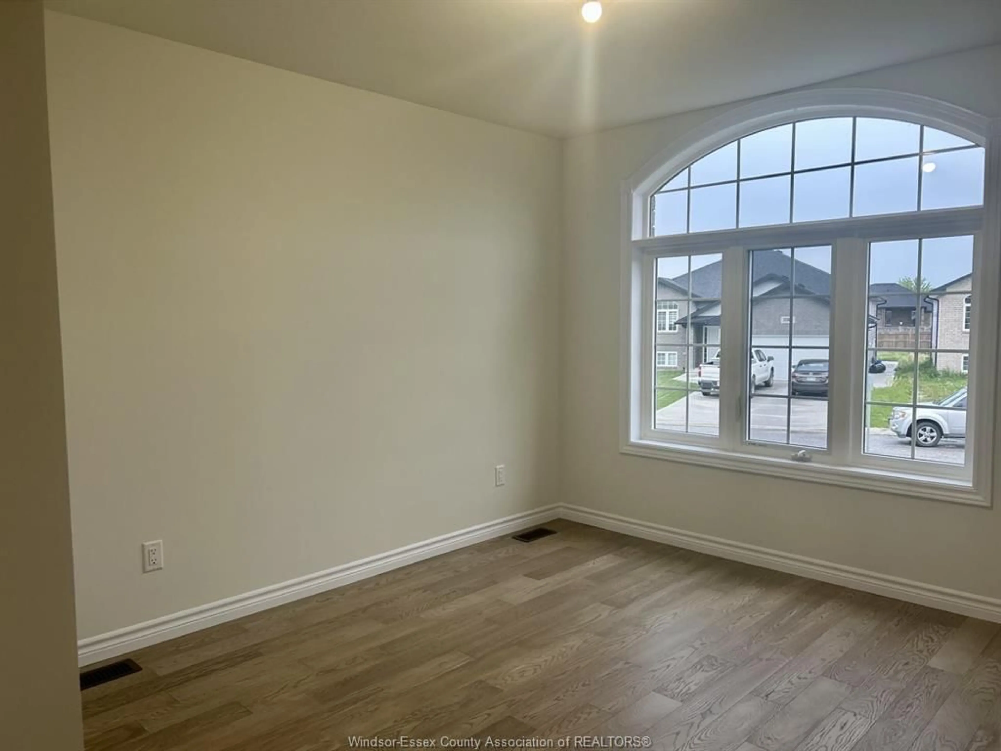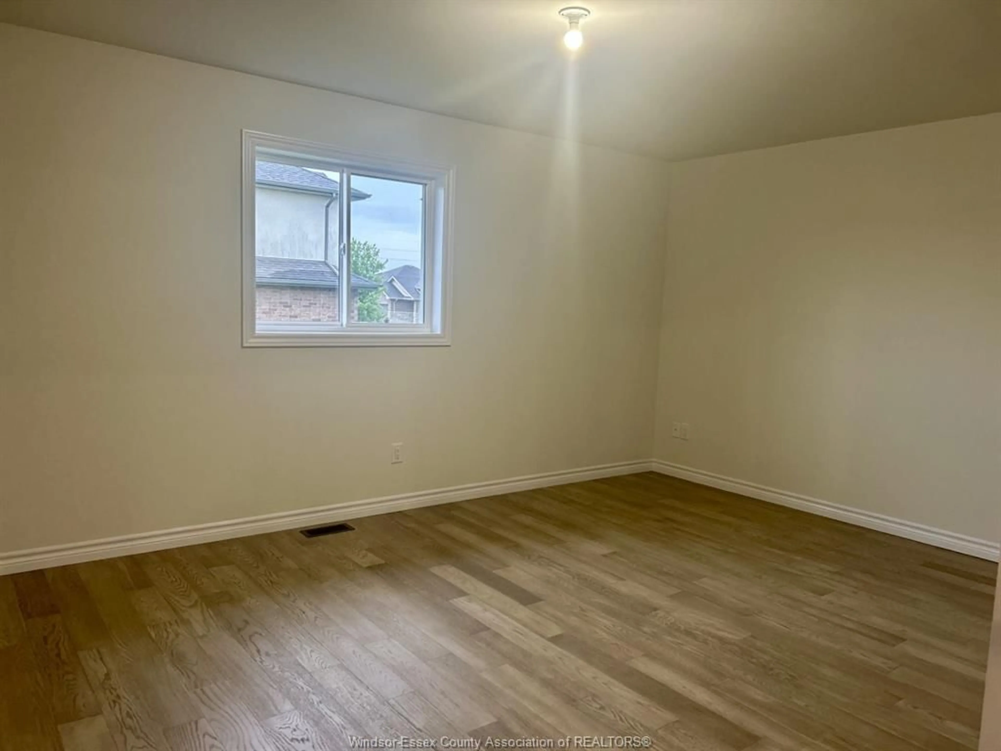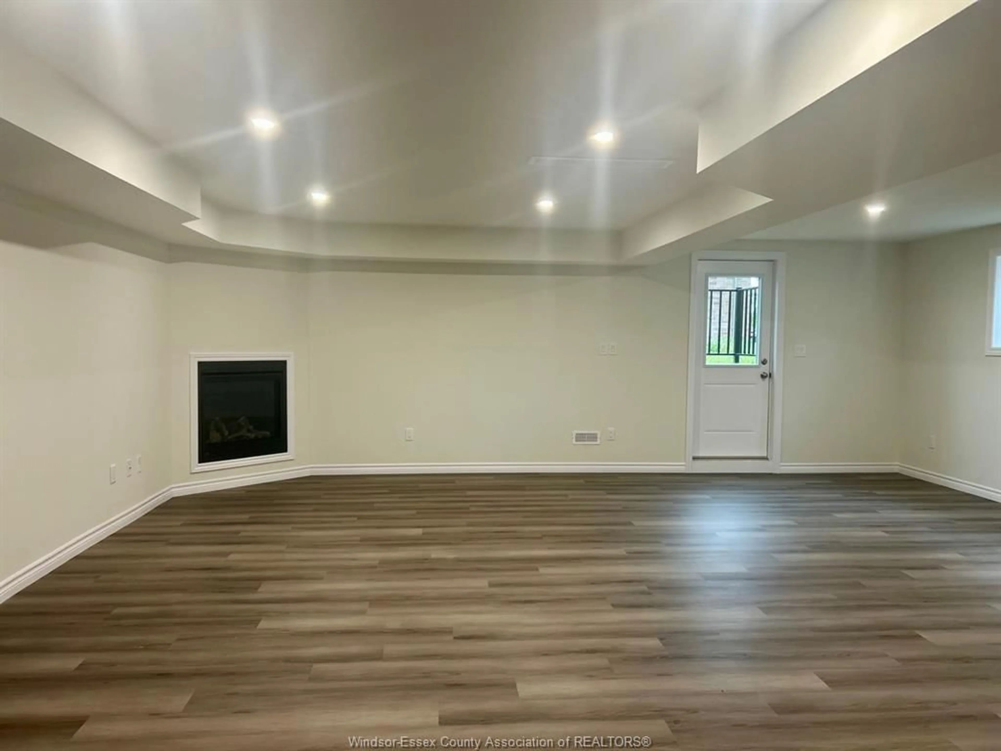1184 ASPEN RIDGE Cres, Lakeshore, Ontario N8L 0W3
Contact us about this property
Highlights
Estimated valueThis is the price Wahi expects this property to sell for.
The calculation is powered by our Instant Home Value Estimate, which uses current market and property price trends to estimate your home’s value with a 90% accuracy rate.Not available
Price/Sqft$564/sqft
Monthly cost
Open Calculator
Description
NEW fully finished brick and vinyl raised ranch in Lakeshore's River Ridge Estates. This 1329 sqft immediate possession home features main floor with 2 bedrooms, primary with ensuite and walk-in closet, 2 bathrooms, large living room with 9 foot glass patio door, and eat-in kitchen with 3 stainless steel appliances. Finished lower-level with 2 bedrooms, 3rd bathroom, garden door grade entrance walk-out, laundry and storage. Full 2 car garage with electric car charging station rough-in, and rear yard bbq gas line. Close to schools, parks, trails, Atlas Tube Centre and more. Call for details!
Upcoming Open House
Property Details
Interior
Features
MAIN LEVEL Floor
FOYER
LIVING ROOM
KITCHEN
EATING AREA
Property History
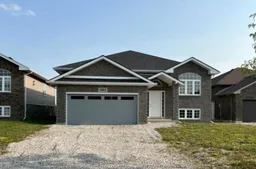 8
8
