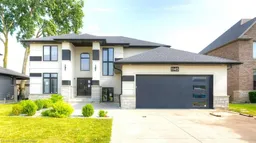An incredible opportunity awaits to own this beautiful, custom-built executive home in highly desirable Lakeshore—offered at an amazing price for its size, features, and quality. With over 4000 sq. ft. of thoughtfully designed living space, this 5 bedroom, 5 bathroom home is perfect for growing families or those who love to entertain in style. From the moment you step into the grand two-storey foyer, you’ll be impressed by the high-end finishes, premium hardwood flooring, and elegant craftsmanship throughout. The main floor boasts a bright gourmet kitchen with an oversized island, built-in breakfast nook, walk-in pantry, and top-tier appliances, plus a full bathroom, main floor office, and convenient mudroom/laundry off the double garage. Upstairs offers 4 spacious bedrooms including a luxurious primary retreat with a spa-like 5-piece ensuite as well as two additional bathrooms for the other three well sized bedrooms. The fully finished basement provides even more living space with a large family room, bedroom, two additional rooms for a den, office, gym or more bedrooms, and a full bath. Enjoy summers in your private, fully fenced yard with an in-ground pool and extended driveway. This rare offering combines space, style, and value—don’t miss your chance to make it yours in an inviting upscale family neighbourhood!
Inclusions: Dishwasher,Dryer,Gas Stove,Refrigerator,Washer
 50
50


