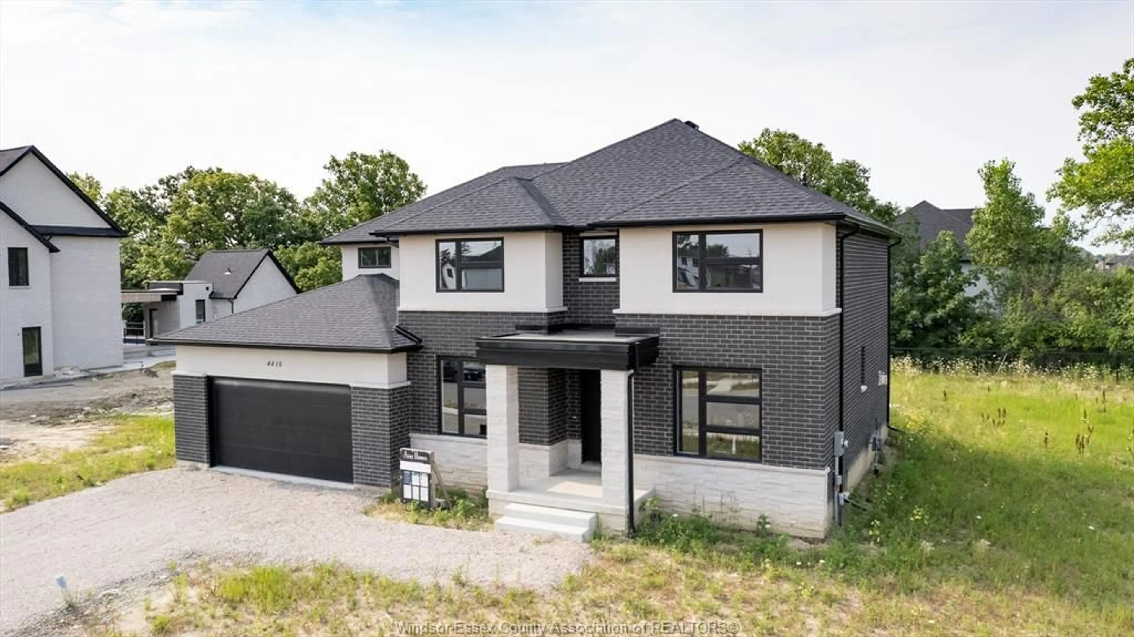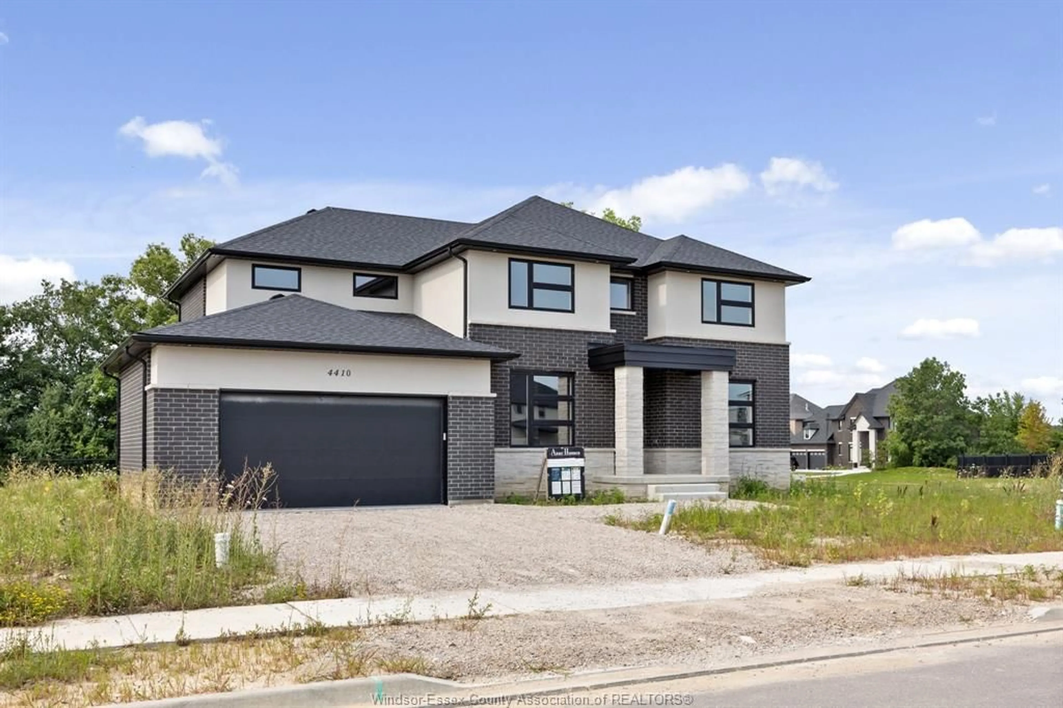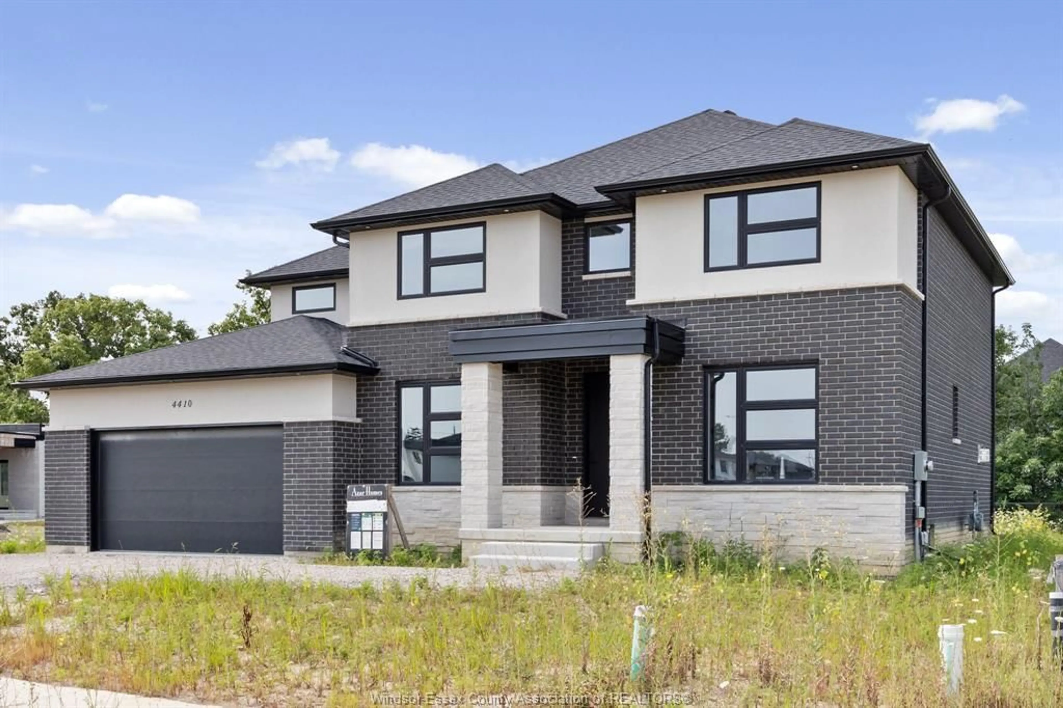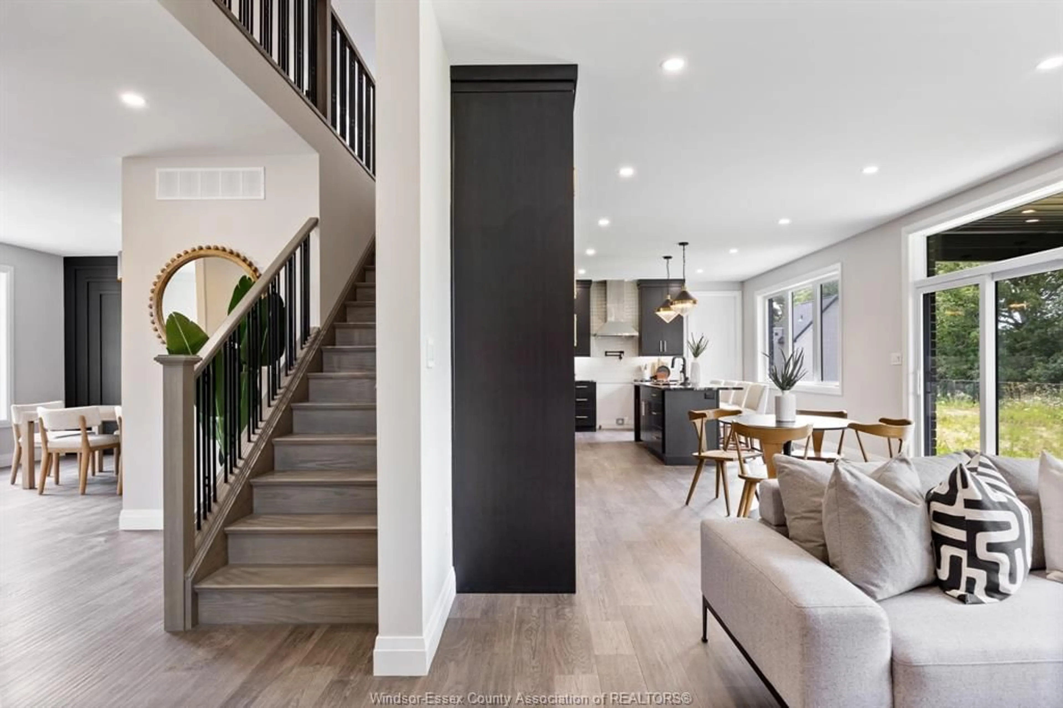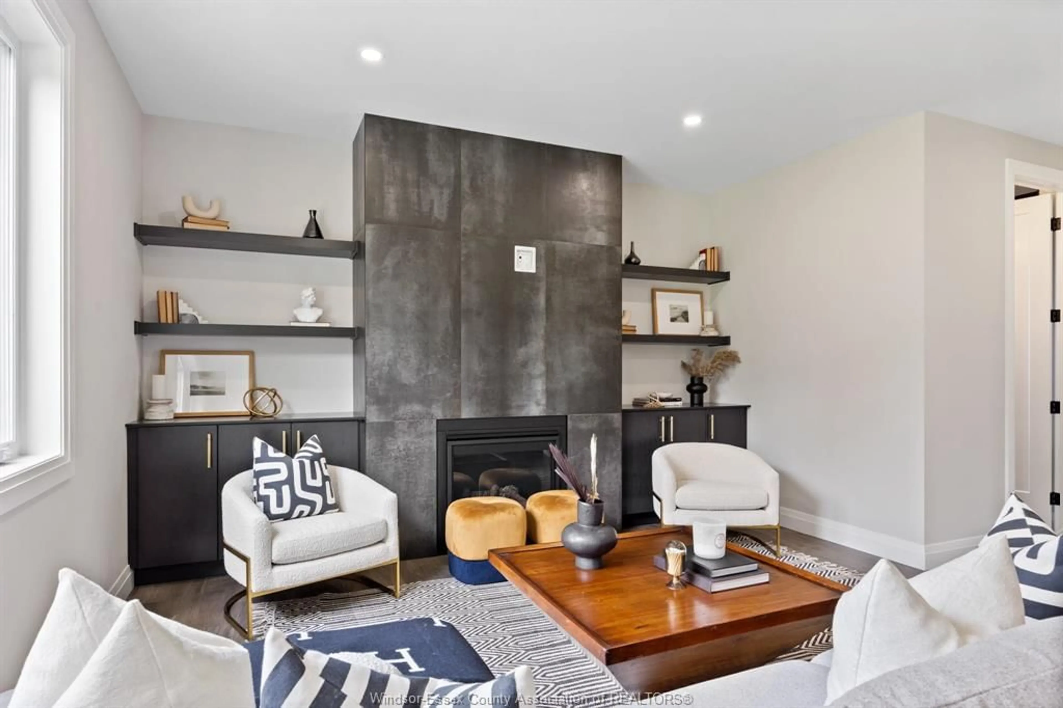Contact us about this property
Highlights
Estimated valueThis is the price Wahi expects this property to sell for.
The calculation is powered by our Instant Home Value Estimate, which uses current market and property price trends to estimate your home’s value with a 90% accuracy rate.Not available
Price/Sqft$500/sqft
Monthly cost
Open Calculator
Description
Newly Constructed Contemporary 2 Story with brick and stone exterior. 2898 sq ft above grade plus full basement with grade entrance to rear yard, and finished 2 car garage, covered concrete patio on rear. This home is complete with high quality finishings, and stone surfaces throughout. 4 true bedrooms, 2 with ensuites and walk in closets, 4 full baths, fireplace and feature walls complete, upscale lighting package. A must to walk through to appreciate the quality of the construction and finishes. Highly desired area of executive homes, conveniently located for commuters. Quick possession available, call for your personal viewing and to find out about appliance or driveway incentives.
Property Details
Interior
Features
MAIN LEVEL Floor
FOYER
OFFICE
LIVING ROOM / FIREPLACE
DINING ROOM
Property History
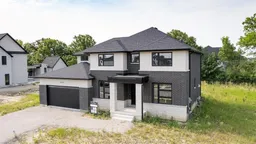 42
42
