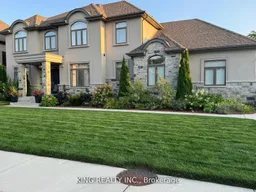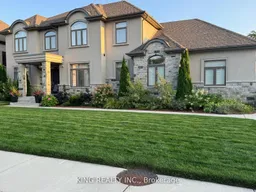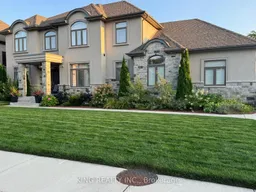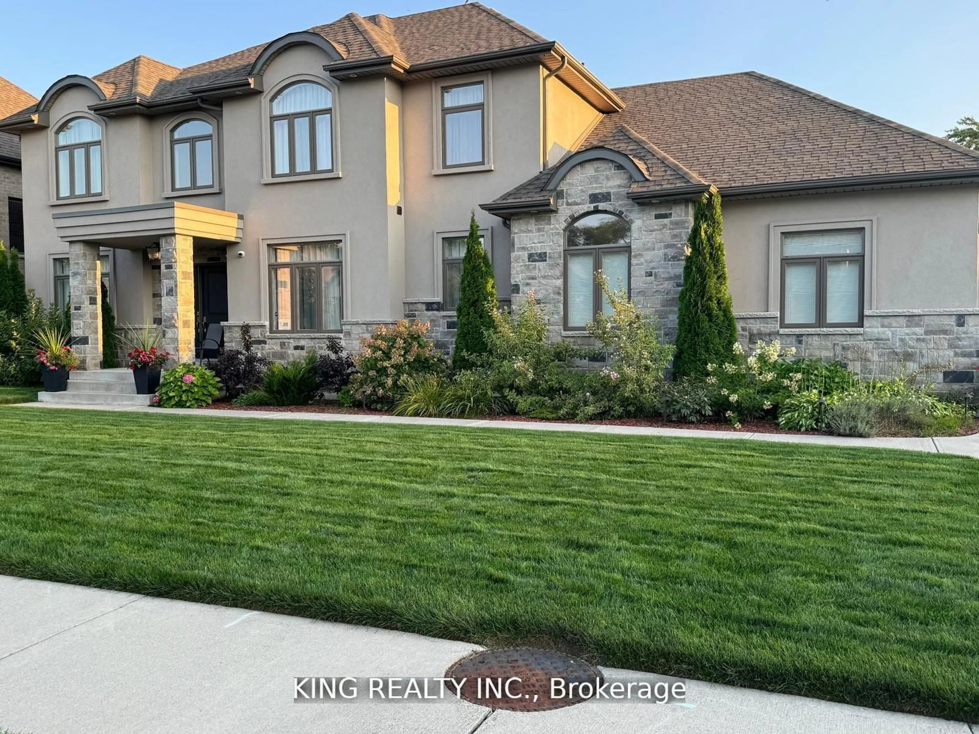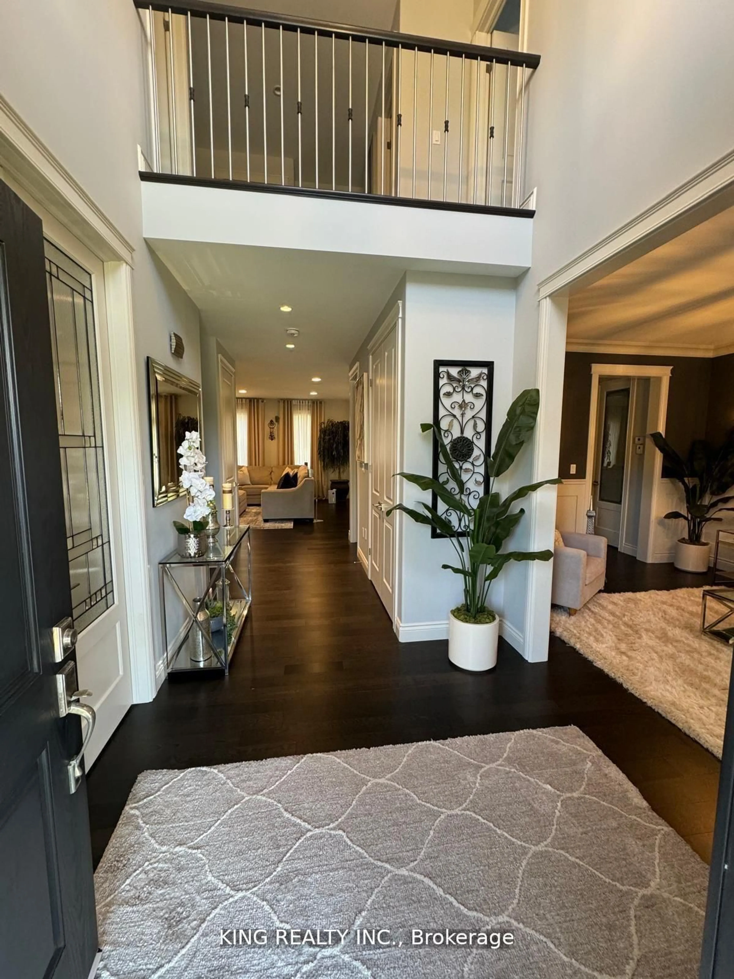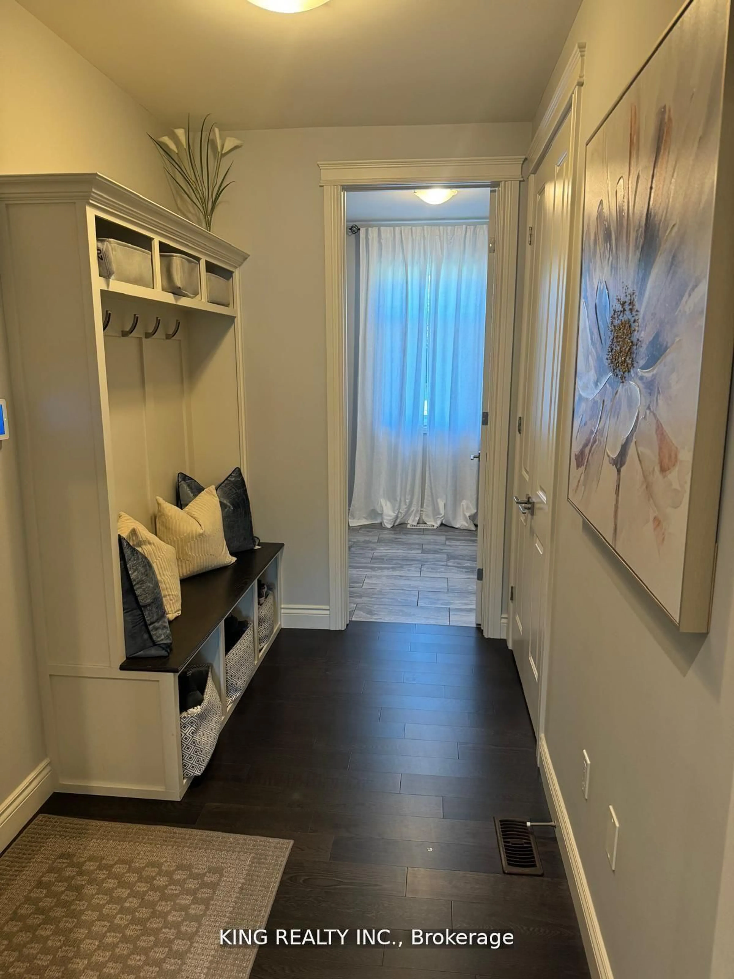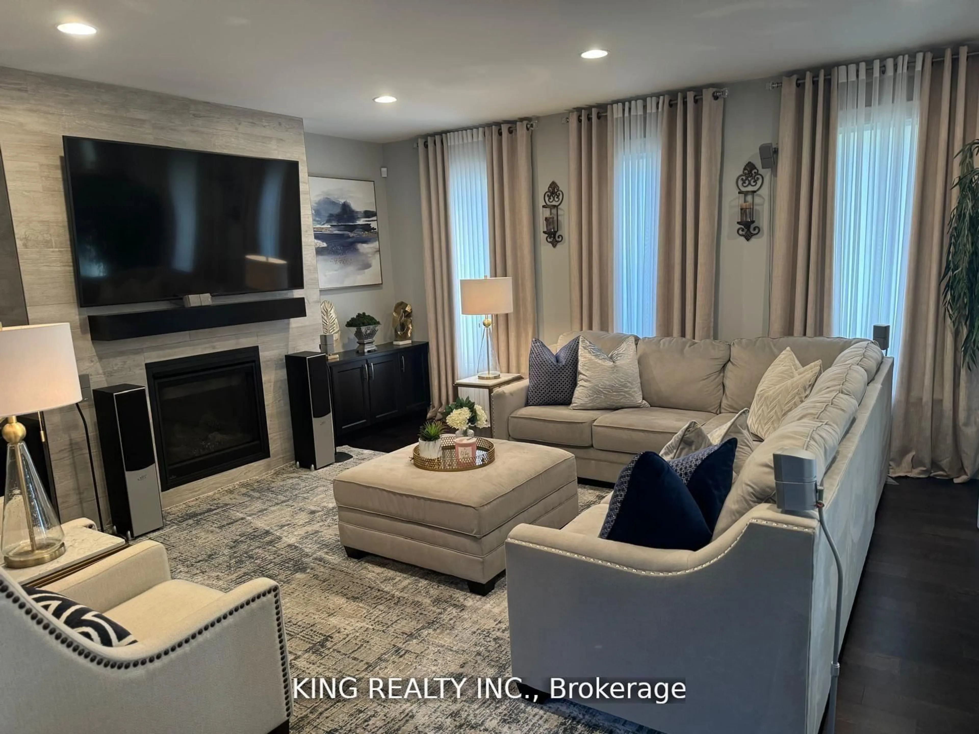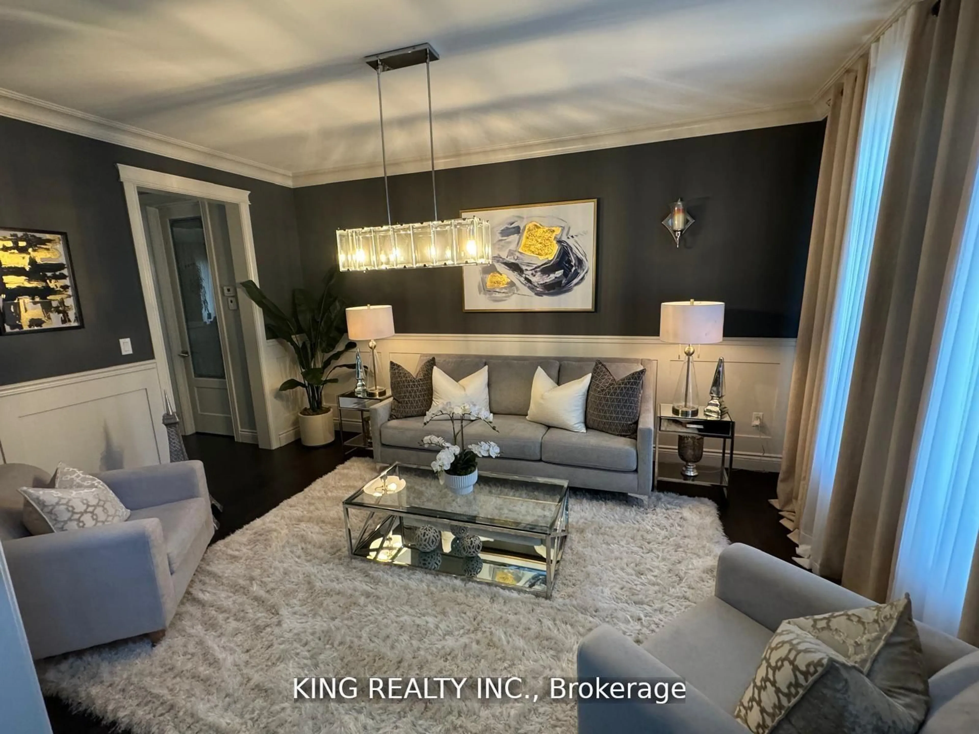138 Ulster St, LaSalle, Ontario N9J 1E7
Contact us about this property
Highlights
Estimated valueThis is the price Wahi expects this property to sell for.
The calculation is powered by our Instant Home Value Estimate, which uses current market and property price trends to estimate your home’s value with a 90% accuracy rate.Not available
Price/Sqft$433/sqft
Monthly cost
Open Calculator
Description
ENJOY LUXURIOUS STRESS-FREE LIVING Situated in the most prestigious neighborhood in Lasalle, Walkin distance to the river and Marina. Custom Built on a Premium Lot 90x110, This home offers Luxury Living at its Finest approx 3200 Sqft with 5 bedrooms & 3.5 bathrooms, This House had Thousands $$$ SPENT IN UPGRADES,3 OVERSIZED CAR GARAGES W/ SIDE ENTRY, 2 COVERED REAR PORCHES, HARDWOOD FLOORS THROUGHOUT, MAIN FLOOR STONE FIREPLACE, GOURMET KITCHEN WITH LARGE ISLAND AND WALK-IN BUTLER'S PANTRY WITH CUSTOM SHELVES, TRAY CEILING IN MASTER BDRM, LUXURIOUS MASTER ENSUITE WITH CUSTOM SHOWER AND WIC, ANOTHER BDRM WITH WIC AND ENSUITE BATHROOM, 9 FT CEILING ON MAIN FLOOR WITH LARGE WINDOWS,& MORE. Easy Access to the Backyard For RV. Complete with a meticulously landscaped 8 car Driveway parking. Upstairs the master bedroom awaits with a spacious walk-in closet and luxurious ensuite bathroom. Experience comfort and luxury at it's finest in this exquisite home. Mins away from the New Bridge, Easy access to 401.
Property Details
Interior
Features
Main Floor
Dining
4.65 x 3.48Great Rm
5.03 x 4.88Kitchen
5.03 x 3.81Other
5.03 x 3.35Exterior
Features
Parking
Garage spaces 3
Garage type Attached
Other parking spaces 8
Total parking spaces 11
Property History
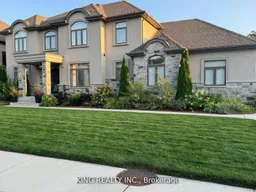 28
28