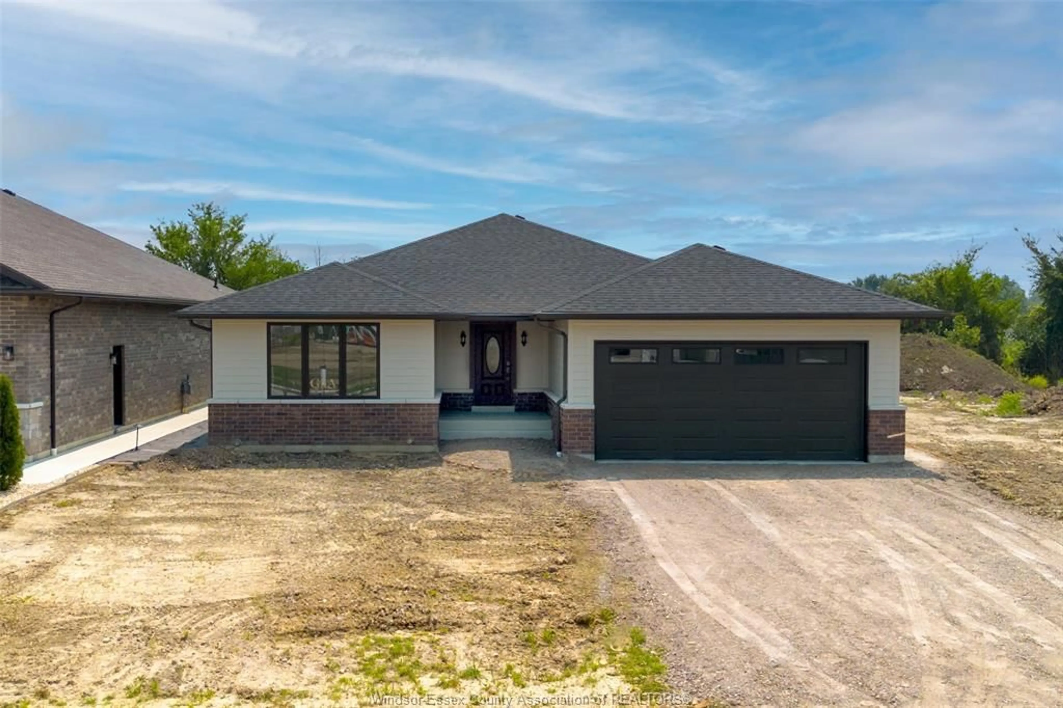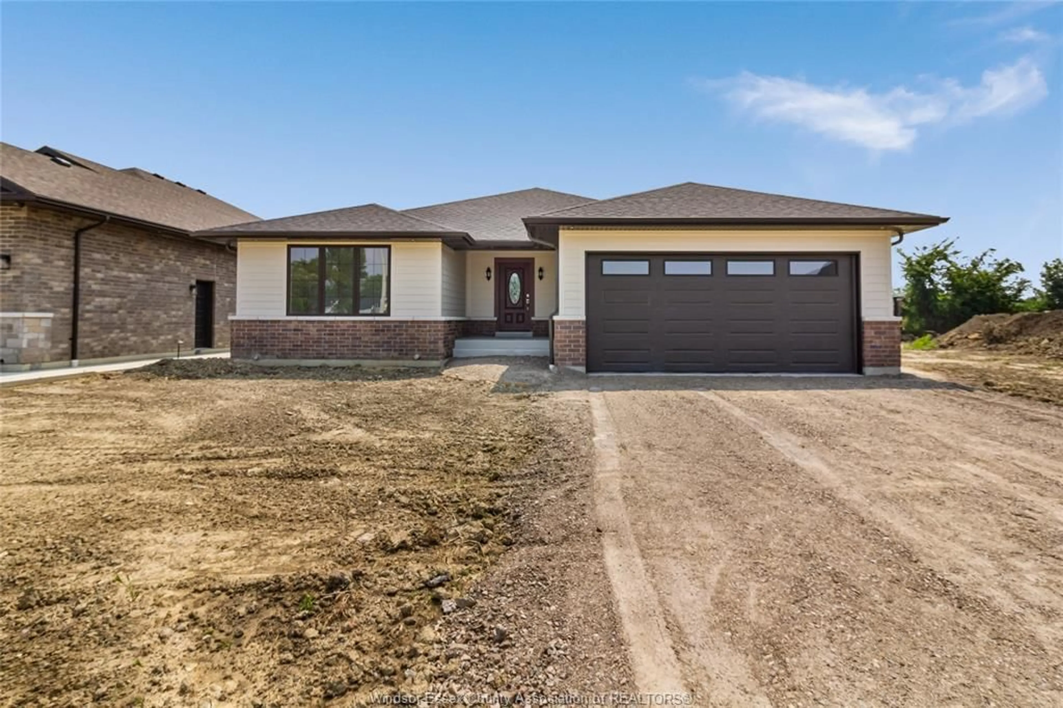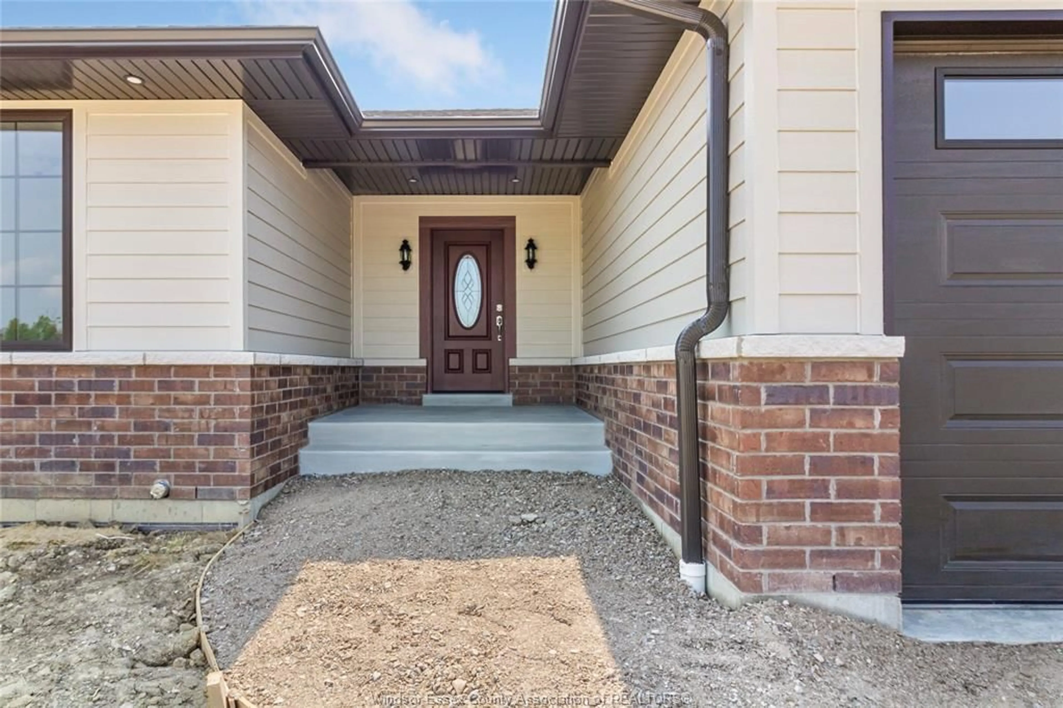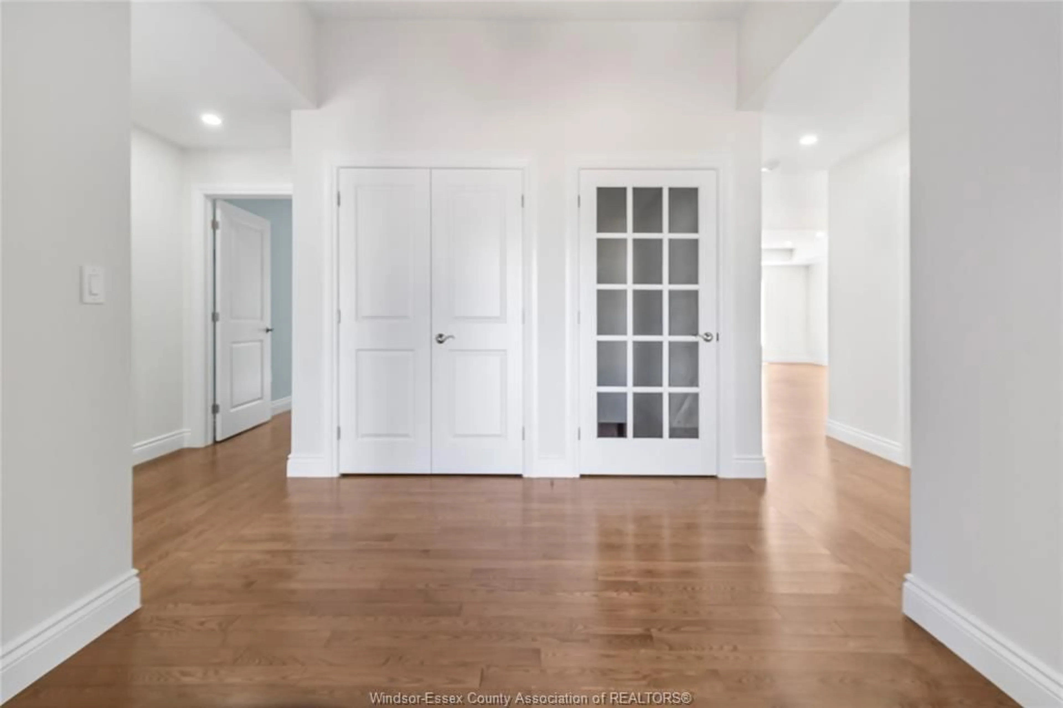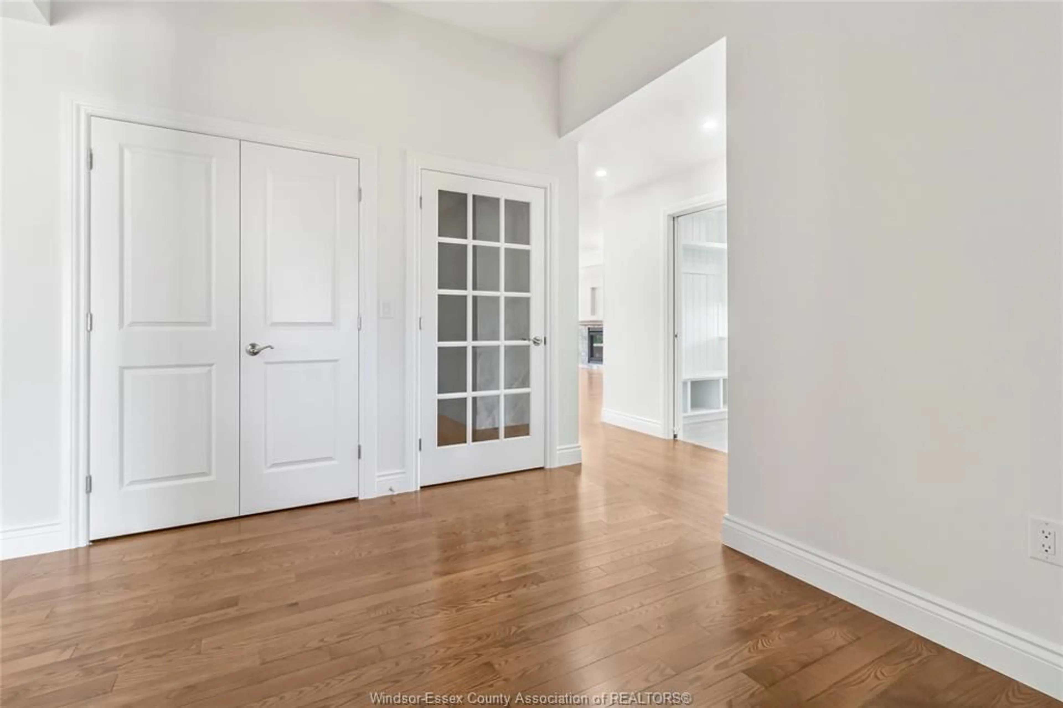Contact us about this property
Highlights
Estimated valueThis is the price Wahi expects this property to sell for.
The calculation is powered by our Instant Home Value Estimate, which uses current market and property price trends to estimate your home’s value with a 90% accuracy rate.Not available
Price/Sqft-
Monthly cost
Open Calculator
Description
Discover this stunning brand-new custom-built ranch with LP engineered wood siding and brick exterior, offering approx. 1,950 sq. ft. of thoughtfully designed living space. A large entry foyer welcomes you into an open-concept home - perfect for modern living. The chef-inspired gourmet white kitchen impresses with crown moulding, custom cabinetry, stylish backsplash, high-end appliances , and a large granite island. Elegant hardwood flooring flows seamlessly through the main living room, which features a gas fireplace, tray ceiling, and pot lights. This home offers 3 spacious bedrooms and 2 luxurious baths, including a primary suite with a tray ceiling, walk- in closet, and a spa-like 4-piece ensuite featuring double vanities and a ceramic tile shower. Additional highlights include bathrooms and a laundry room finished with quartz countertops. The main floor laundry and mudroom are designed for convenience, with plenty of custom cabinetry and open storage space.
Property Details
Interior
Features
MAIN LEVEL Floor
LAUNDRY
FOYER
KITCHEN
DINING ROOM
Property History
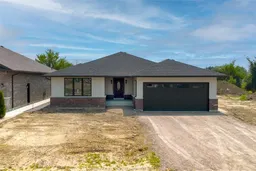 37
37
