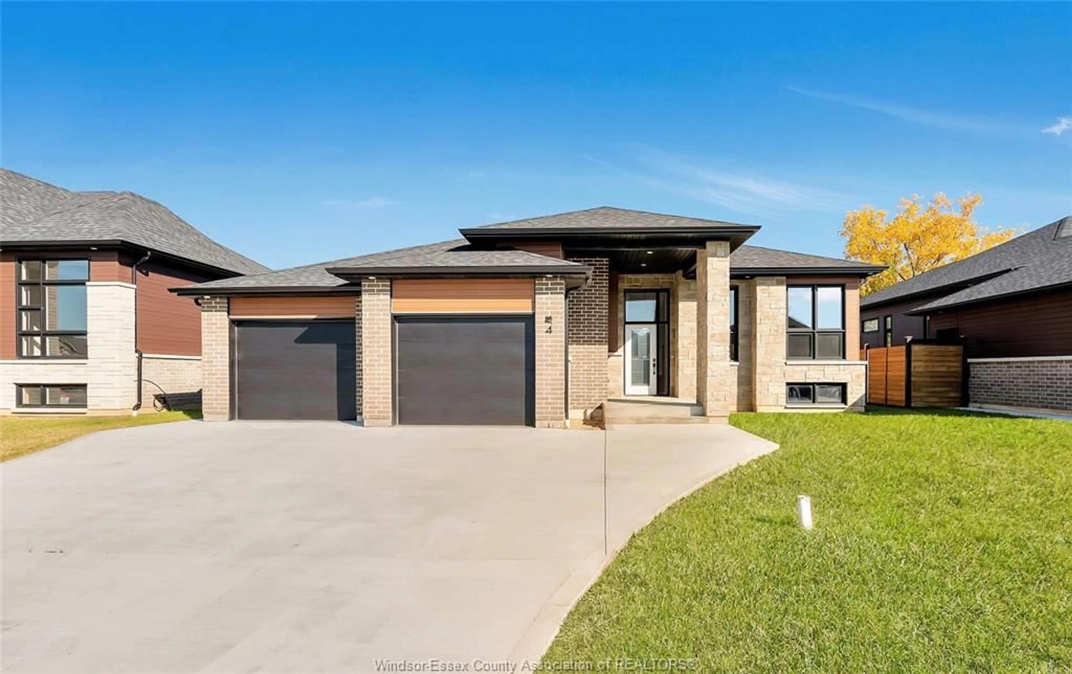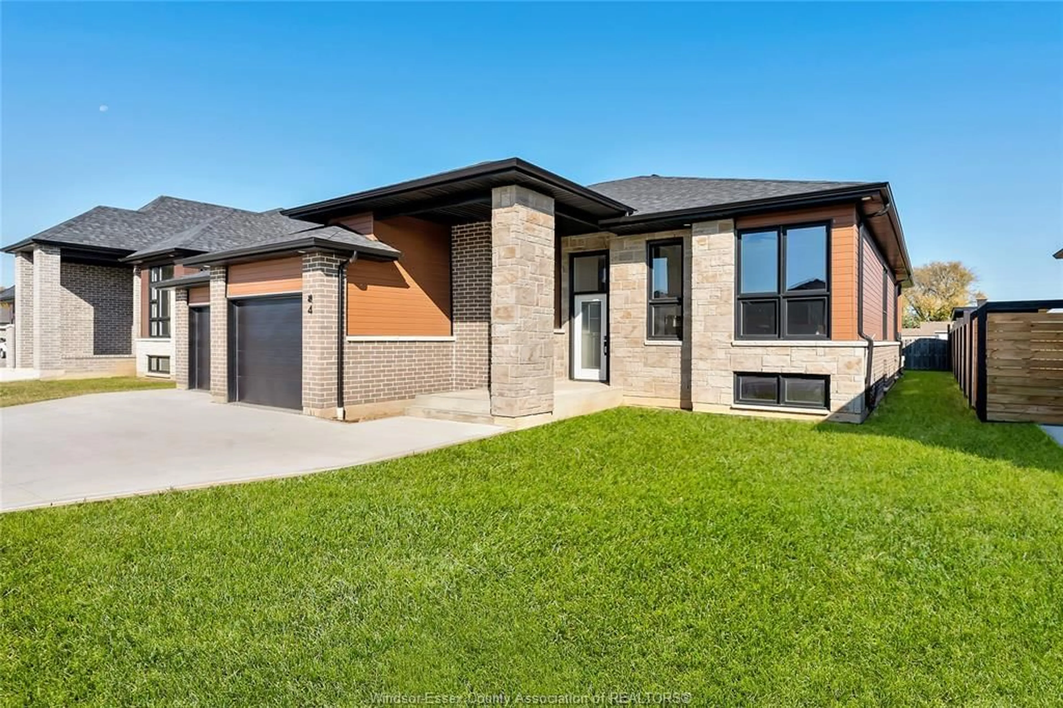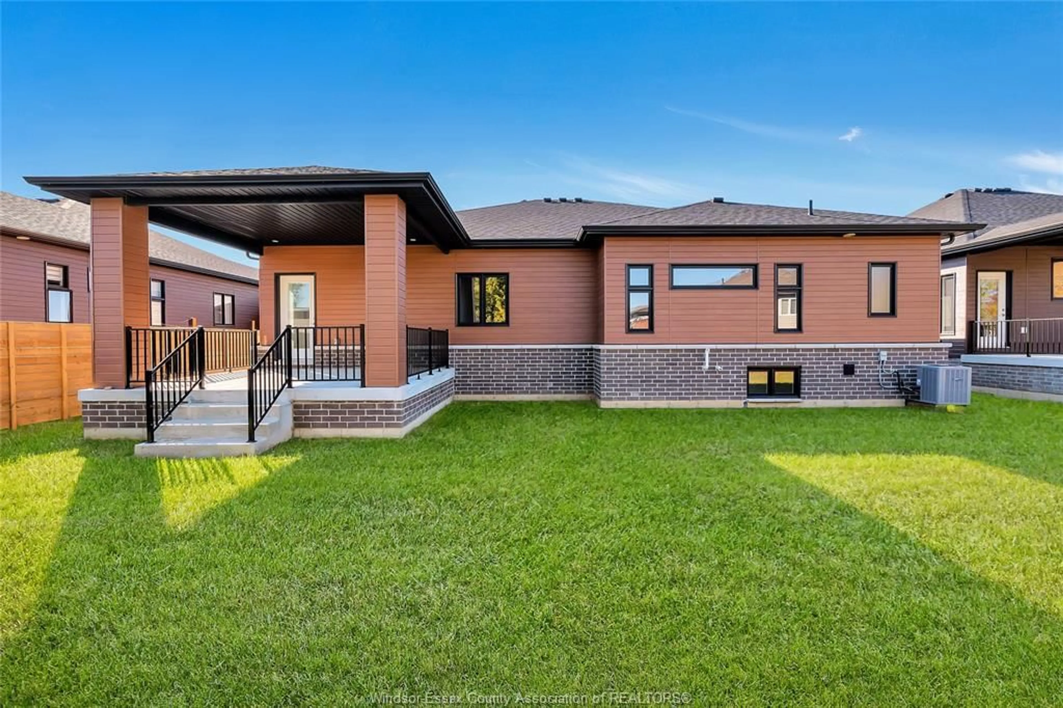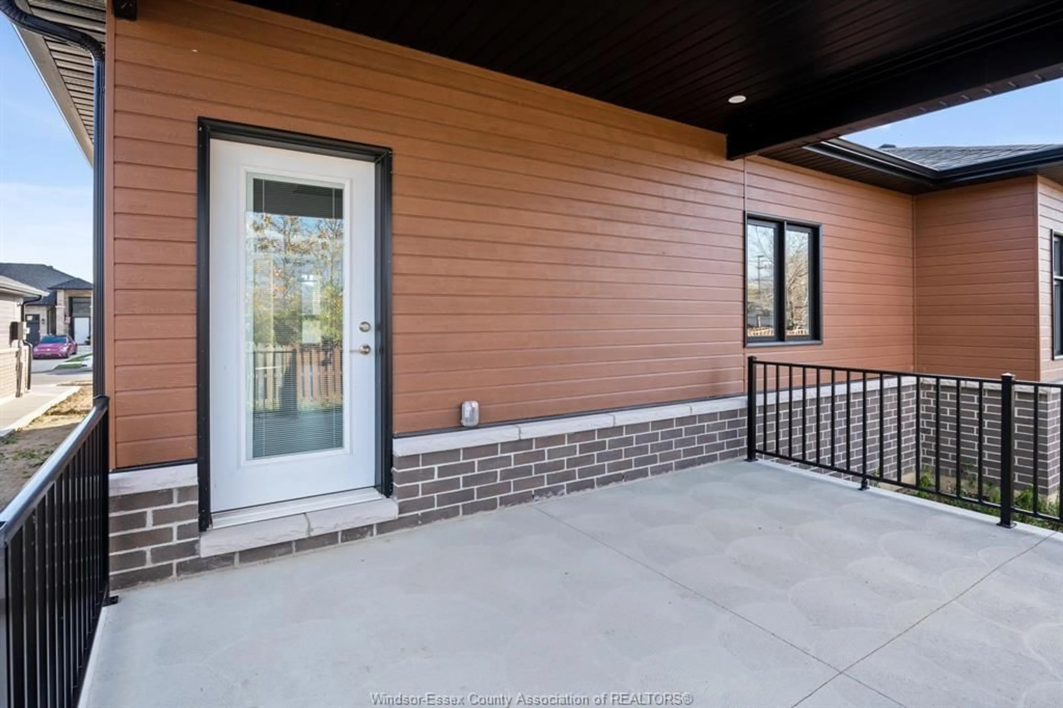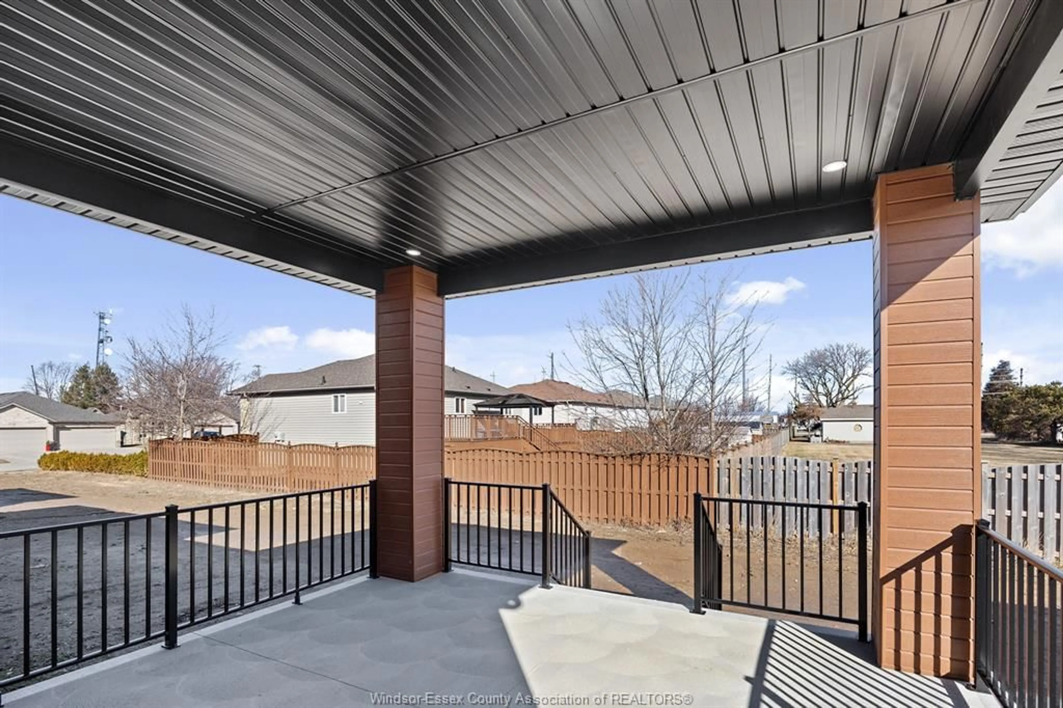Contact us about this property
Highlights
Estimated valueThis is the price Wahi expects this property to sell for.
The calculation is powered by our Instant Home Value Estimate, which uses current market and property price trends to estimate your home’s value with a 90% accuracy rate.Not available
Price/Sqft-
Monthly cost
Open Calculator
Description
This striking new model is situated on a 60 x 118.11 foot lot and is ready for you to call home! The open-concept main level features a spacious living room with electric fireplace, modern kitchen with large island & quartz countertops, dining room, 3 bedrooms, 2 full baths and main floor laundry. Large master suite includes walk-in closet & 5 piece bath with soaker tub, 2 vanities and large walk-in shower. This property also includes an appliance package, large cement driveway, tankless hot water system, tray ceilings with recessed lighting, covered rear patio and huge 28.0 x 27.0 foot double garage. Great location close to downtown Kingsville, schools, golf courses, Lake Erie and Kingsville Arena & Sports Complex (Pickleball, Tennis, Soccer Fields & Baseball Diamonds). Other models available.
Property Details
Interior
Features
MAIN LEVEL Floor
FOYER
LIVING ROOM / FIREPLACE
KITCHEN
DINING ROOM
Property History
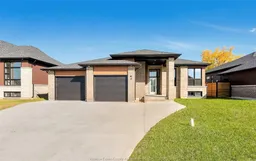 30
30
