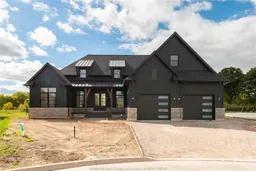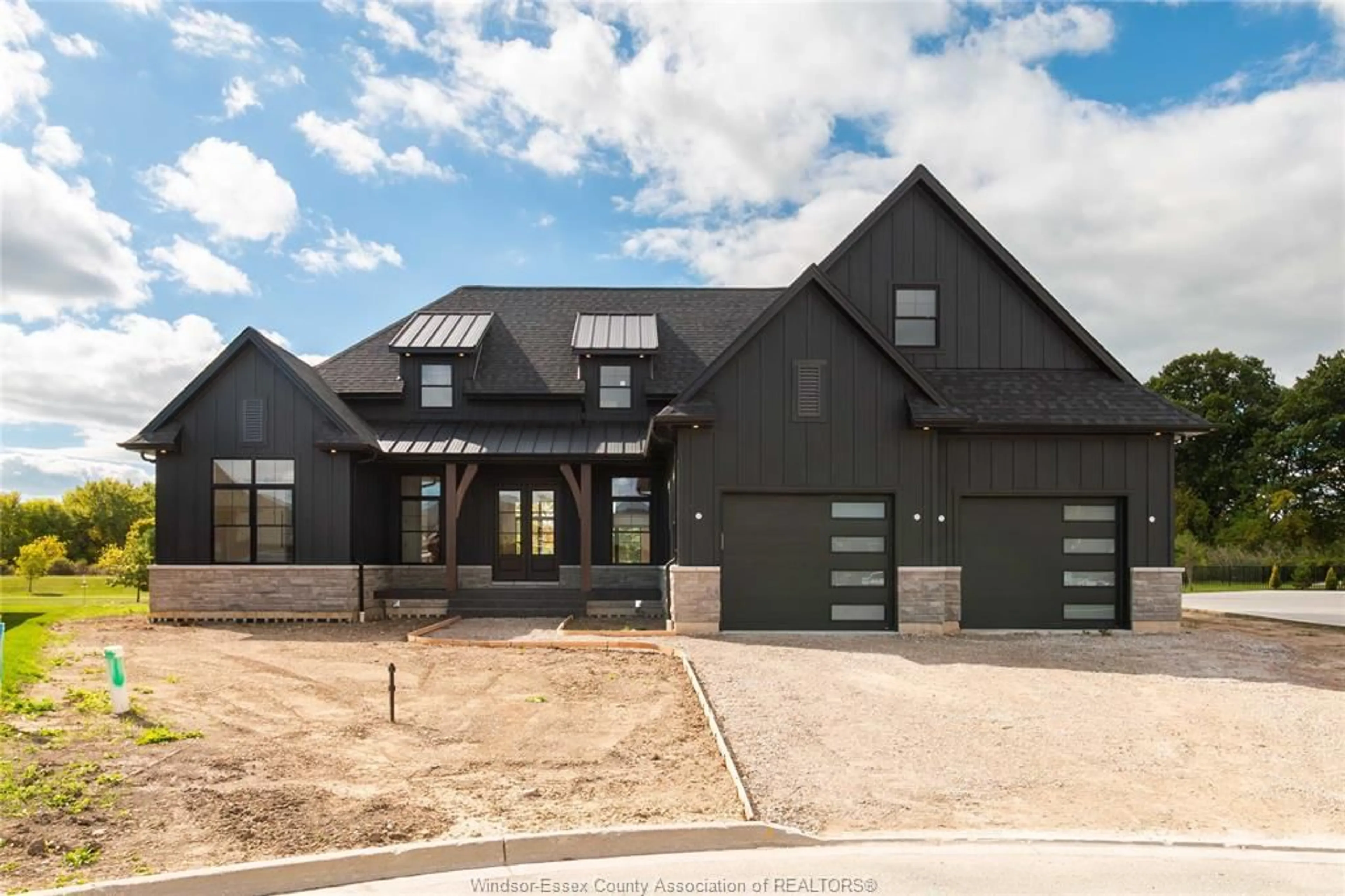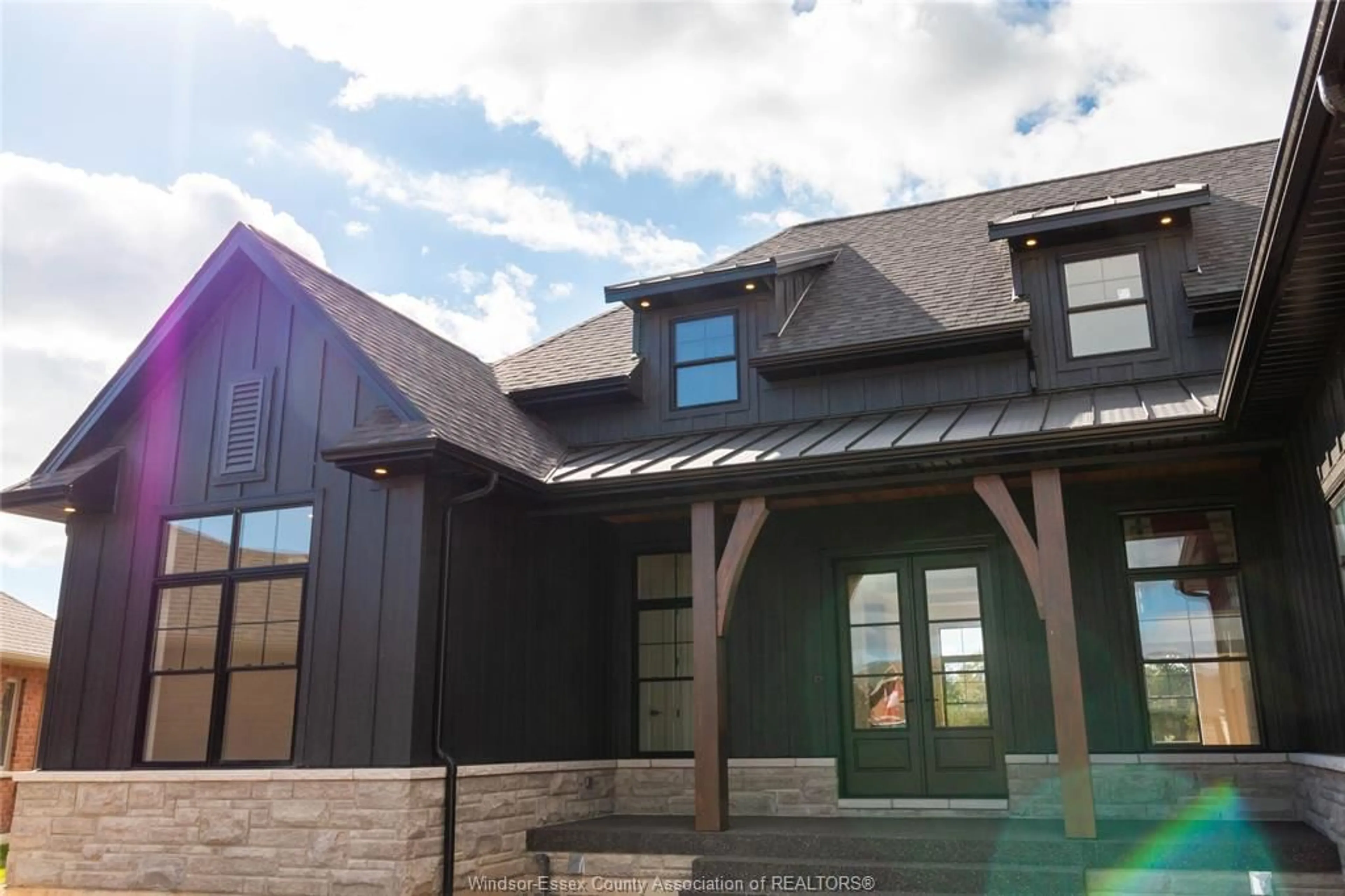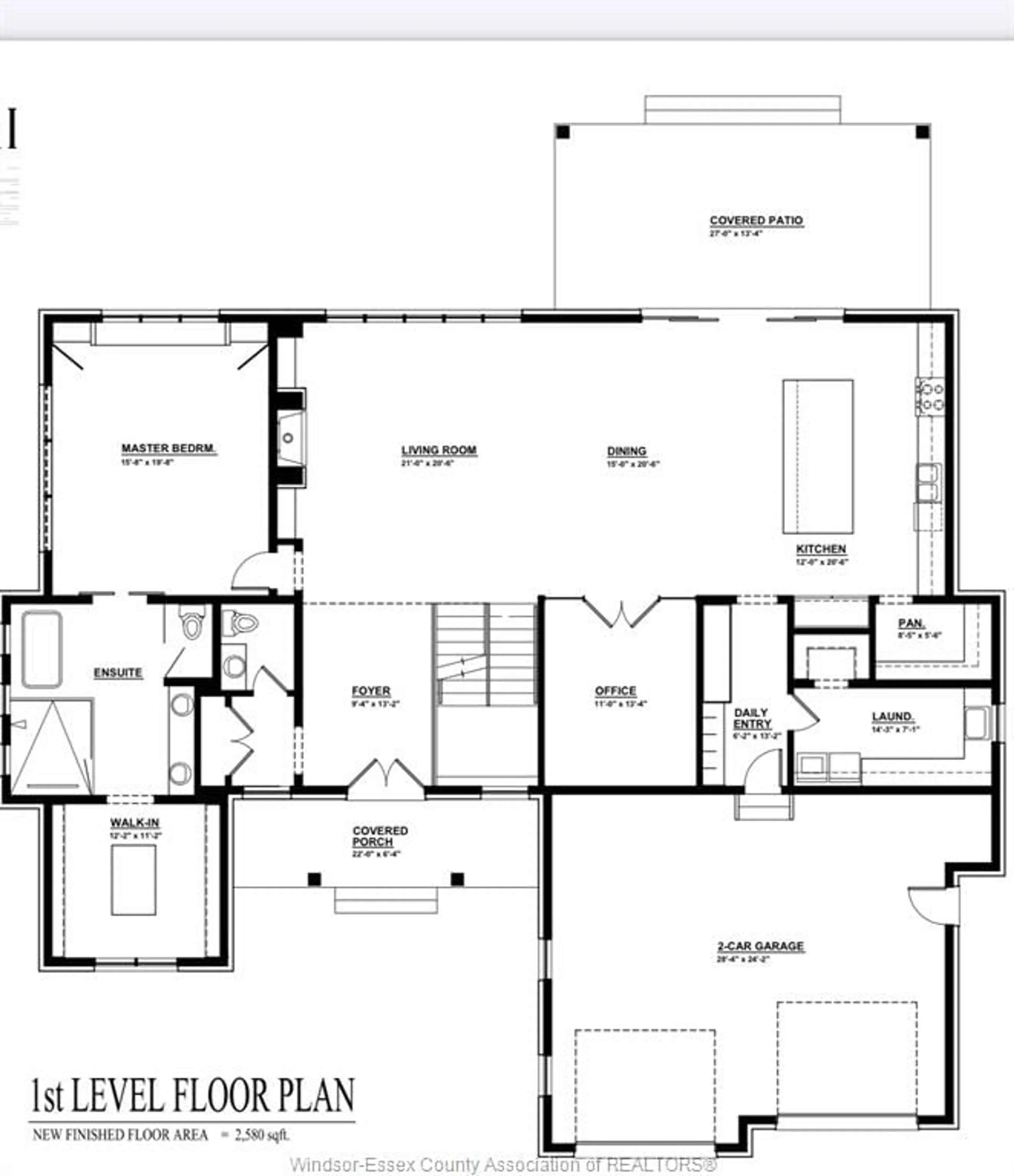Contact us about this property
Highlights
Estimated valueThis is the price Wahi expects this property to sell for.
The calculation is powered by our Instant Home Value Estimate, which uses current market and property price trends to estimate your home’s value with a 90% accuracy rate.Not available
Price/Sqft$496/sqft
Monthly cost
Open Calculator
Description
An extraordinary custom-designed 2 sty by luxury renowned home builder, Wescon Builders. Every aspect of this residence showcases unparalleled function, craftsmanship & luxurious features. With nearly 2600sf on the main floor, you will be at awe with the enriched space filled by natural light from the abundance of windows, a foyer powder room, a sprawling open living and dining, a primary bedroom w/ spa-like ensuite and grand walk-in closet, glass-walled office, gourmet kitchen & walk-in pantry leading to a large covered patio with fireplace, oversized laundry just off the mudroom. 2nd floor features 3 bedrooms 2 full baths including a junior suite. Fully finished basement with large family/entertaining area, 2 bedrooms, a cigar lounge, and full bathroom. Immerse yourself in over 6100sf of lavishness that is one-of-a-kind. Walking trails, York Park, Kingsville Golf & Country Club are just steps away as well as being centrally located to some of Windsor-Essex's most prestigious wineries.
Property Details
Interior
Features
BASEMENT Floor
3 PC. BATHROOM
GREAT ROOM
Property History
 4
4




