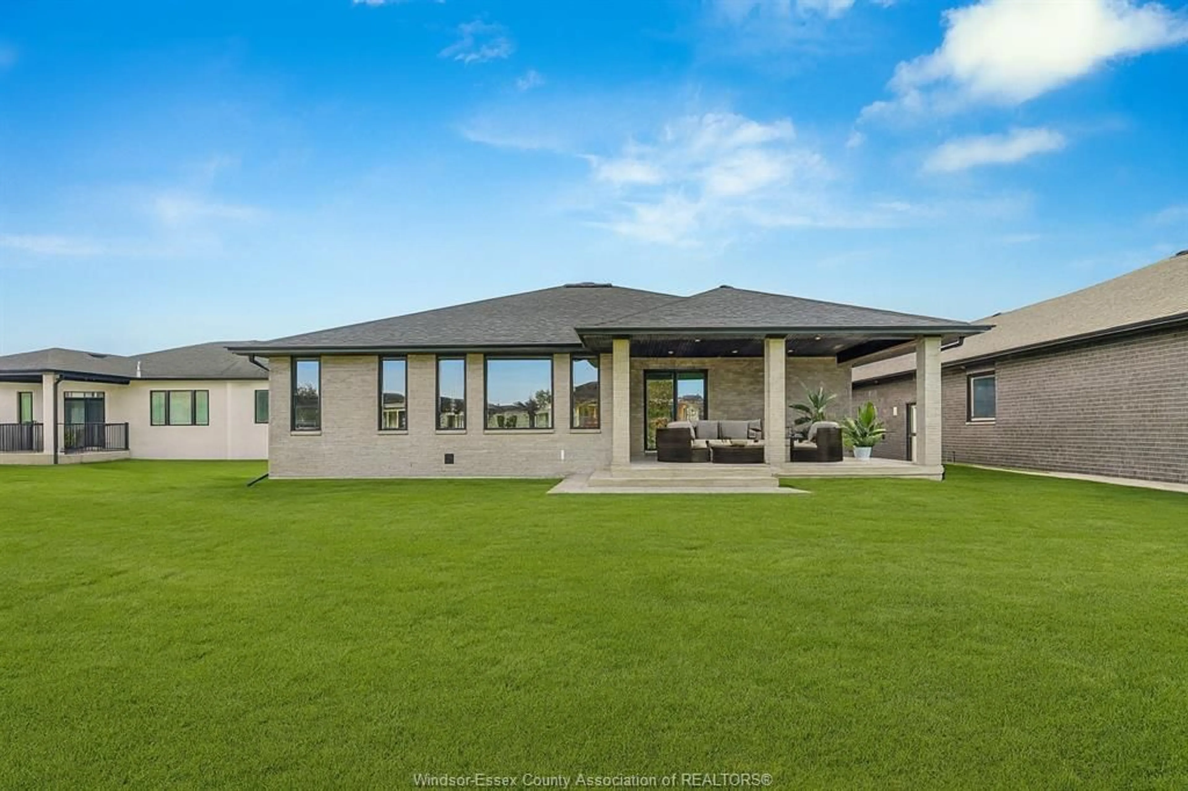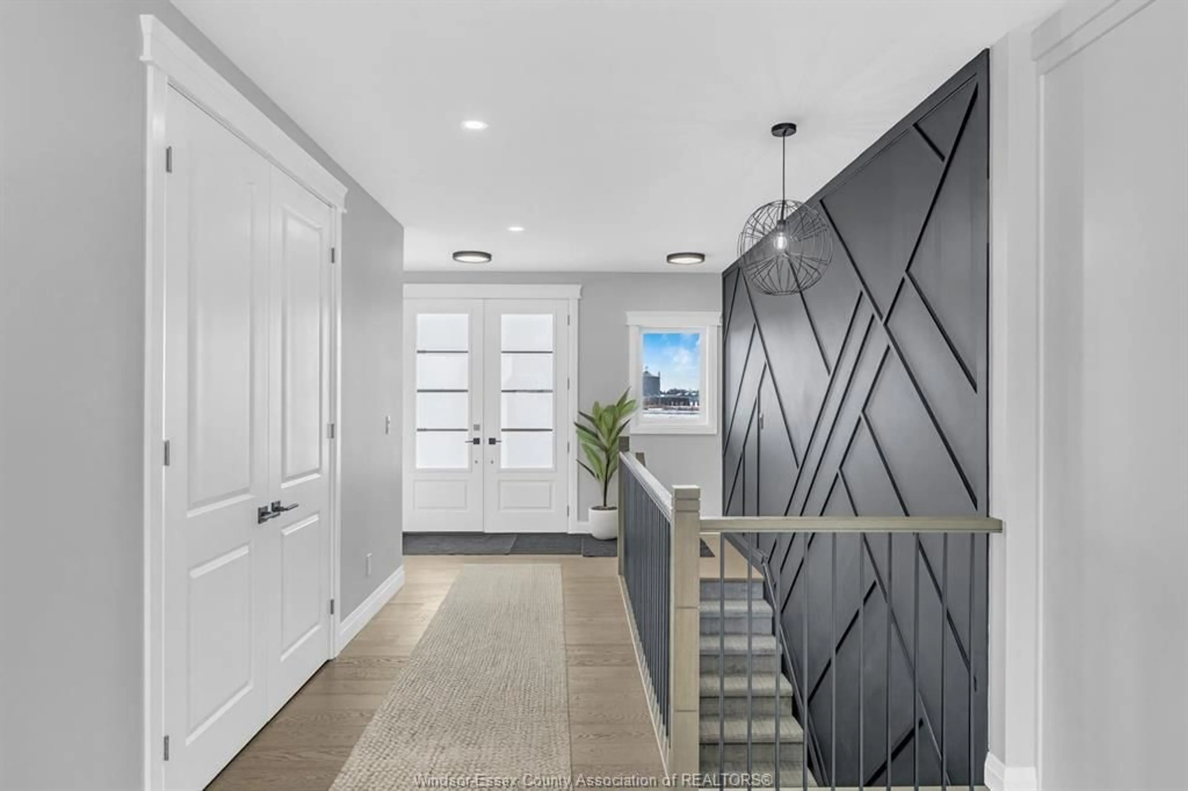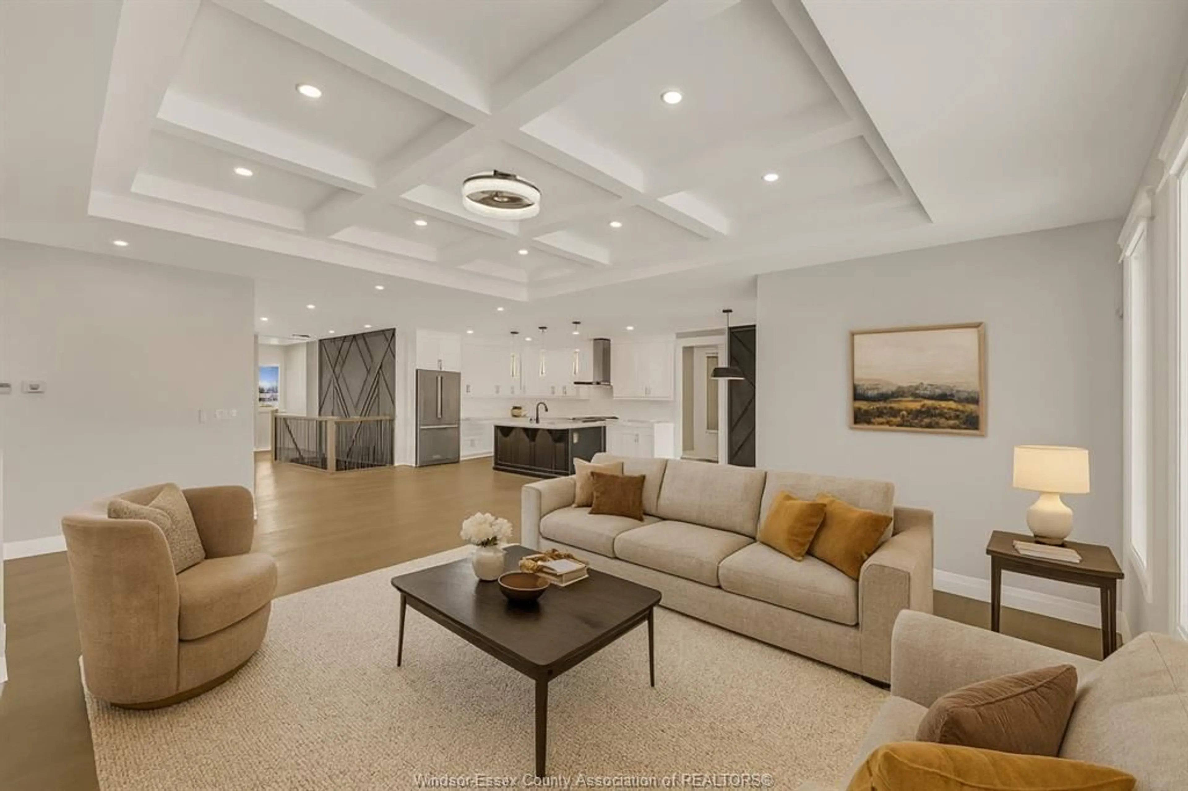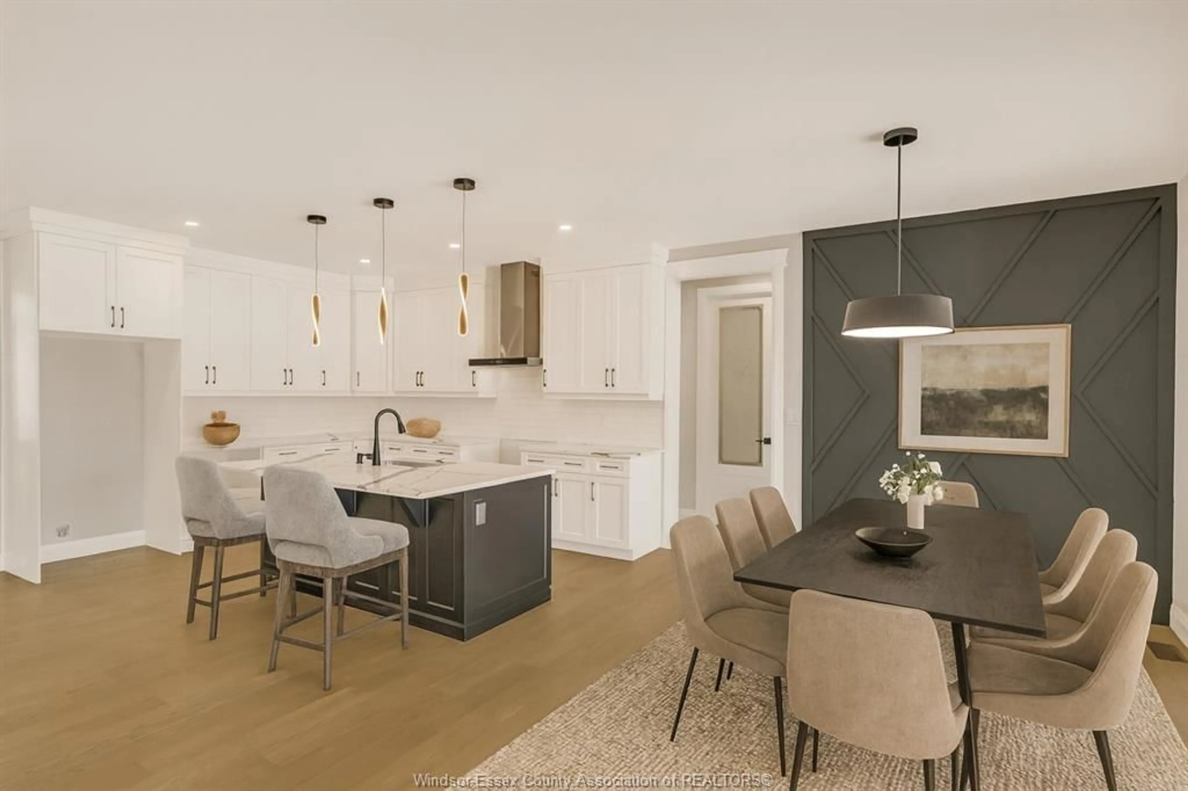1924 SANNITA, Kingsville, Ontario N9Y 0G5
Contact us about this property
Highlights
Estimated valueThis is the price Wahi expects this property to sell for.
The calculation is powered by our Instant Home Value Estimate, which uses current market and property price trends to estimate your home’s value with a 90% accuracy rate.Not available
Price/Sqft$406/sqft
Monthly cost
Open Calculator
Description
NOW BUILDING IN RUTHVEN – KINGSVILLE | SLEIMAN HOMES Introducing this custom-built 2,153 sq. ft. ranch-style home located in the prestigious Queens Valley Development. This thoughtfully designed residence offers 3 bedrooms, 2.5 bathrooms, and an elegant open-concept layout finished with premium hardwood flooring throughout. The gourmet kitchen showcases quartz countertops, a large island, and high-end finishes, opening to a spacious family room with a fireplace and oversized patio doors leading to a raised, covered cement porch—perfect for outdoor entertaining. The primary suite features a tray ceiling, luxurious ensuite bath with double sinks, a soaker tub, and a glass shower. Additional highlights include a main-floor laundry room, a double-door finished garage, outdoor pot lights, and a full unfinished basement with rough-ins, insulation, and endless potential for customization. Constructed with brick, stone, and stucco exterior, this home is set on a generous lot with impressive curb appeal. Built with top-quality materials and workmanship, this home includes a 7-Year Tarion Warranty for added peace of mind. Exterior finishes are negotiable. Multiple lots and floor plans available. Some photos are virtually staged. Buyer to verify taxes, zoning, and all measurements. Photos from previous models &virtual Staging - MODEL HOME AT 1944 SANNITA
Property Details
Interior
Features
MAIN LEVEL Floor
FOYER
EATING AREA
PRIMARY BEDROOM
KITCHEN
Property History
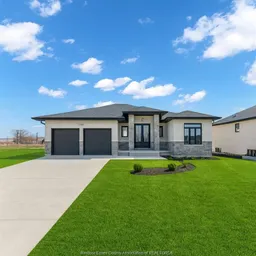 33
33

