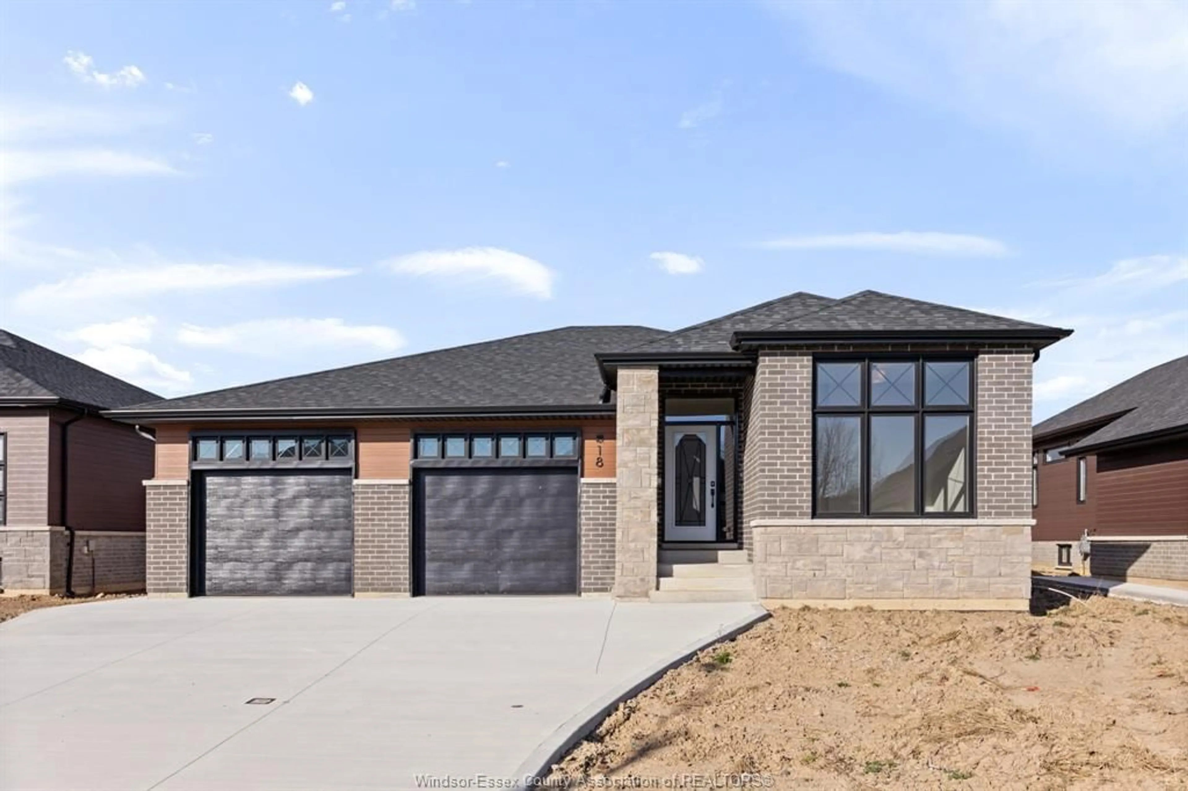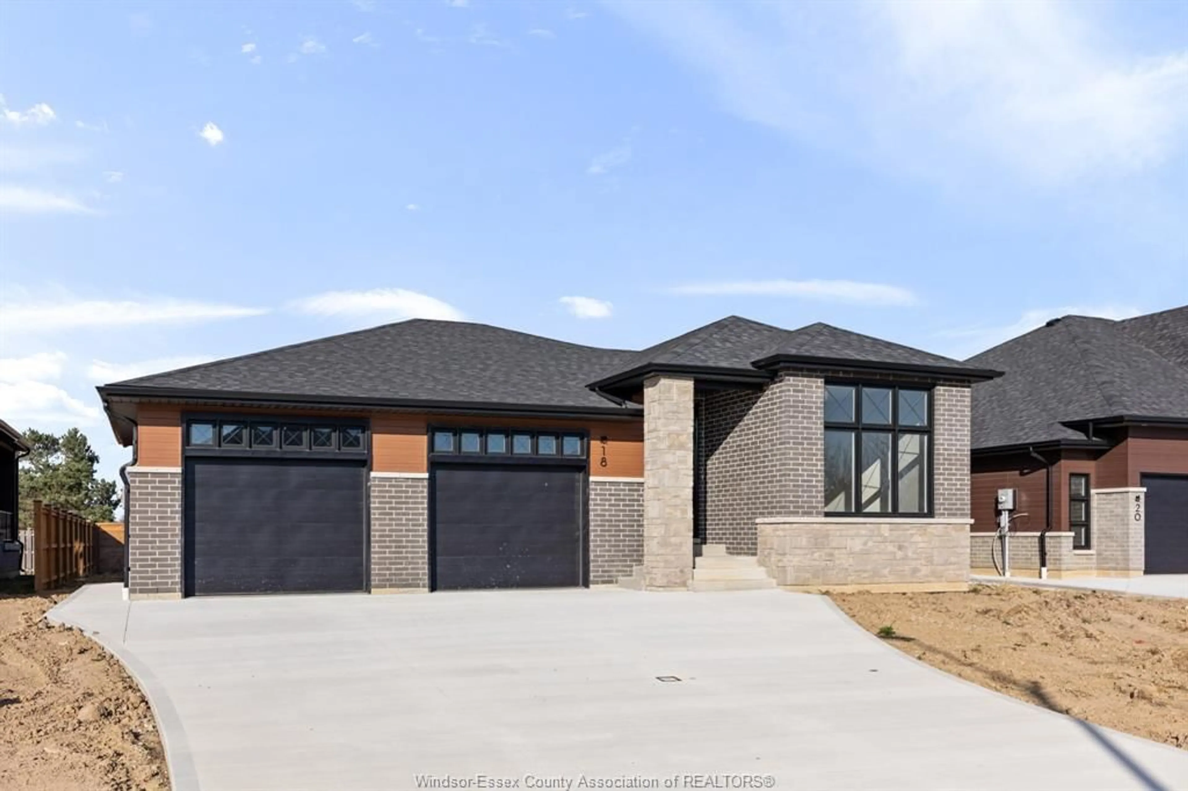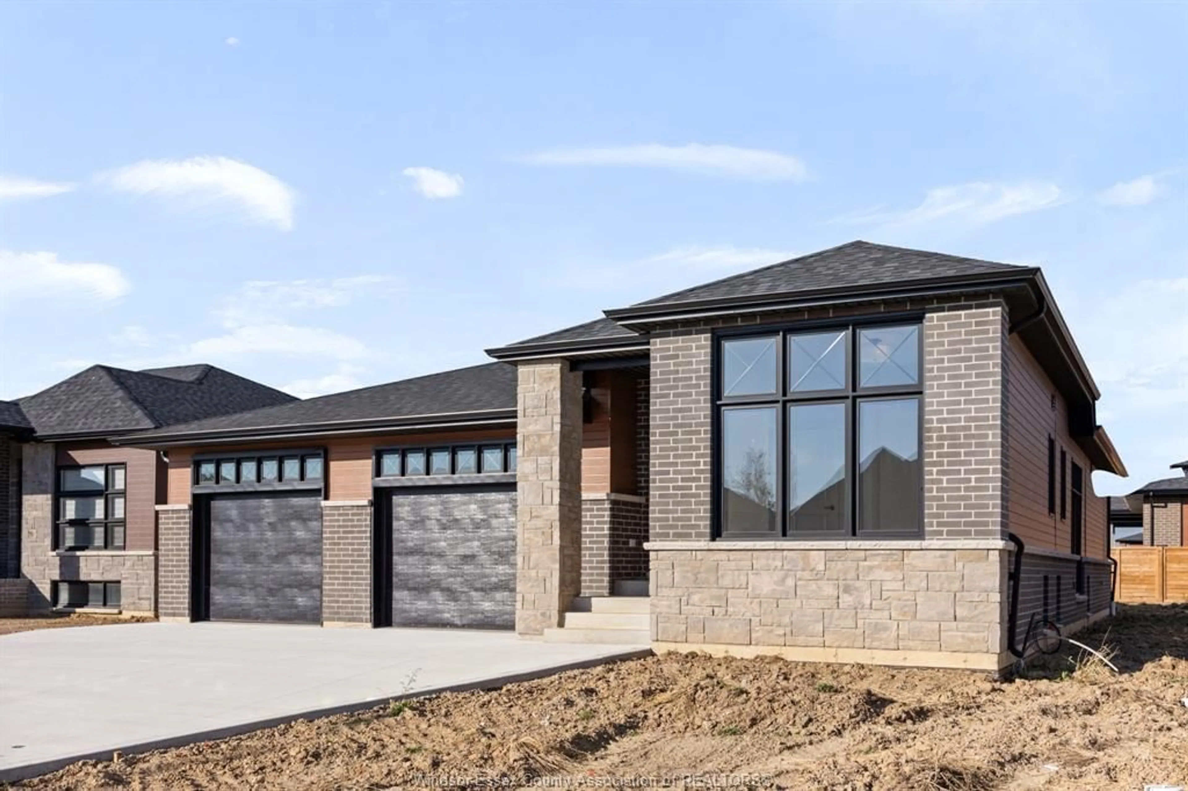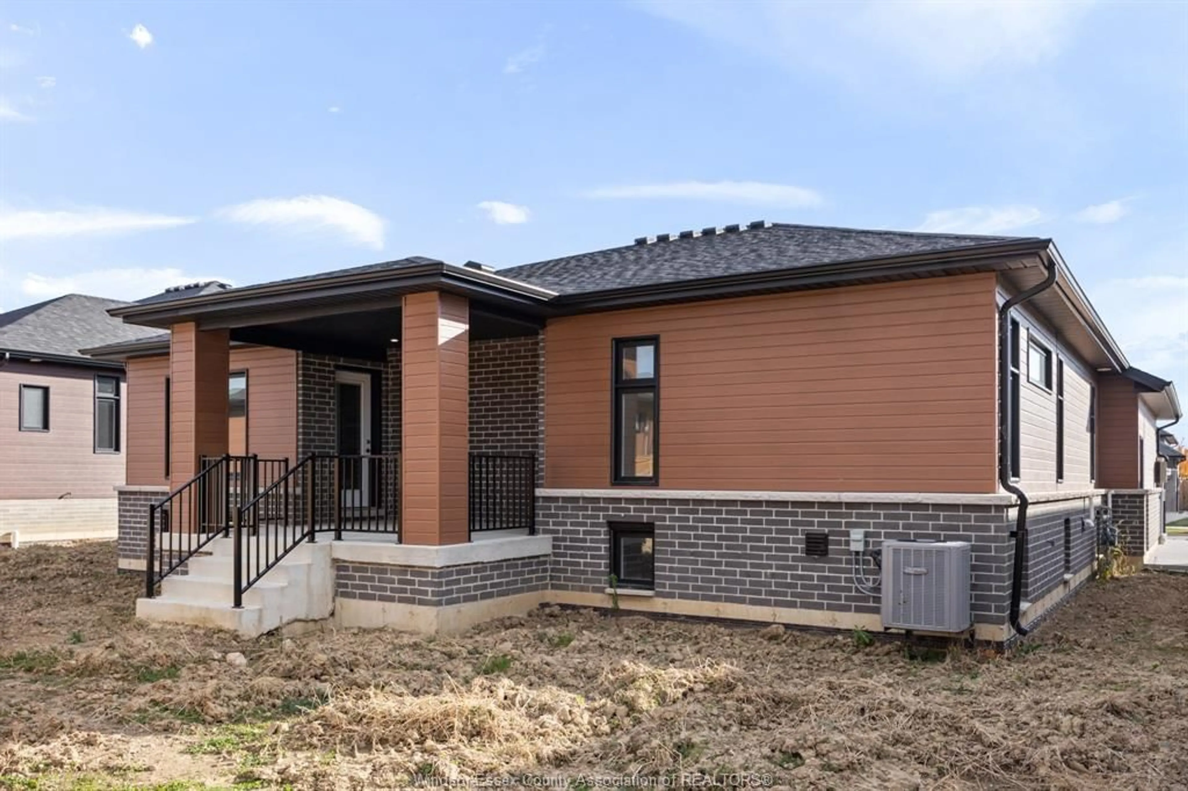Contact us about this property
Highlights
Estimated valueThis is the price Wahi expects this property to sell for.
The calculation is powered by our Instant Home Value Estimate, which uses current market and property price trends to estimate your home’s value with a 90% accuracy rate.Not available
Price/Sqft-
Monthly cost
Open Calculator
Description
This striking new model is situated on a 60 x 118.11 foot lot and features an open-concept main level including living room with electric fireplace, modern kitchen with large island & quartz countertops, dining room, 2 bedrooms & 2 full baths. Huge primary bedroom includes walk-in closet with built-in organizer & 5-piece ensuite bath with two vanities, soaker tub and large walk-in shower. Gorgeous exterior with brick, stone and steel siding. This property also includes an appliance package, large cement driveway, tray ceilings with recessed lighting, covered rear patio and large 26'5" x 25'0" two car garage. Great location close to downtown Kingsville, the brand new JK-12 Erie Migration District School, Golf Courses, Lake Erie and Kingsville Arena & Sports Complex (Pickleball, Tennis, Soccer Fields & Baseball Diamonds). Other models available!
Property Details
Interior
Features
MAIN LEVEL Floor
LIVING ROOM / FIREPLACE
KITCHEN
DINING ROOM
PRIMARY BEDROOM
Property History
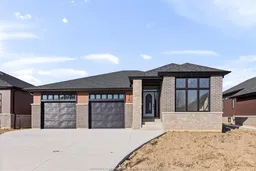 32
32
