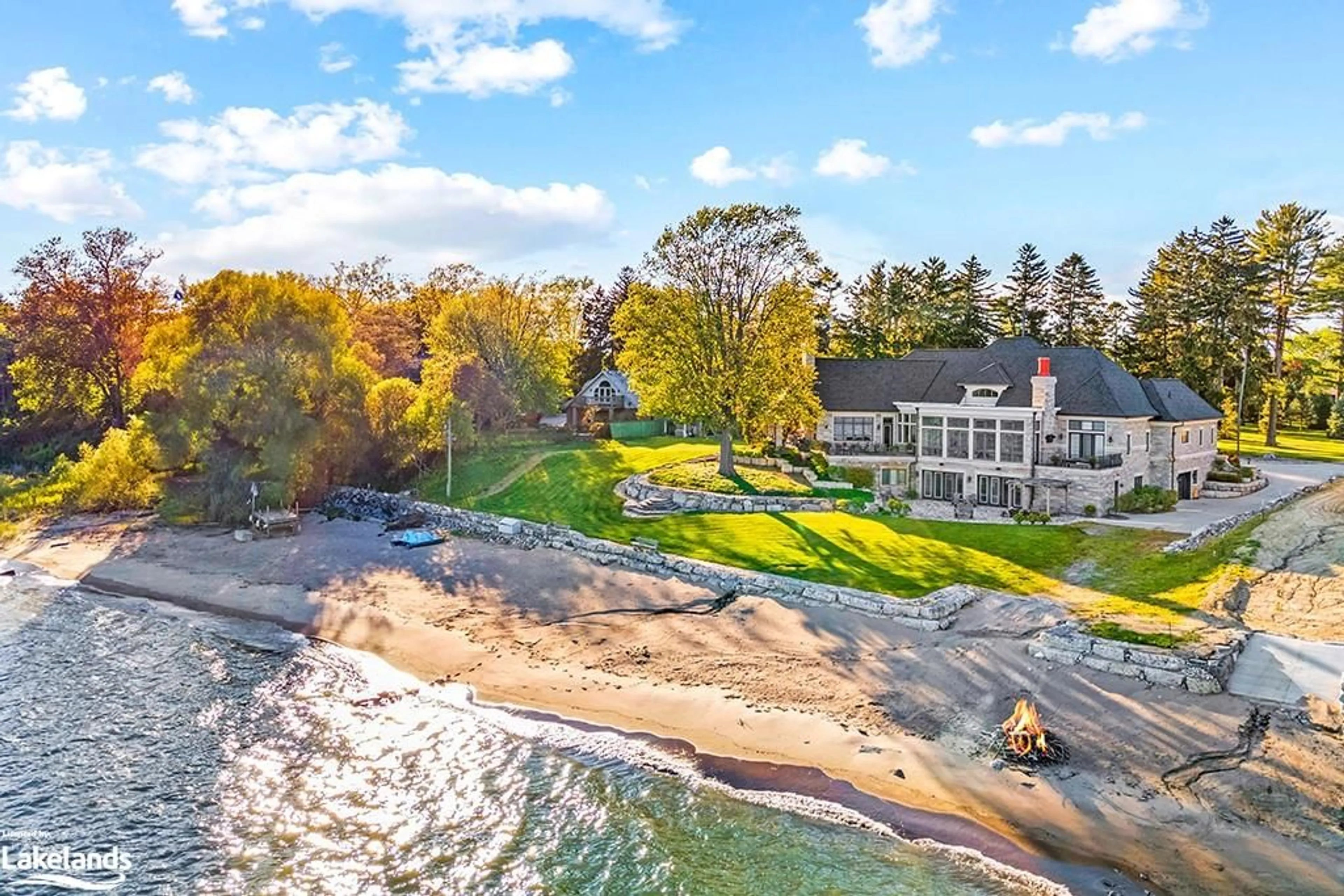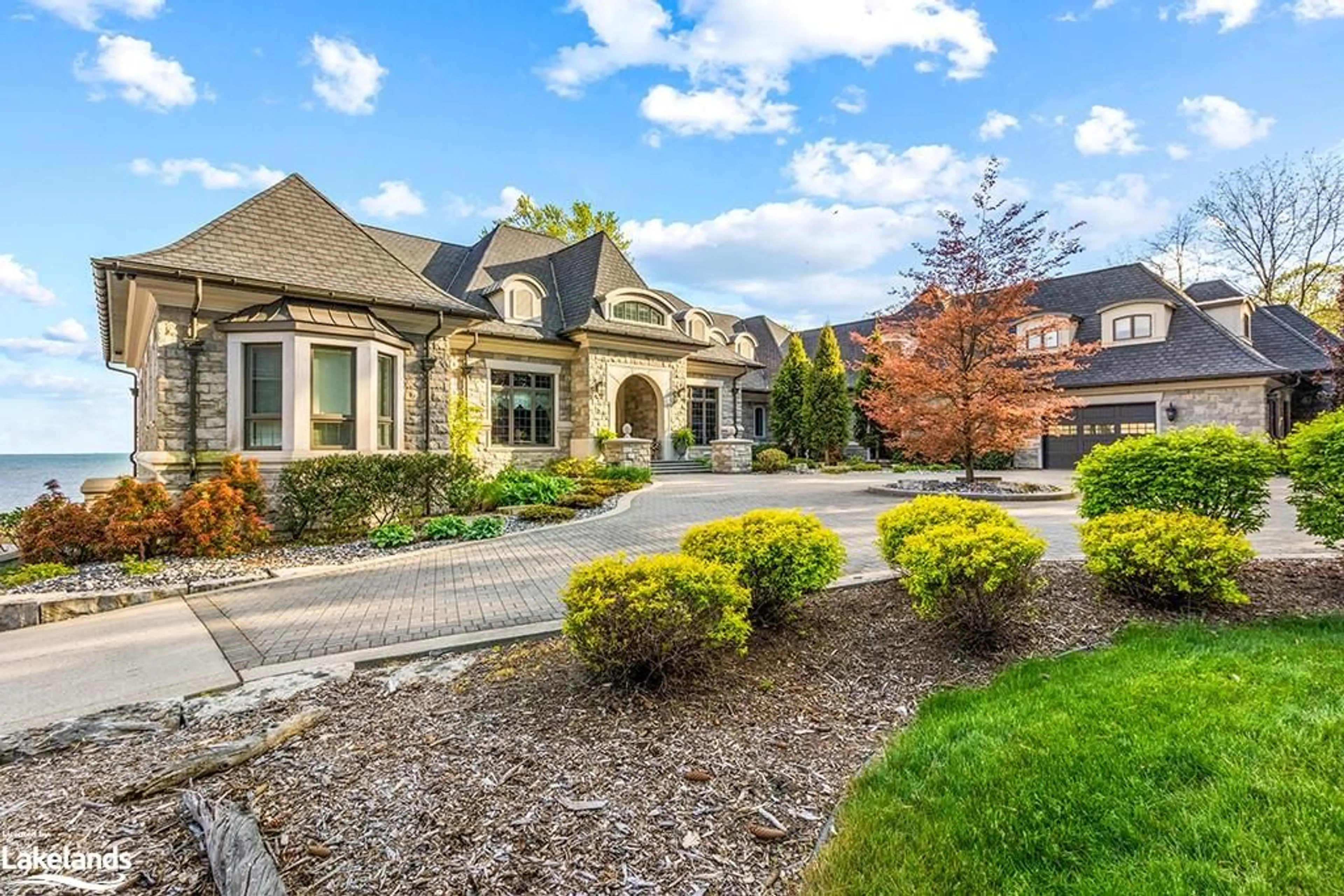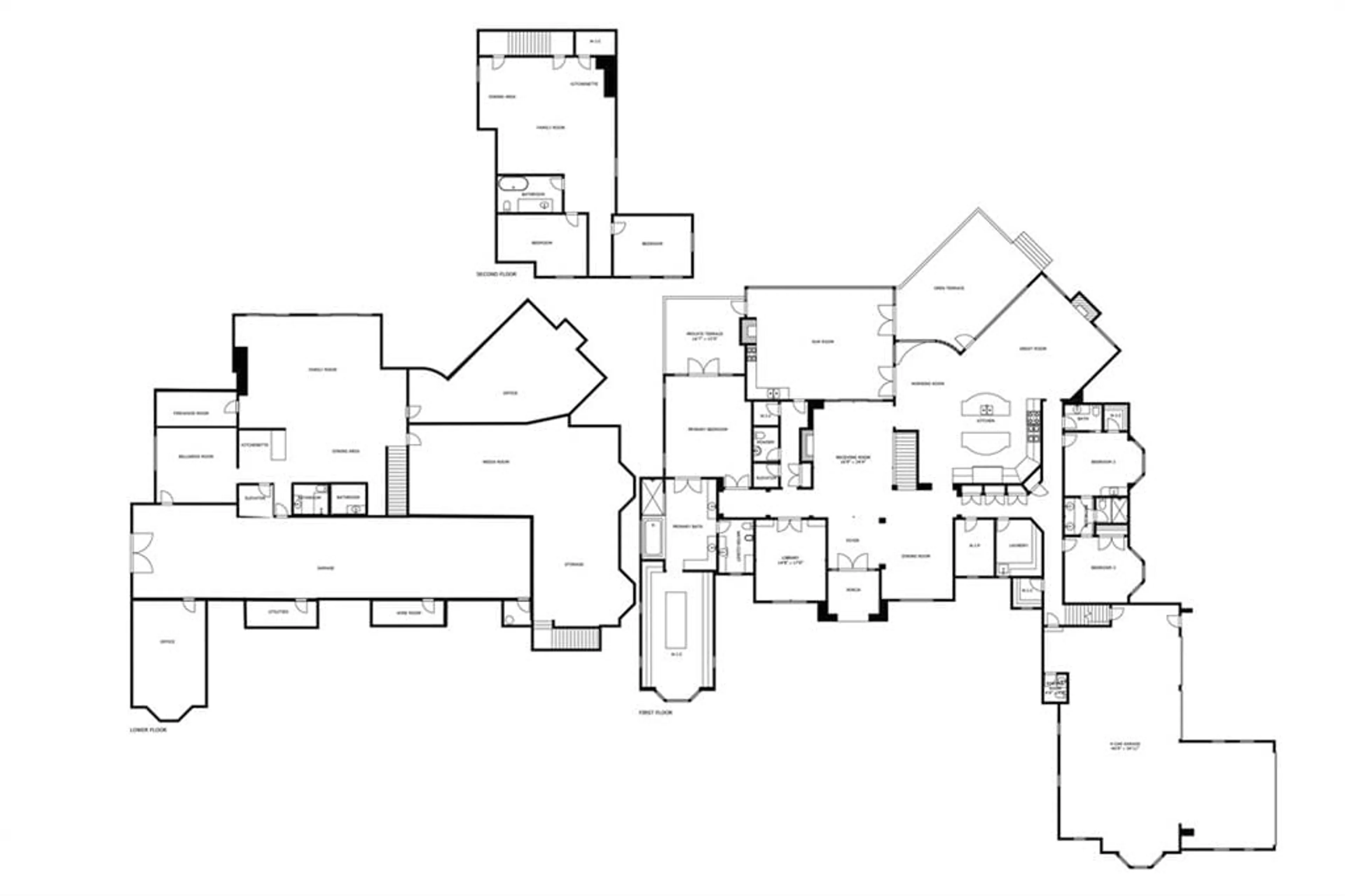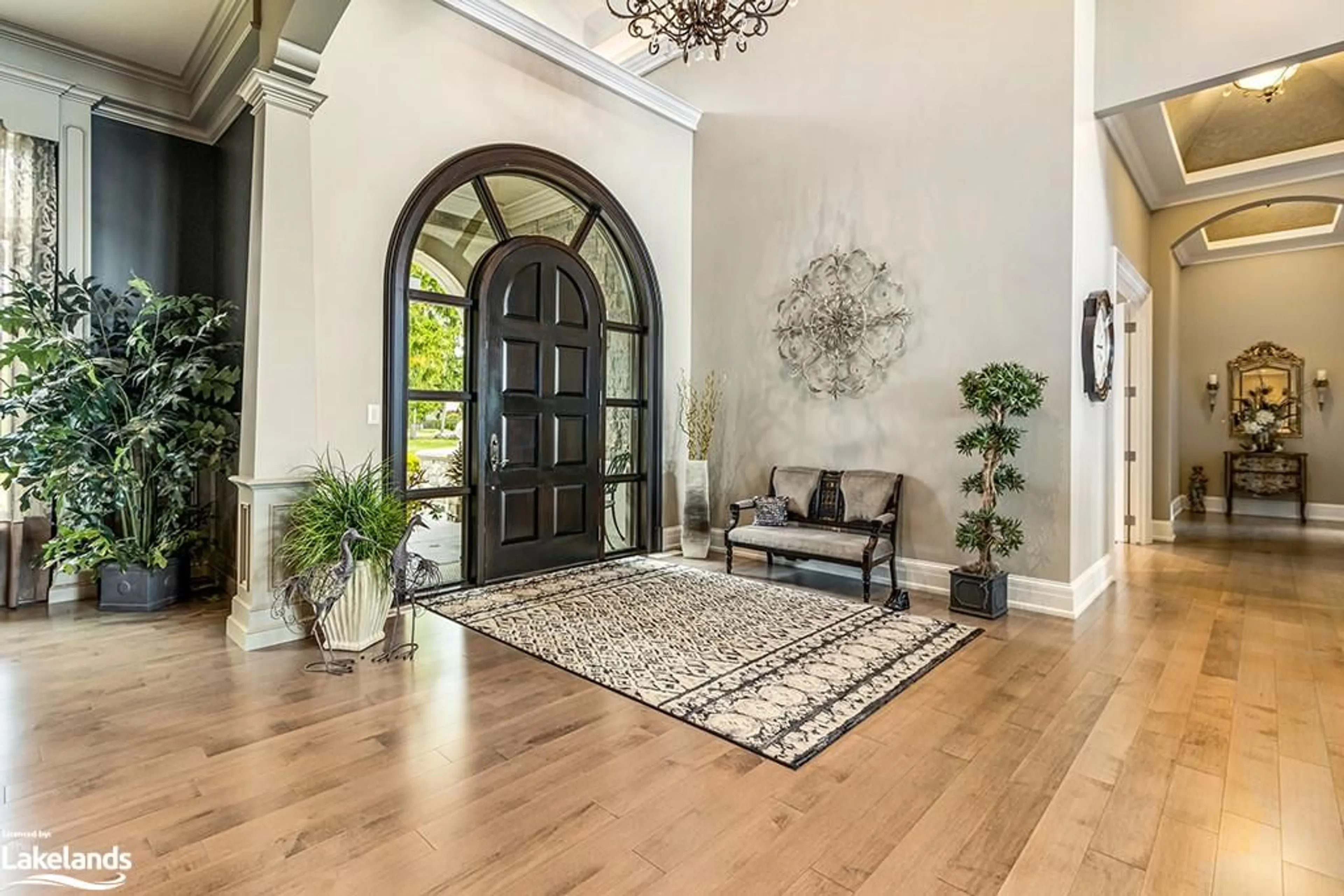175 Pineway Pk, Kingsville, Ontario N9Y 2J1
Contact us about this property
Highlights
Estimated valueThis is the price Wahi expects this property to sell for.
The calculation is powered by our Instant Home Value Estimate, which uses current market and property price trends to estimate your home’s value with a 90% accuracy rate.Not available
Price/Sqft$551/sqft
Monthly cost
Open Calculator
Description
Custom built home on the shores of Lake Erie. 239 feet of sand beach. This is a smart home built with hi tech. Main floor is a dream. Large primary bedroom suite with its own balcony with hot tub and fireplace overlooking the lake. Custom professional kitchen with double islands of granite. Fireplaces in family room, in lanai, in lower level family room and in exterior covered porch. Take the stairs or the elevator. Stairs to the 2nd floor reveal more bedrooms and bathrooms for family and guests. Soaring 25 ft and 14 ft ceilings. In-floor heating in garages and porches. Gate house for security and overflow. Custom designed and built. This home features everything you could want and need in an estate. The waterfront and sand beach are second to none in the area. Limestone features are an exclusive finish for this home. A Must See!
Property Details
Interior
Features
Main Floor
Foyer
7.32 x 5.18Great Room
7.70 x 7.01Kitchen
7.80 x 5.74Bedroom Primary
7.11 x 5.49Exterior
Features
Parking
Garage spaces 6
Garage type -
Other parking spaces 6
Total parking spaces 12
Property History
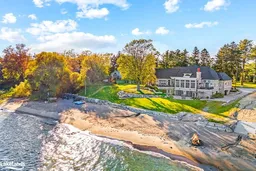 28
28
