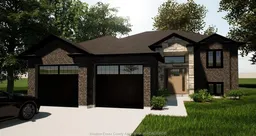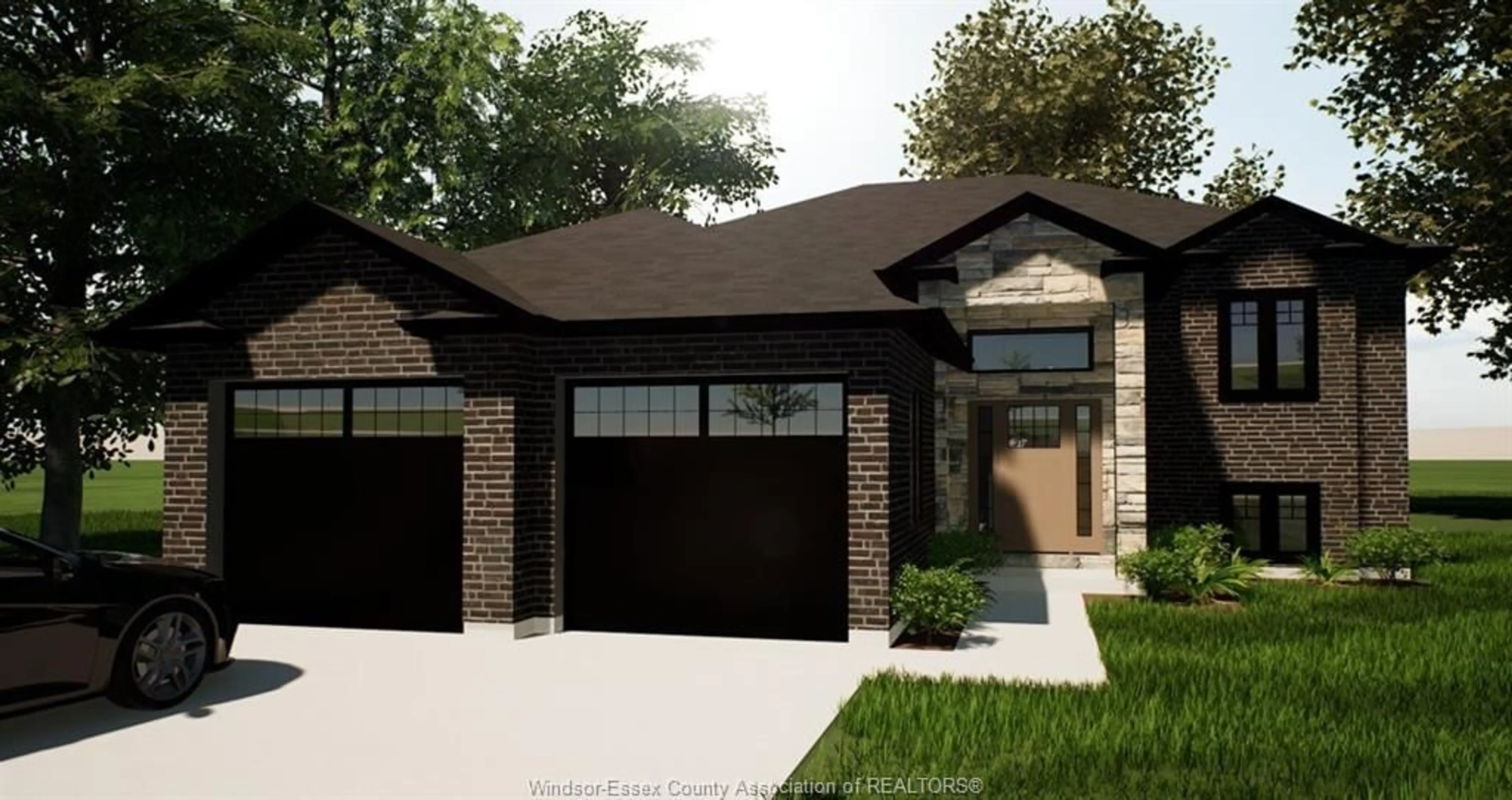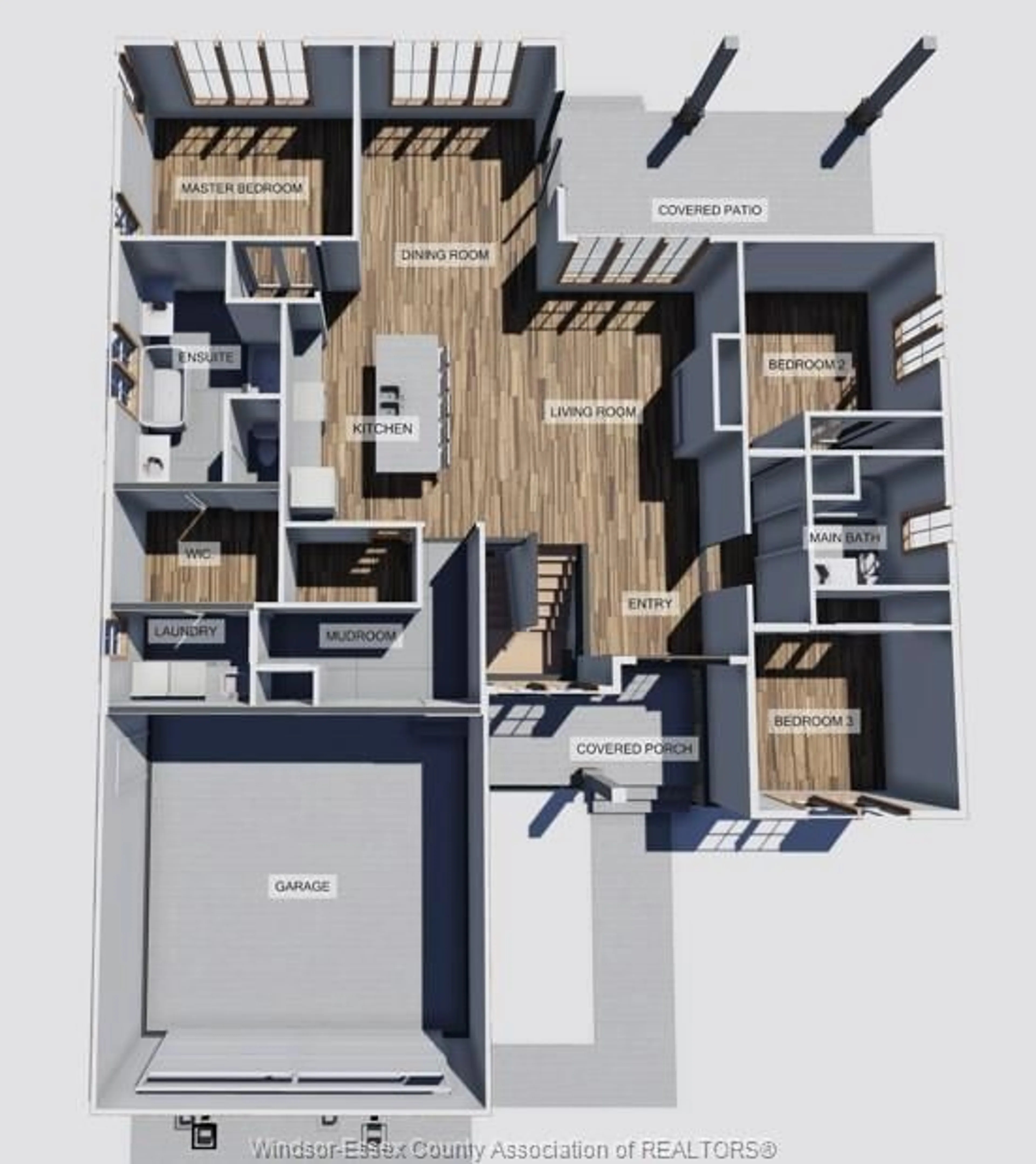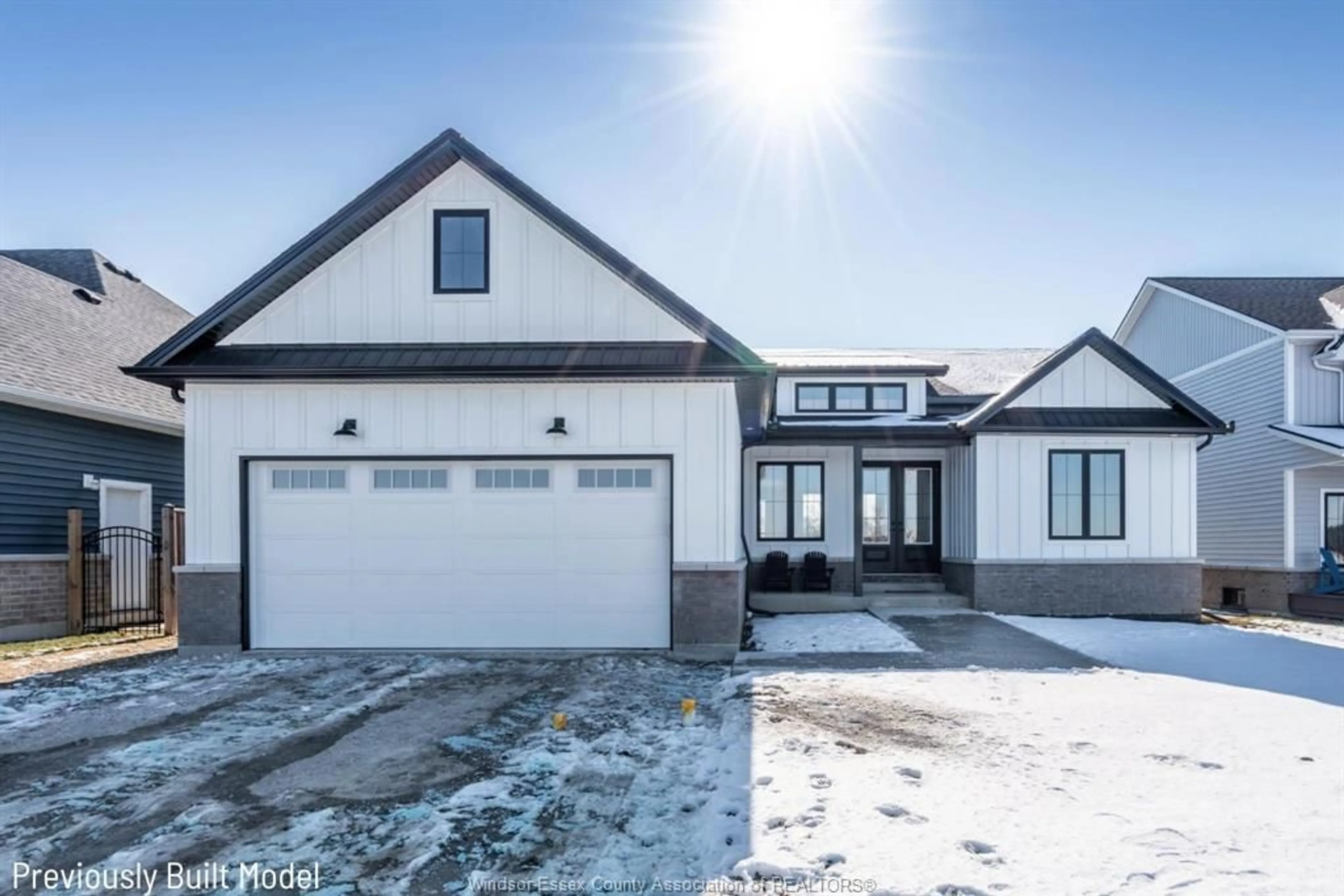Contact us about this property
Highlights
Estimated valueThis is the price Wahi expects this property to sell for.
The calculation is powered by our Instant Home Value Estimate, which uses current market and property price trends to estimate your home’s value with a 90% accuracy rate.Not available
Price/Sqft$533/sqft
Monthly cost
Open Calculator
Description
To Be Built - Discover exceptional craftsmanship with this stunning ranch in Ruthven by Solid Rock Construction, a builder renowned for his commitment to excellence. No detail is spared in this fully finished home. The open concept main floor features a luxurious kitchen with an oversized island overlooking the living and dining spaces. The primary bedroom is an actual retreat with a walkthrough custom closet and a spa-like ensuite with dual vanities, a soaker tub, a walk-in shower, and a water closet. Completing the main floor are 2 additional bedrooms, a 4-piece bath, a walk-in-pantry, a mudroom, and laundry. The lower level boasts spectacular 9' ceilings, 2 additional bedrooms, a massive family room, and a separate flex space. Enjoy the oversized back porch with a gas line for a BBQ or fire table. Priced attractively, this home sits on an expansive 400-foot deep lot offering ample space for your family with potential for additional outbuildings in the rear yard.
Property Details
Interior
Features
MAIN LEVEL Floor
5 PC. ENSUITE BATHROOM
FOYER
FAMILY ROOM / FIREPLACE
4 PC. BATHROOM
Exterior
Features
Property History
 44
44




