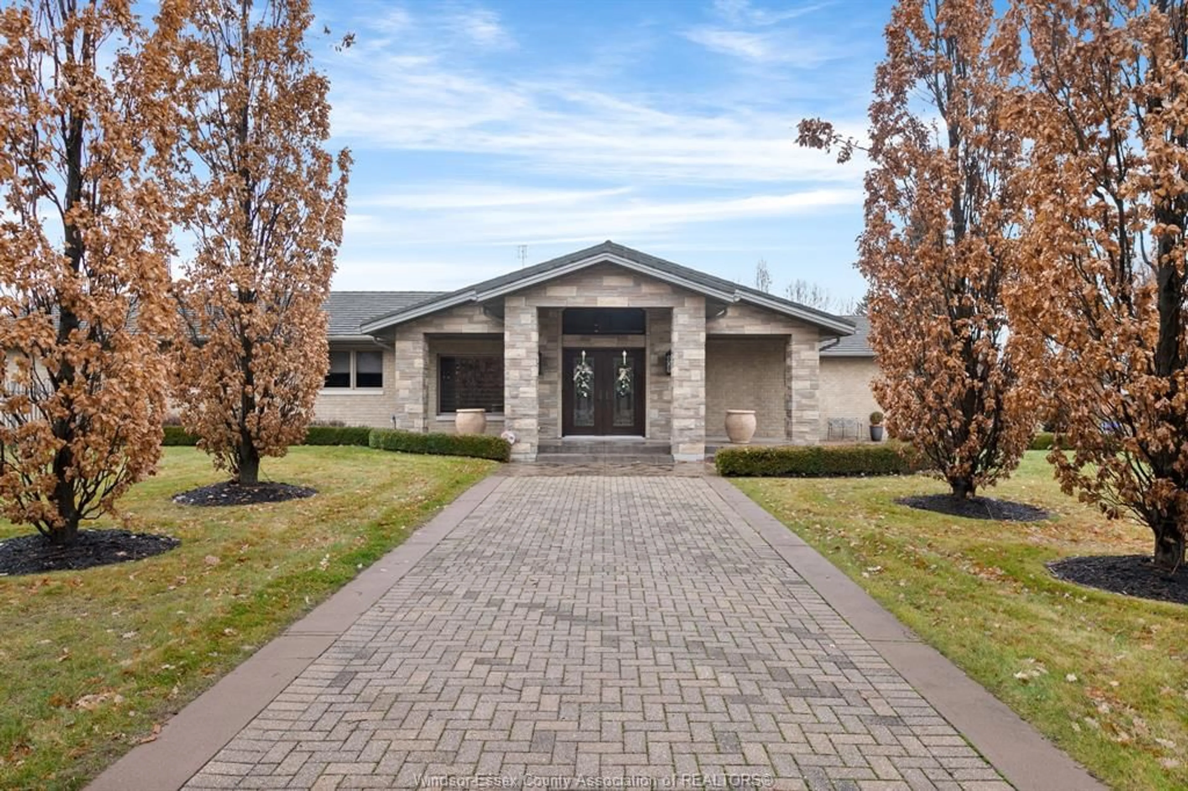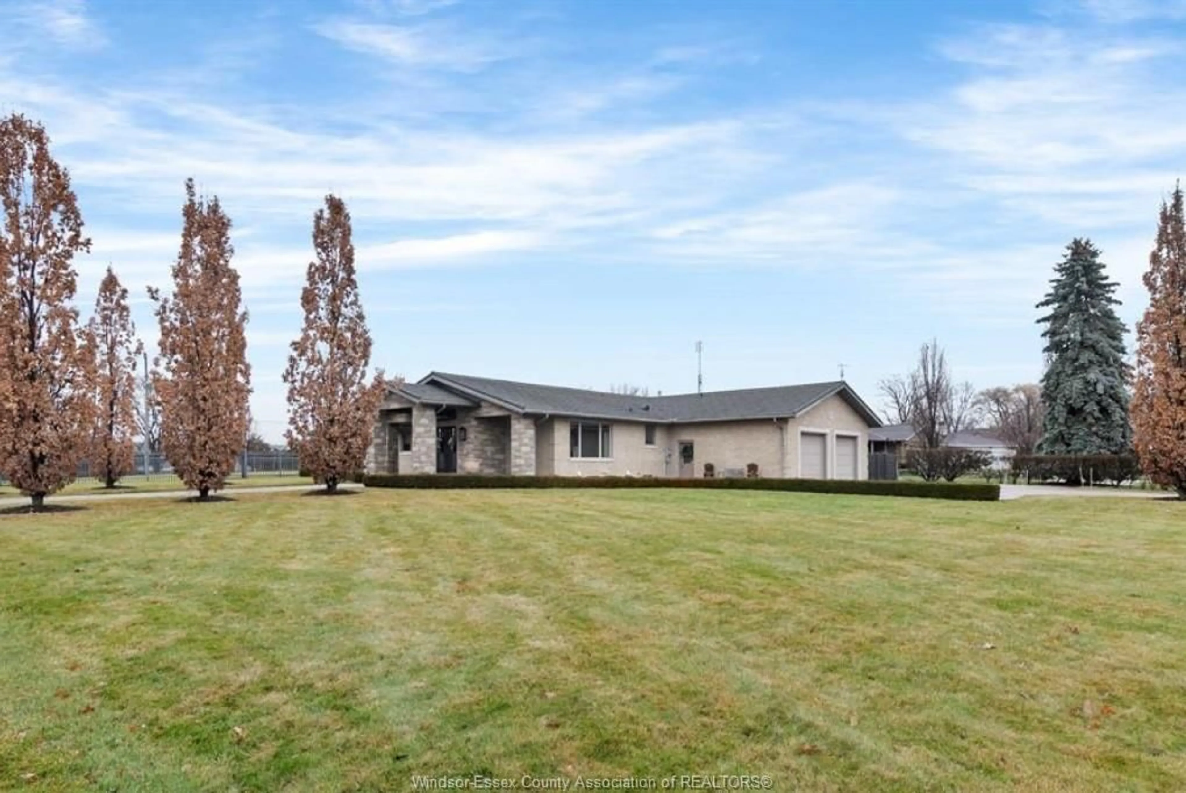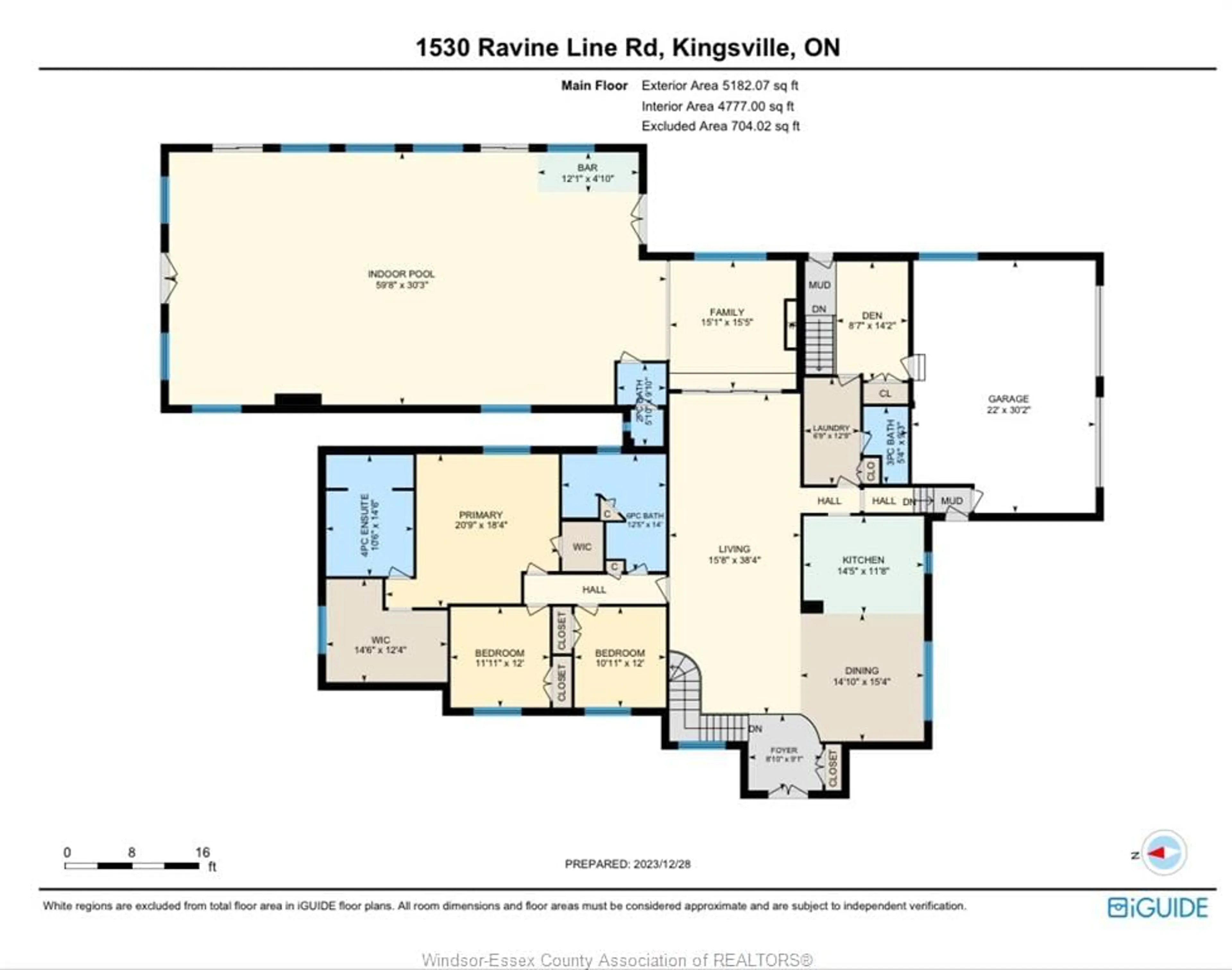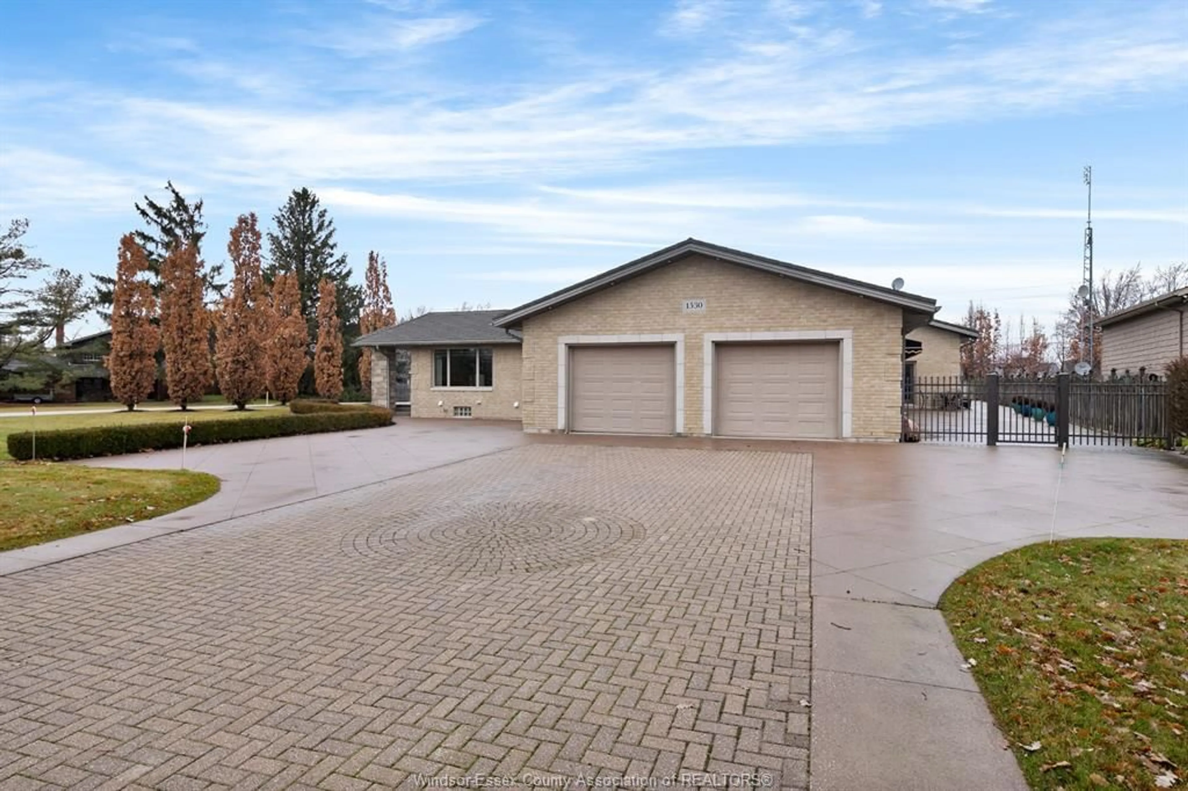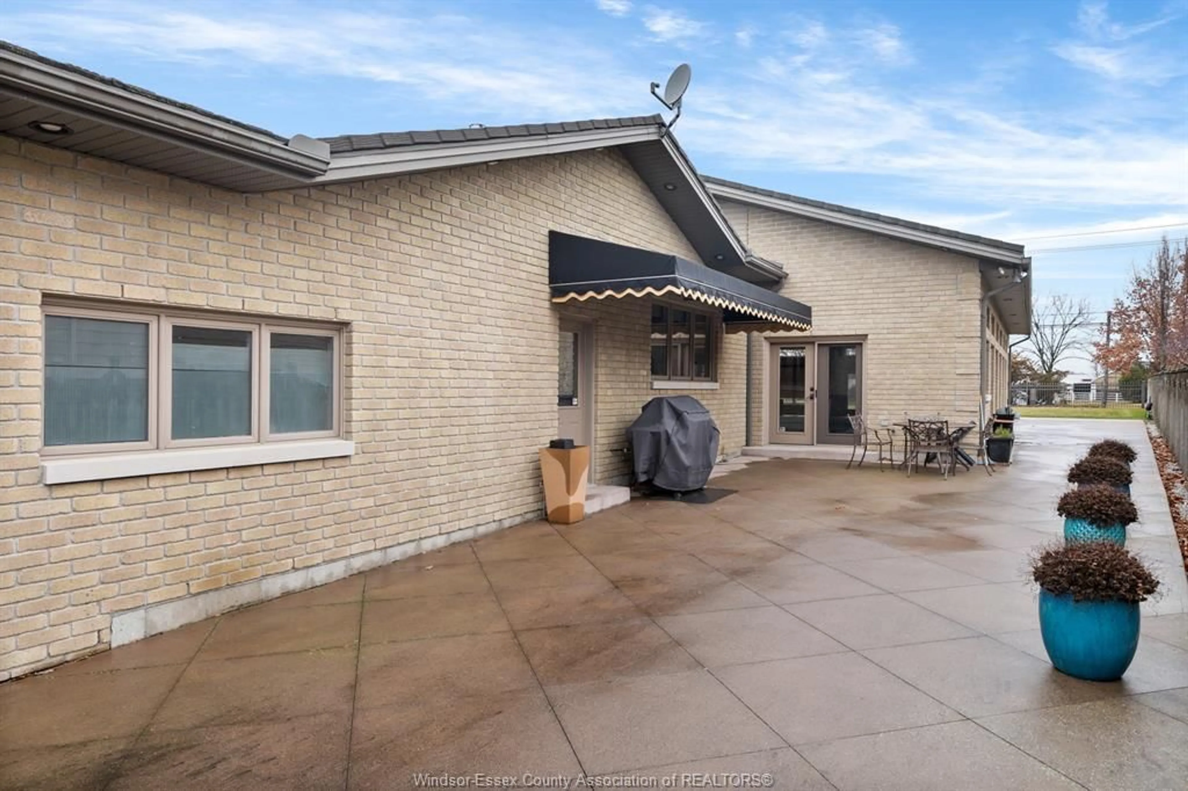1530 RAVINE Line, Kingsville, Ontario N9Y 2W9
Contact us about this property
Highlights
Estimated valueThis is the price Wahi expects this property to sell for.
The calculation is powered by our Instant Home Value Estimate, which uses current market and property price trends to estimate your home’s value with a 90% accuracy rate.Not available
Price/Sqft$364/sqft
Monthly cost
Open Calculator
Description
Stunning, one-of-a-kind property with a 5,182 square foot executive ranch and indoor pool situated on a large 0.75 acre lot. The interior & exterior was completely re-designed & renovated approx 10 years ago & includes beautiful custom finishes. Main level features living room w/ cathedral ceiling, kitchen, dining room, office, 3 bedrooms & 4 bathrooms. Spanning approximately 2,000 sq ft, the gorgeous indoor pool area is climate controlled & includes in-ground saltwater pool, family room w/ fireplace, kitchenette, 3 pc bath, air dryer for humidity, in-floor heat & an abundance of skylights & windows allowing plenty of natural light. Finished basement features family room w/wet bar, 2nd kitchen, dining room & 4th bedroom. Beautifully landscaped property includes fenced-in back yard with patio, 2 car garage w/extra large driveway & more!
Property Details
Interior
Features
LOWER LEVEL Floor
RECREATION ROOM
BEDROOM
DINING ROOM
FAMILY ROOM
Property History
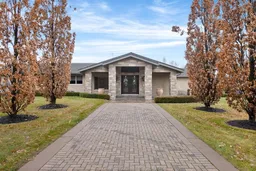 50
50
