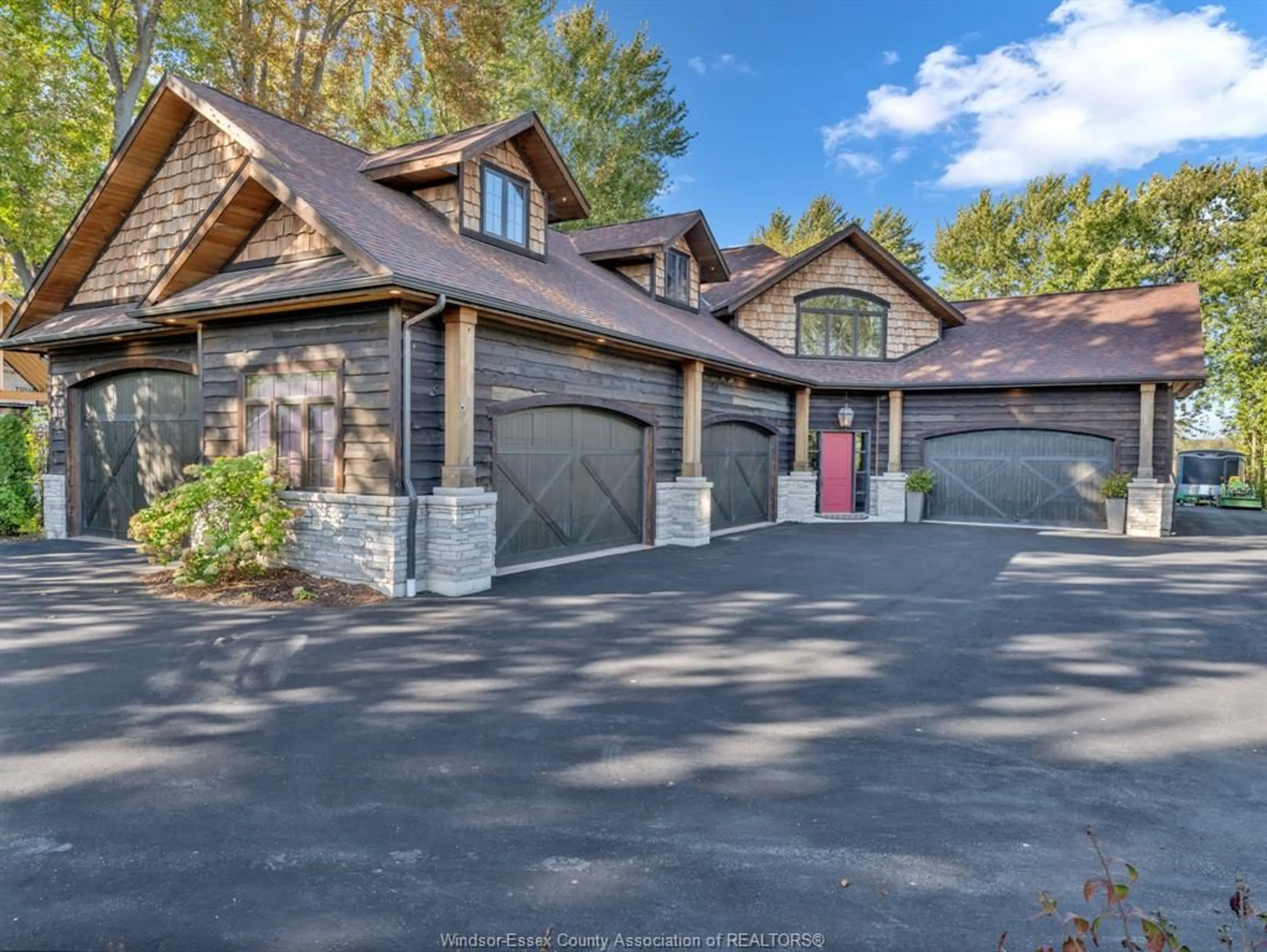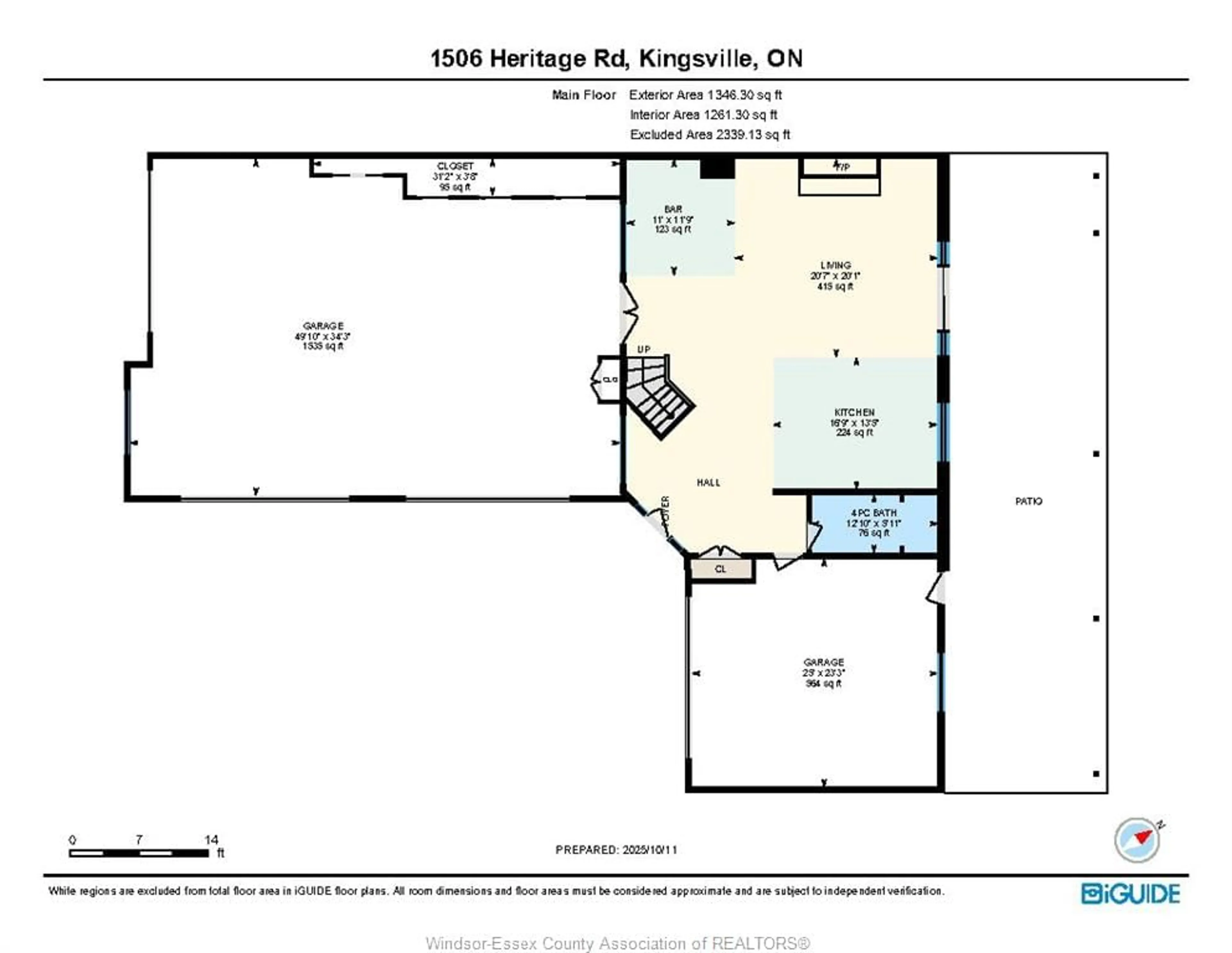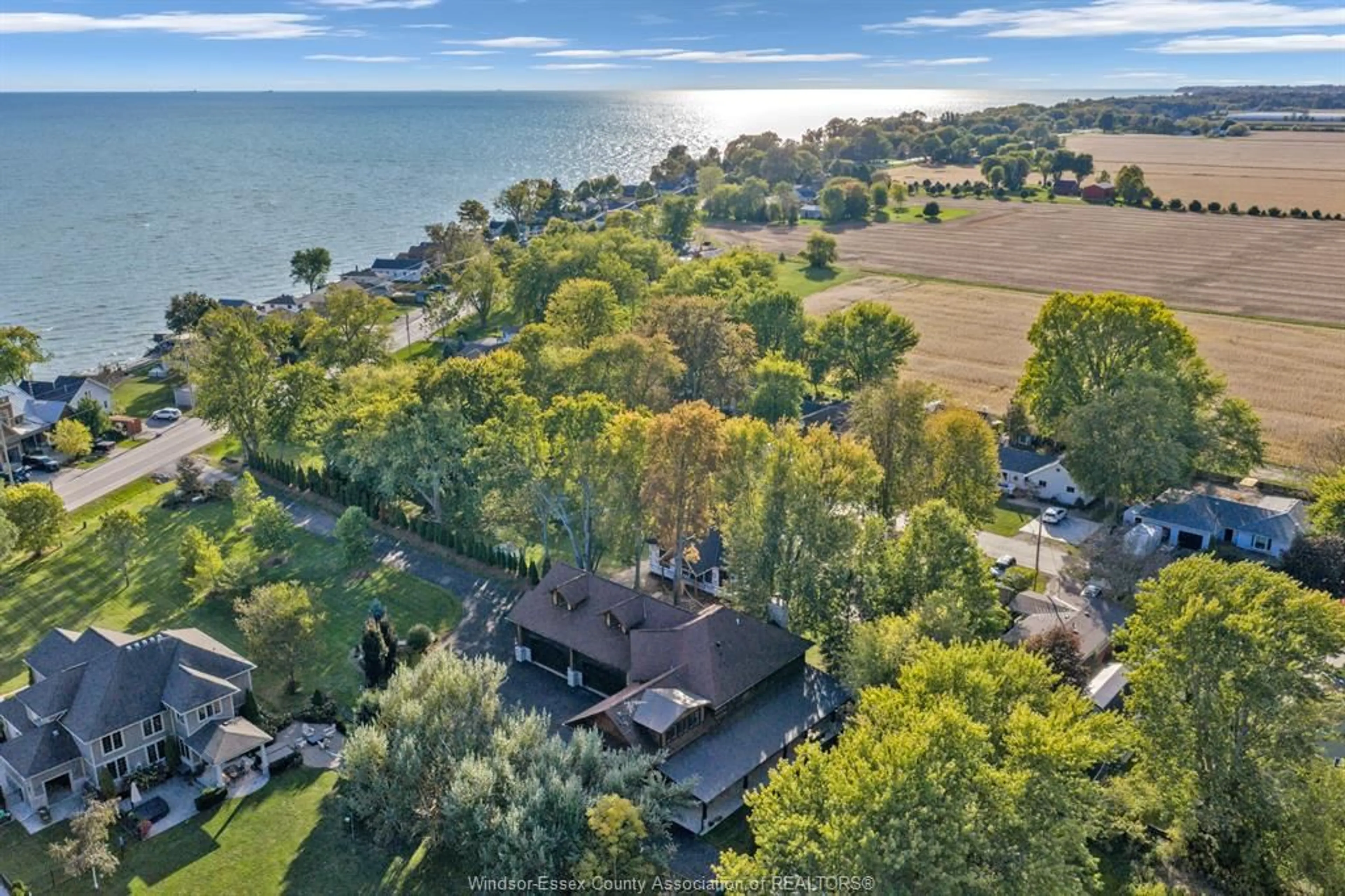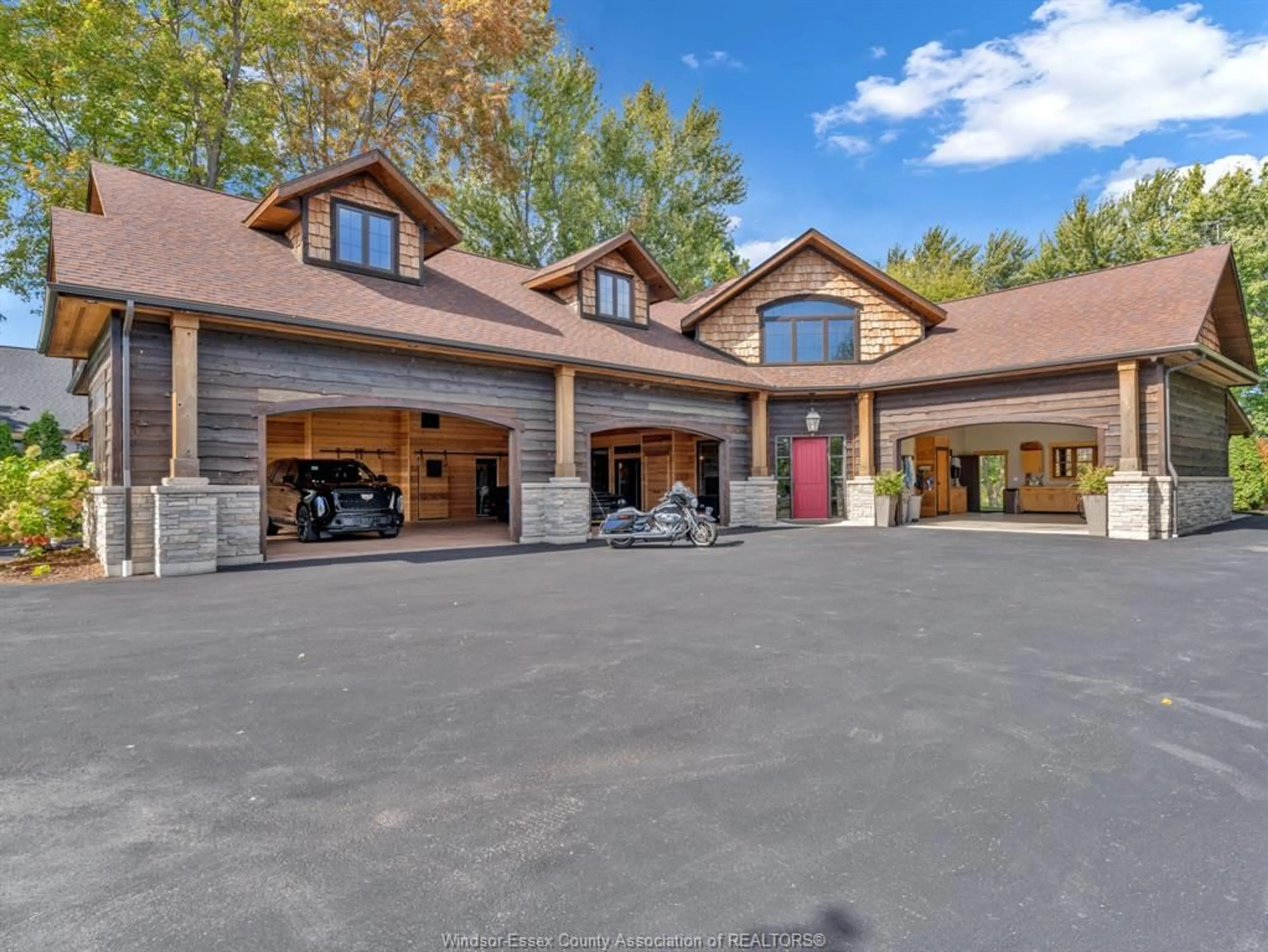1506 HERITAGE Rd, Kingsville, Ontario N9Y 3X2
Contact us about this property
Highlights
Estimated valueThis is the price Wahi expects this property to sell for.
The calculation is powered by our Instant Home Value Estimate, which uses current market and property price trends to estimate your home’s value with a 90% accuracy rate.Not available
Price/Sqft$830/sqft
Monthly cost
Open Calculator
Description
A truly one-of-a-kind "Garage-Lodge" retreat on 0.9 acre perfect for car enthusiasts, entertainers, woodworkers or creatives. You name it, it can be done here. The fully cedar-lined, stamped concrete garage is heated, cooled and showcases 8+ vehicles in style. Step into the rustic-luxury mountain lodge, finished with rich natural materials, solid alder doors, trim and cabinetry. Highlights include cowboy-cut granite counters, a natural stone fireplace, black walnut bar tops, and a chef-worthy Themador kitchen overlooking the cozy living space centered on a classic wood-burning fireplace. A 6-seat rustle luxe bar is Ideal for hosting. The layout is designed to comfortably entertain up to 40 guests, with seamless Indoor-outdoor flow to the covered patio, built-In Napoleon gas grill, and XL Big Green Egg. Upstairs, the spacious primary suite features a walk-In California Closet and spa-like ensuite with clawfoot tub, glass tile shower, and makeup vanity. Two more bedrooms, laundry, and a powder room complete the upper level. Across the home is the working 2-car garage "the one that's okay to get dirty'' complete with built-in cabinets, granite counters, and floor drain for washing vehicles. Exterior features triple-dipped Haida Skirl cedar, stone accents, clear cedar soffl1s. alder-faced garage doors, full landscaping, and a 10-zone Irrigation system. Listing agent must be present for all showings. See documents tab for full details.
Property Details
Interior
Features
2nd LEVEL Floor
LAUNDRY
2 PC. BATHROOM
4 PC. ENSUITE BATHROOM
BEDROOM
Property History
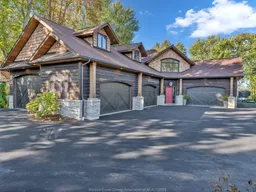 49
49
