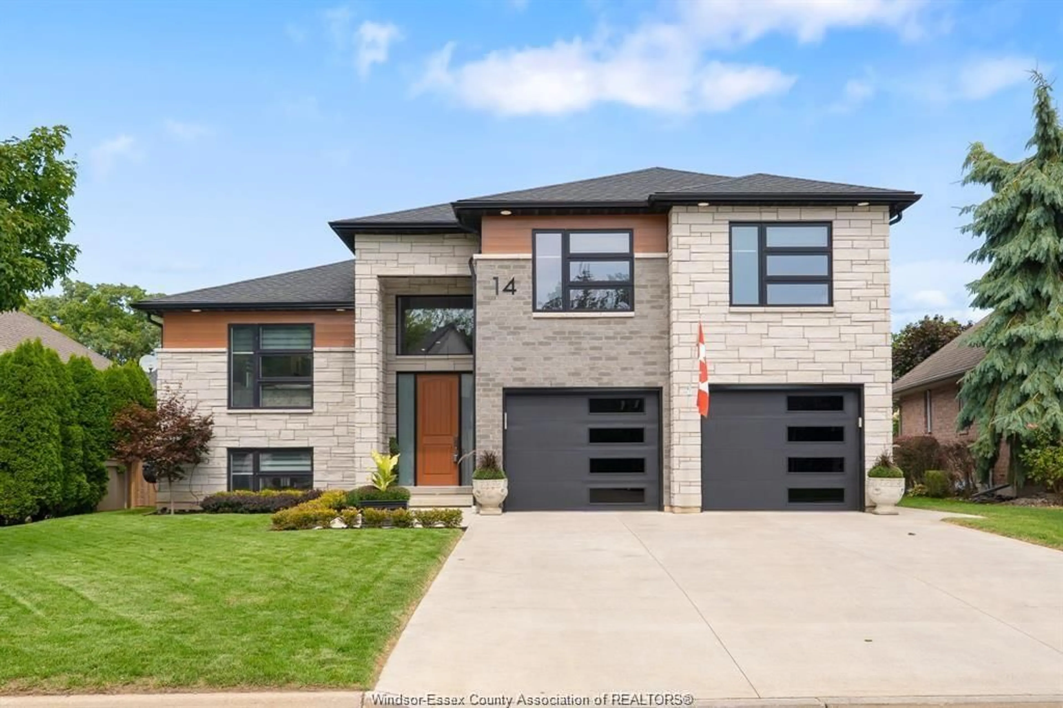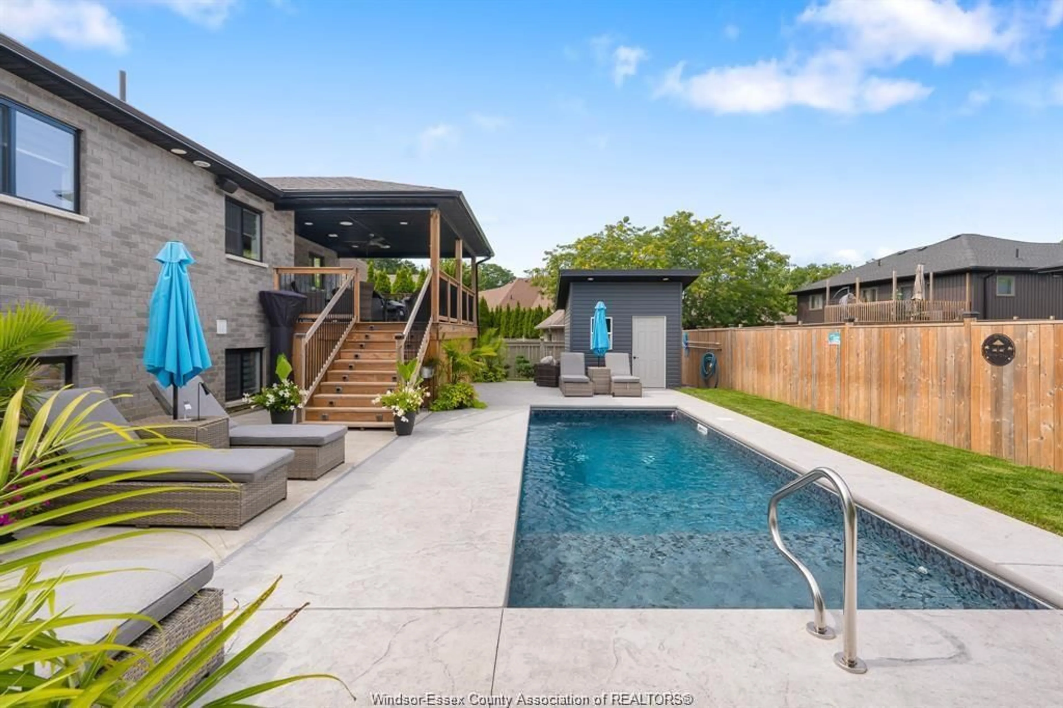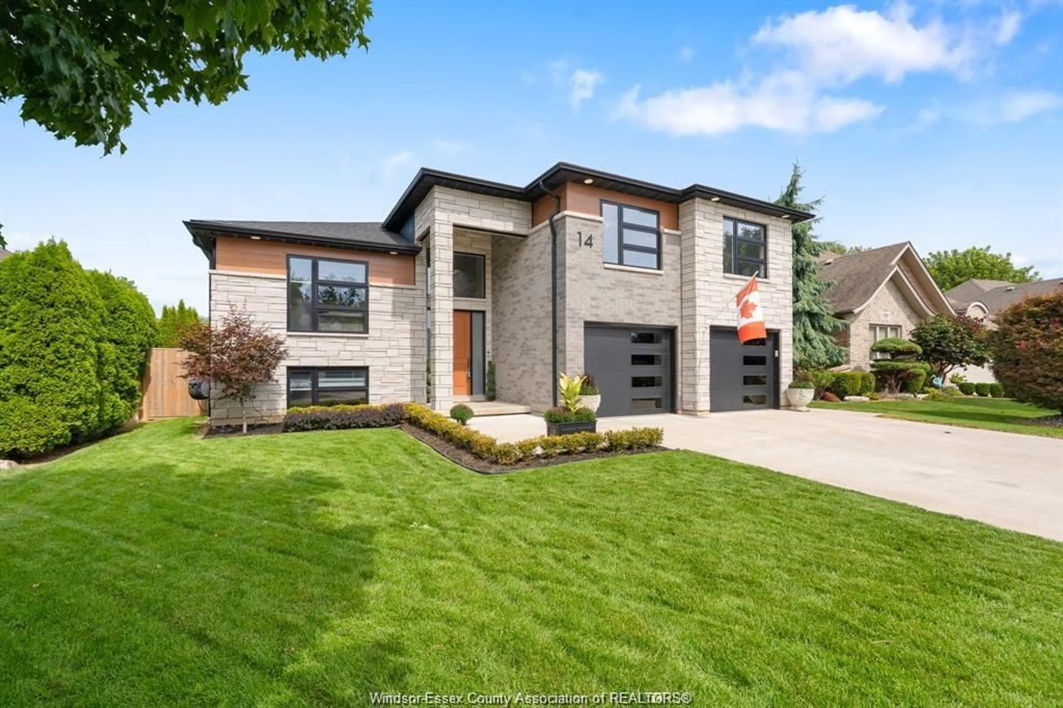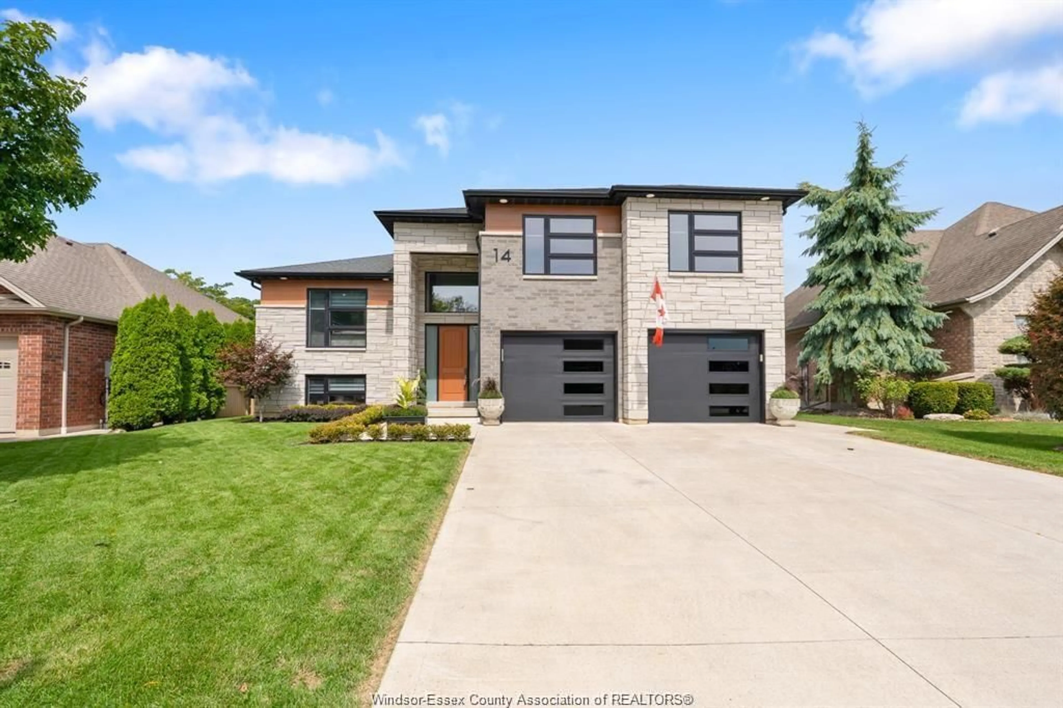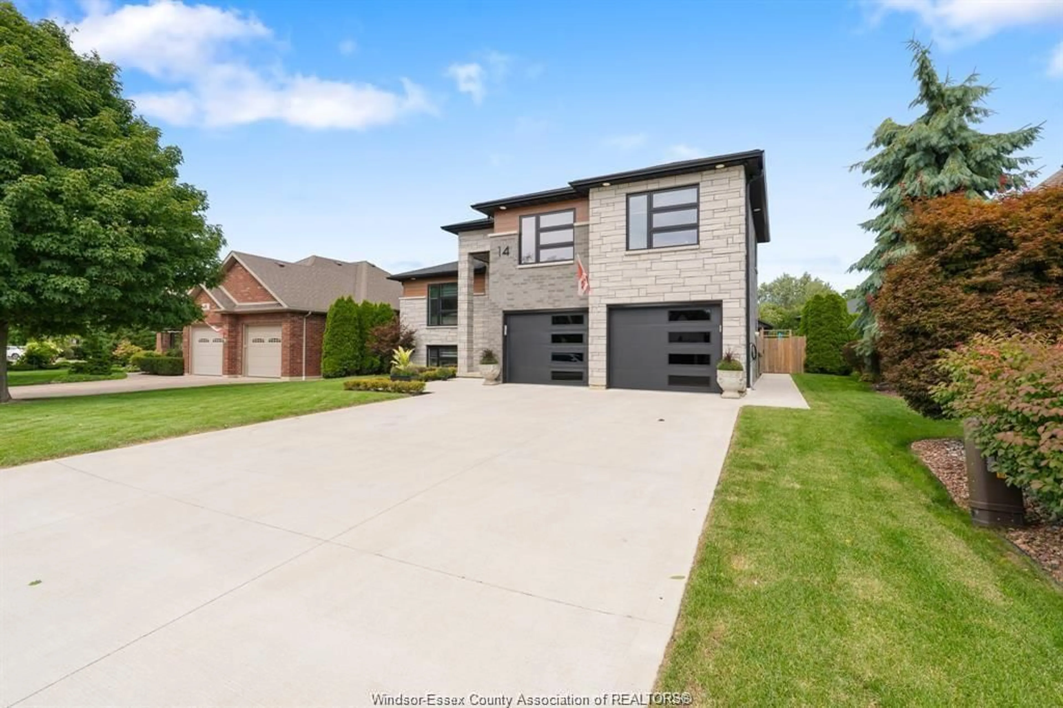14 PRIMROSE Dr, Kingsville, Ontario N9Y 0A3
Contact us about this property
Highlights
Estimated valueThis is the price Wahi expects this property to sell for.
The calculation is powered by our Instant Home Value Estimate, which uses current market and property price trends to estimate your home’s value with a 90% accuracy rate.Not available
Price/Sqft-
Monthly cost
Open Calculator
Description
Welcome to modern luxury in the heart of Kingsville! This stunning 4-year-new raised ranch perfectly blends contemporary design, comfort, and functionality. Step inside to discover an open-concept layout with bright, airy spaces and a seamless flow ideal for family living and entertaining. The oversized bonus room serves as a luxurious primary suite, complete with a private ensuite and a spacious walk-in closet — your very own retreat. Outside, prepare to be wowed. The backyard has been transformed into a true oasis in 2025, featuring a heated inground saltwater pool, professional hardscaping and landscaping, and a covered porch that’s perfect for lounging or hosting guests. Every detail was designed with lifestyle in mind — from the sprinkler system and outdoor camera coverage across five zones, to the Ring doorbell and six-zone sound system for the ultimate music lover’s experience. Located close to top-rated schools, major roadways, and all of Kingsville’s best amenities, this home delivers luxury, convenience, and peace of mind — all wrapped up in one incredible package.
Property Details
Interior
Features
MAIN LEVEL Floor
FOYER
4 PC. BATHROOM
BEDROOM
BEDROOM
Property History
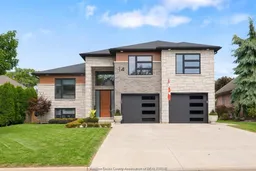 49
49
