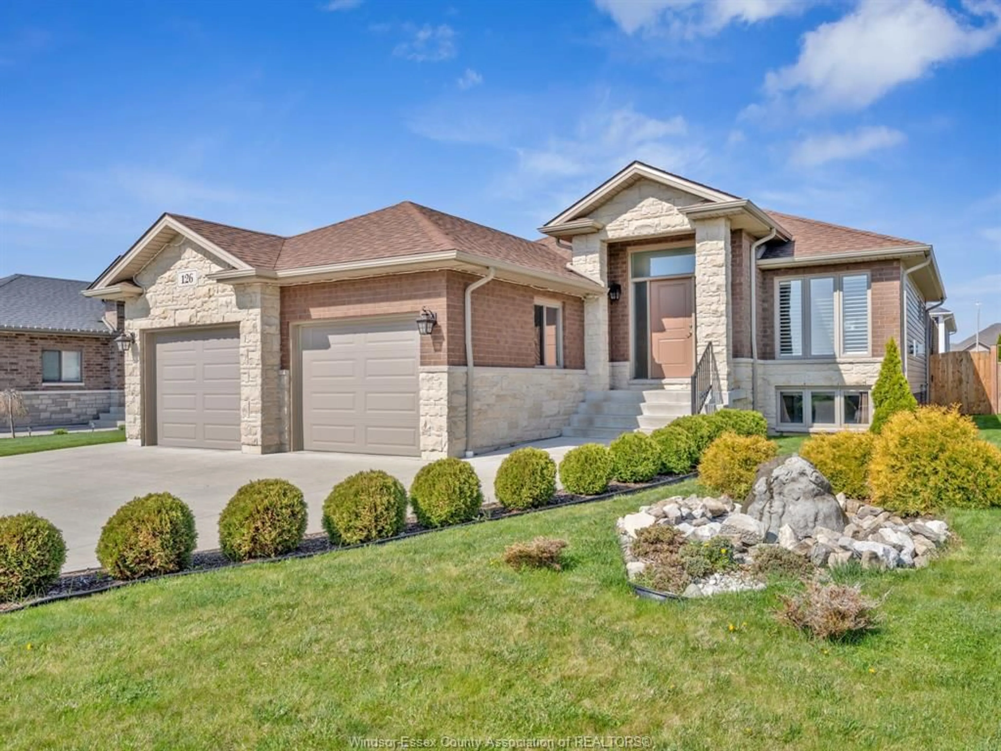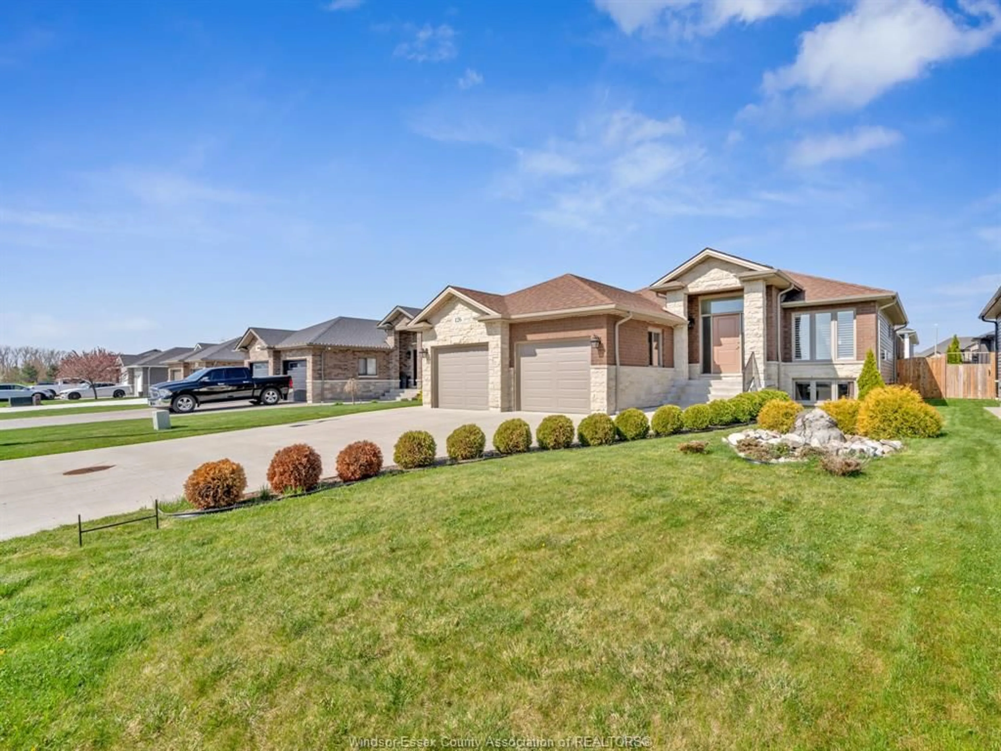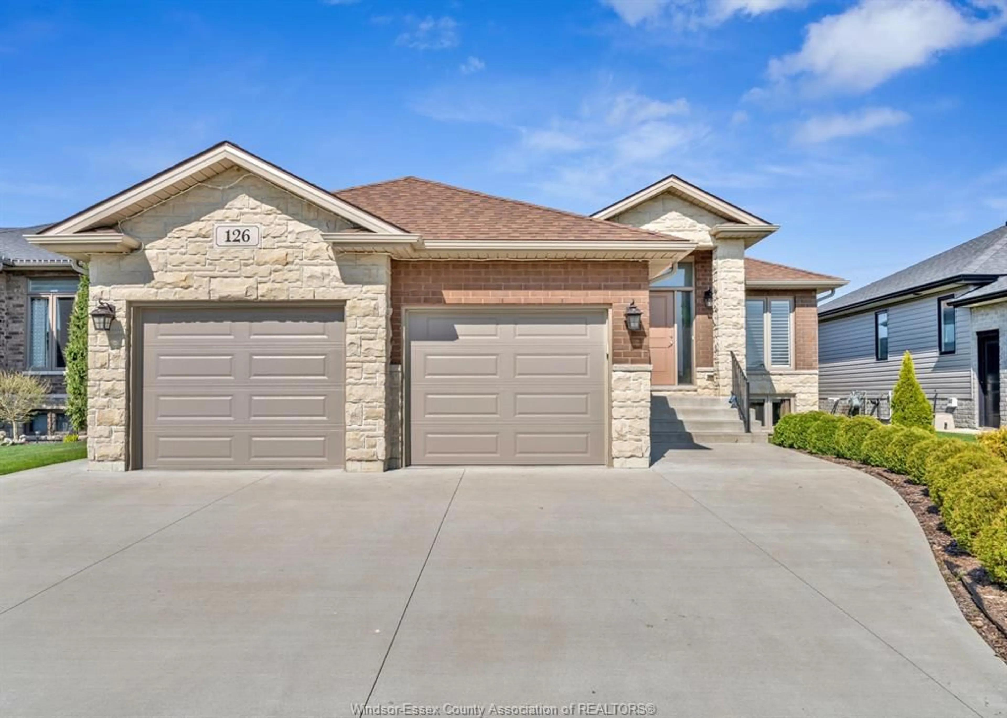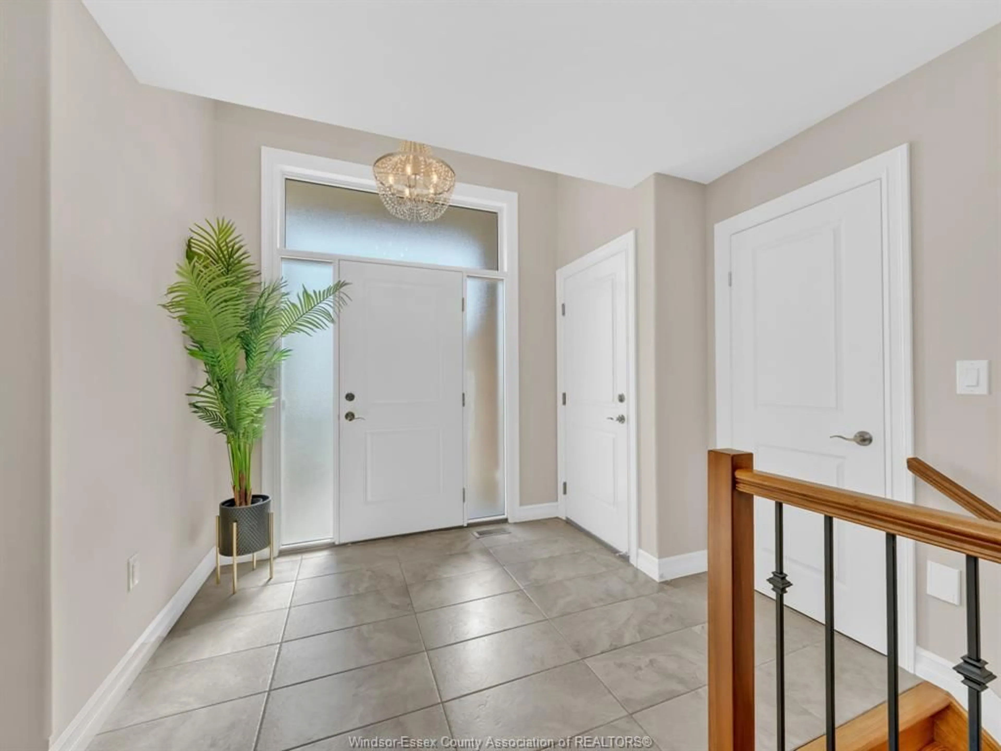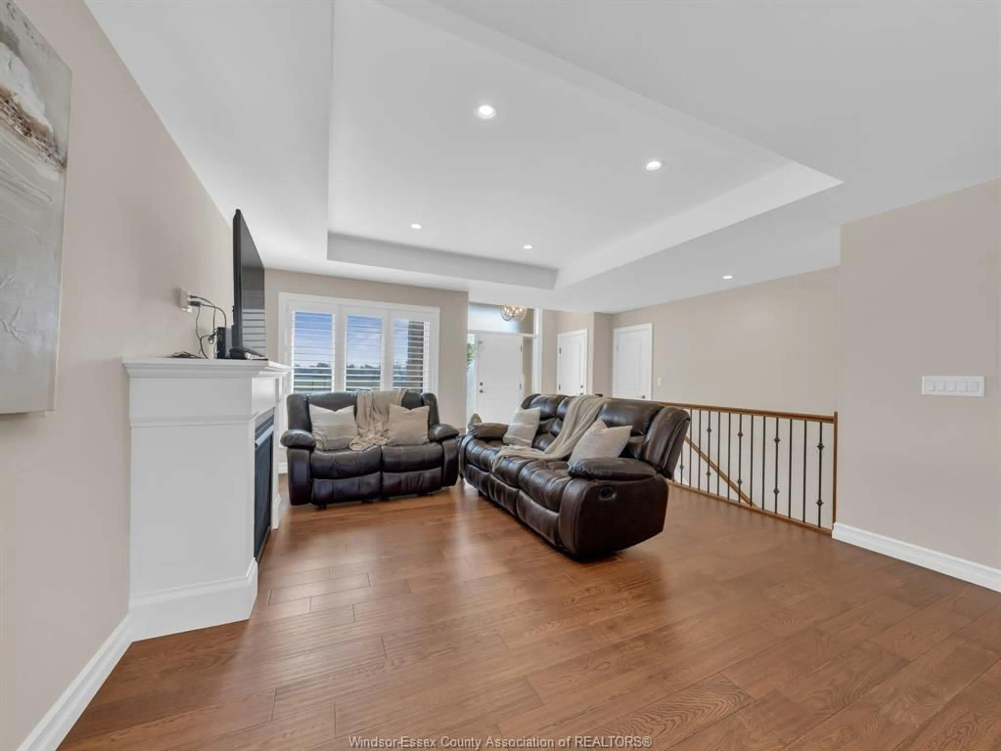126 GOLFVIEW Dr, Kingsville, Ontario N9Y 0E4
Contact us about this property
Highlights
Estimated valueThis is the price Wahi expects this property to sell for.
The calculation is powered by our Instant Home Value Estimate, which uses current market and property price trends to estimate your home’s value with a 90% accuracy rate.Not available
Price/Sqft-
Monthly cost
Open Calculator
Description
Beautifully maintained ranch style detached home built in 2018 located in a desirable family friendly neighbourhood. Offering convenient main floor living with two spacious bedrooms, including a stunning spacious primary suite with a beautiful ensuite and a total of 3 bathrooms throughout. Features include a cozy gas fireplace, bright open concept layout and modern finishes. Enjoy outdoor living over a newer deck with a gas bbq hookup overlooking a fully fenced yard perfect for children, pets or entertaining. Complete with a double car garage, this move in ready home is ideally located close to all amenities within walking distance to Lake Erie, dog park and playground. A must see home to kick off the year 2026 in style! Don't miss this incredible opportunity.
Property Details
Interior
Features
MAIN LEVEL Floor
LIVING ROOM
KITCHEN
DINING ROOM
BEDROOM
Property History
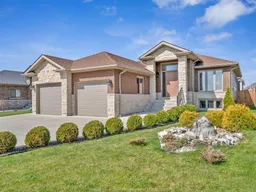 37
37
