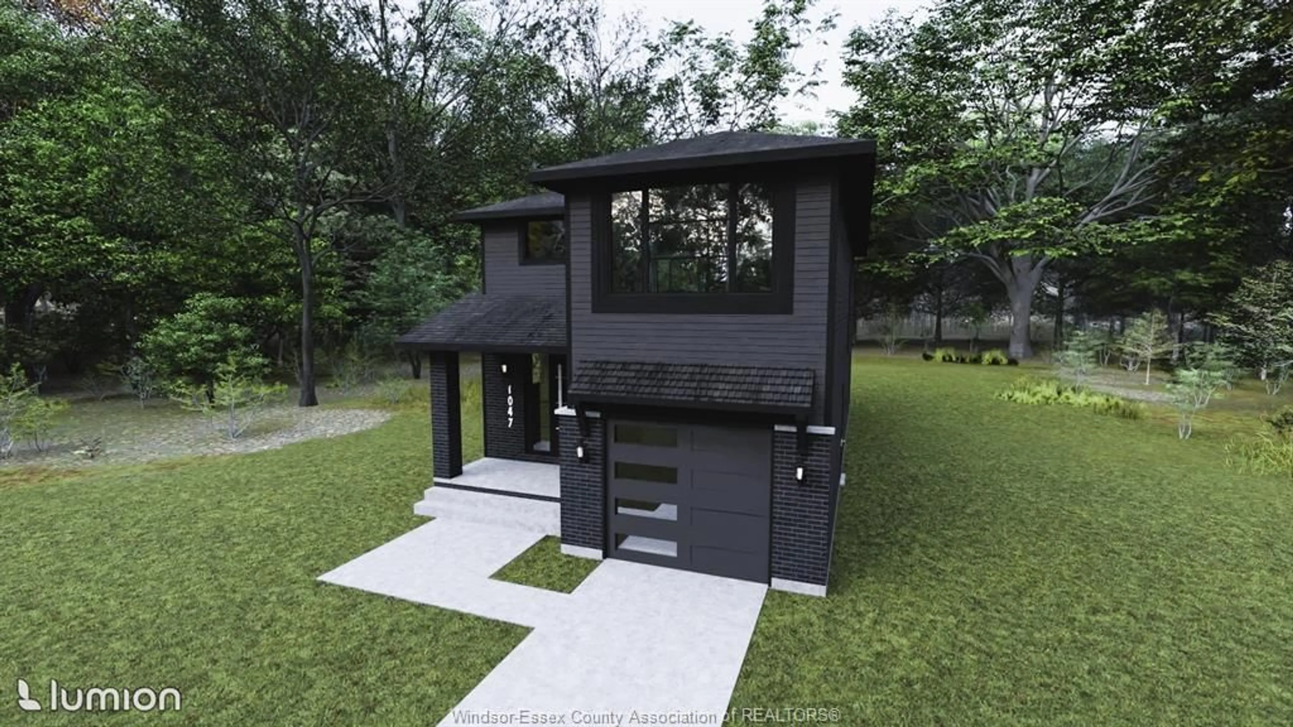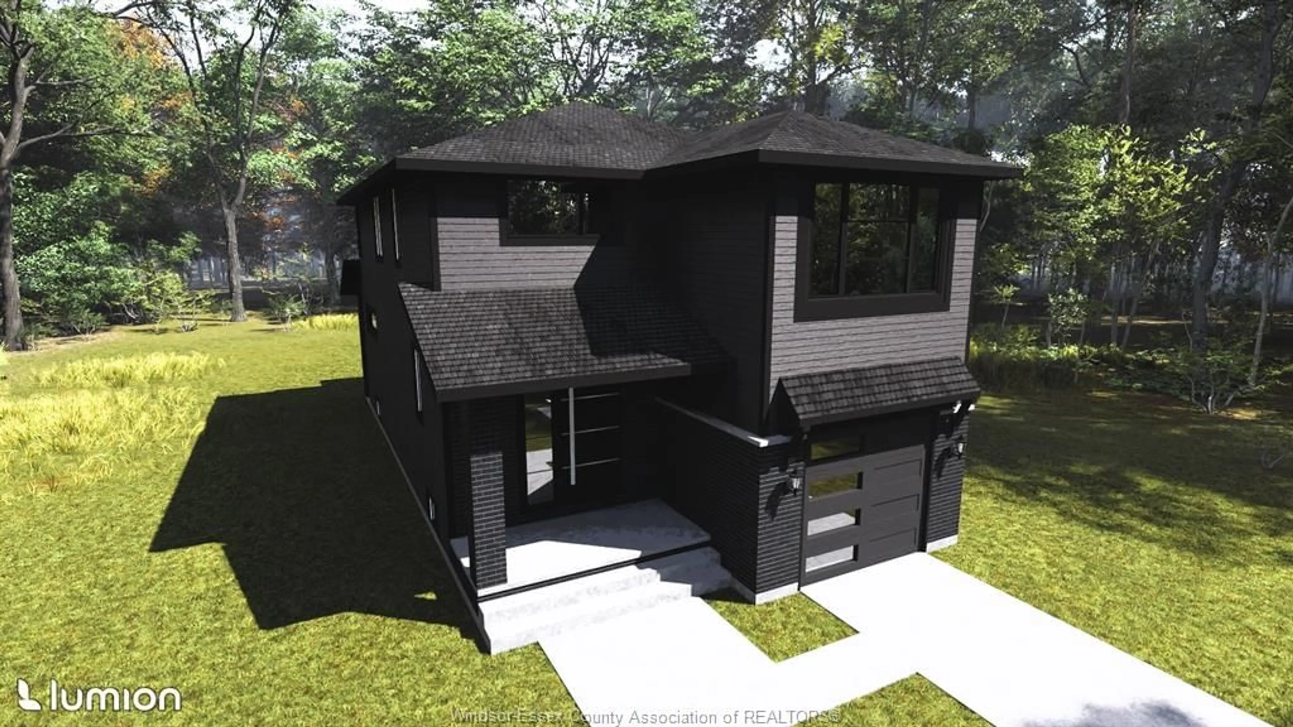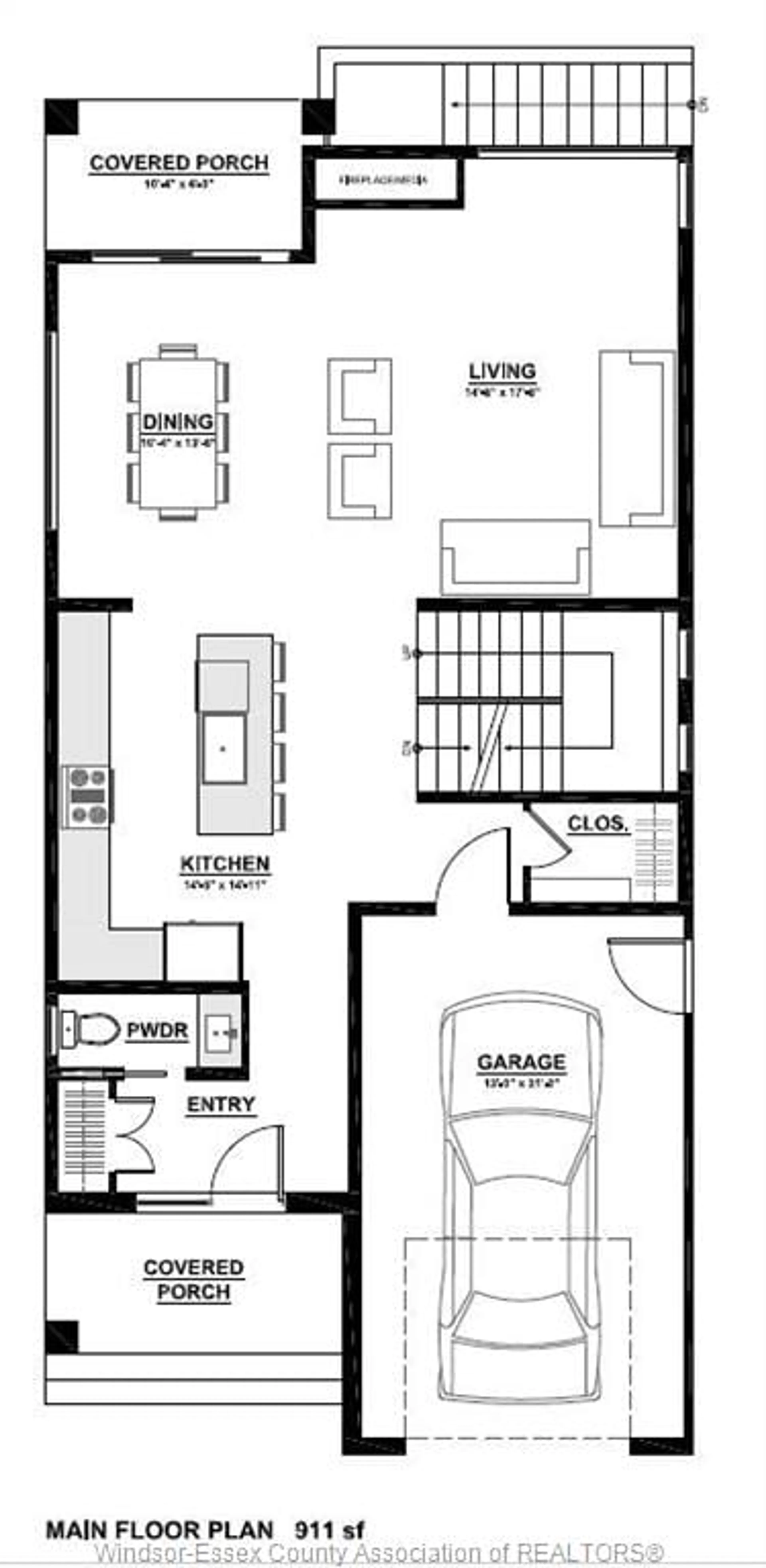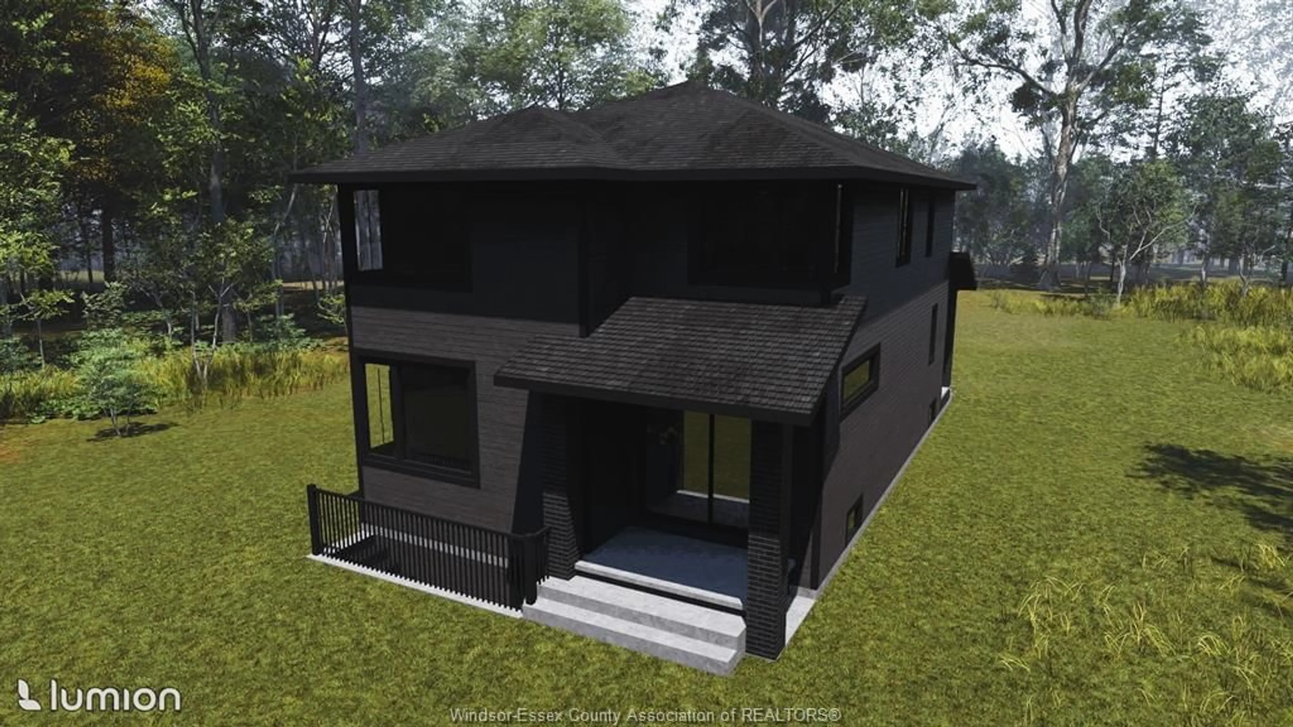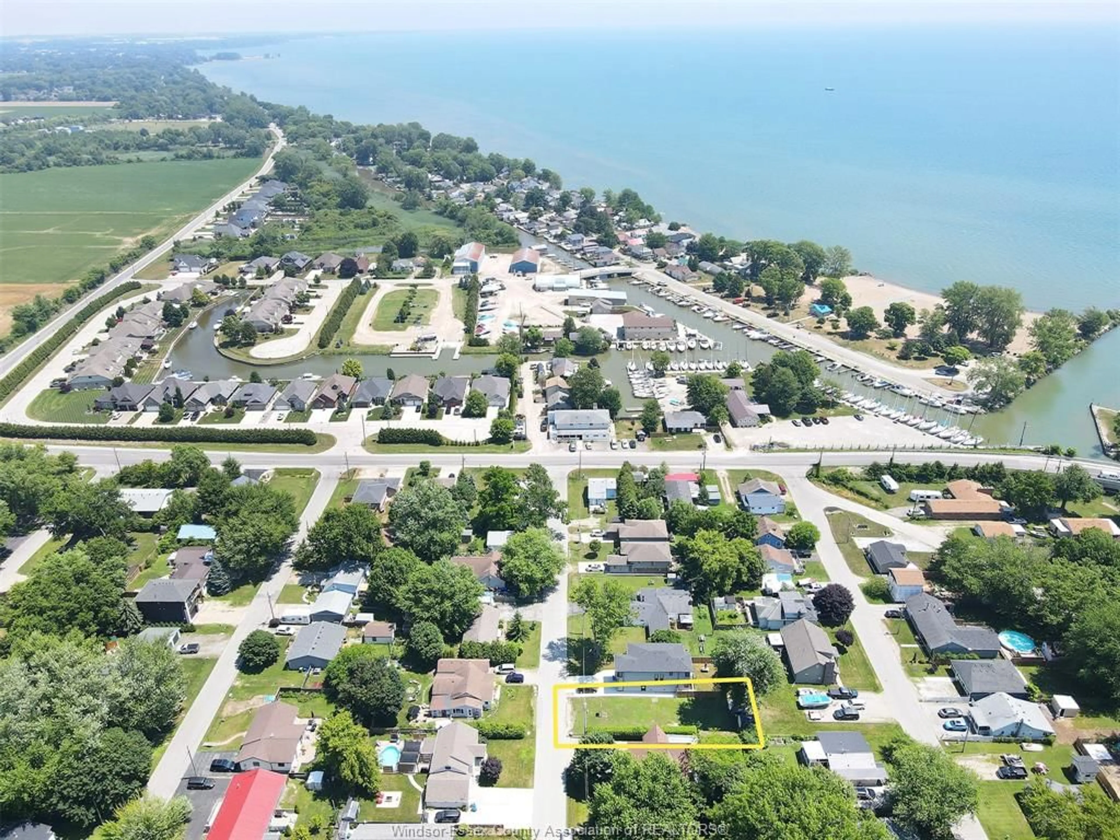Contact us about this property
Highlights
Estimated valueThis is the price Wahi expects this property to sell for.
The calculation is powered by our Instant Home Value Estimate, which uses current market and property price trends to estimate your home’s value with a 90% accuracy rate.Not available
Price/Sqft-
Monthly cost
Open Calculator
Description
Vacant land available in this nice quiet neighbourhood near the beach and marina. This lot offers you 36' frontage and 100' depth. Ideal for raised ranch or 2 storey home. Have your own dream home built to suit, or purchase the lot and build yourself. Walking distance to Cedar Beach, Cedar Yacht Club and near Kingsville Golf Course and Wineries. Contact L/B for more details.
Property Details
Property History
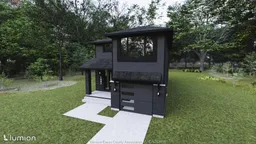 18
18
