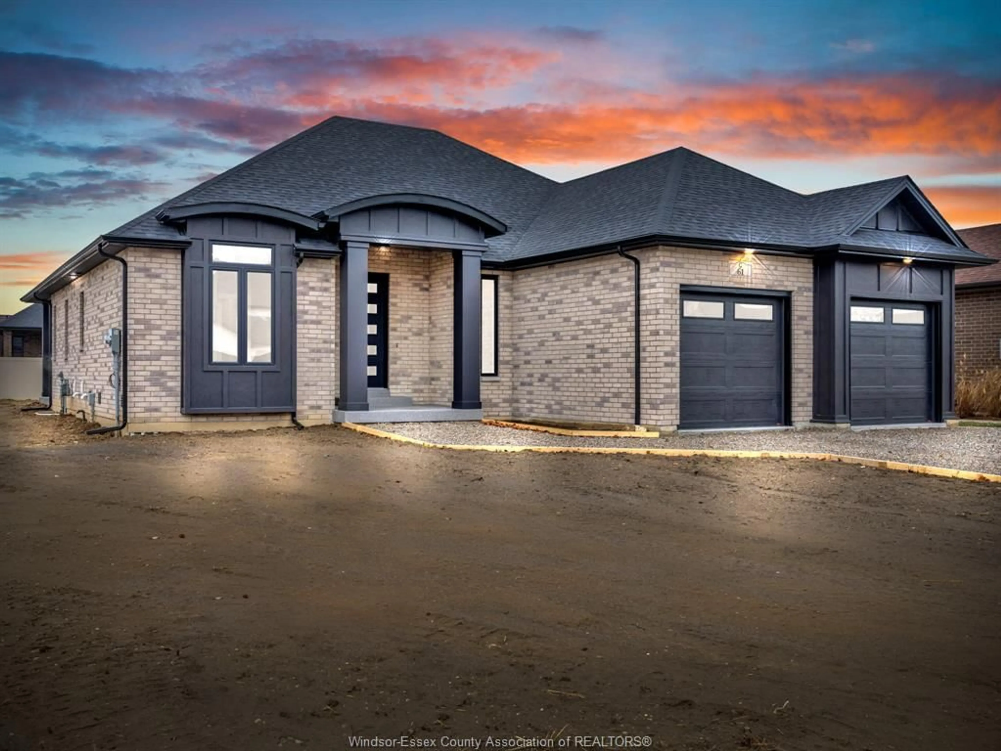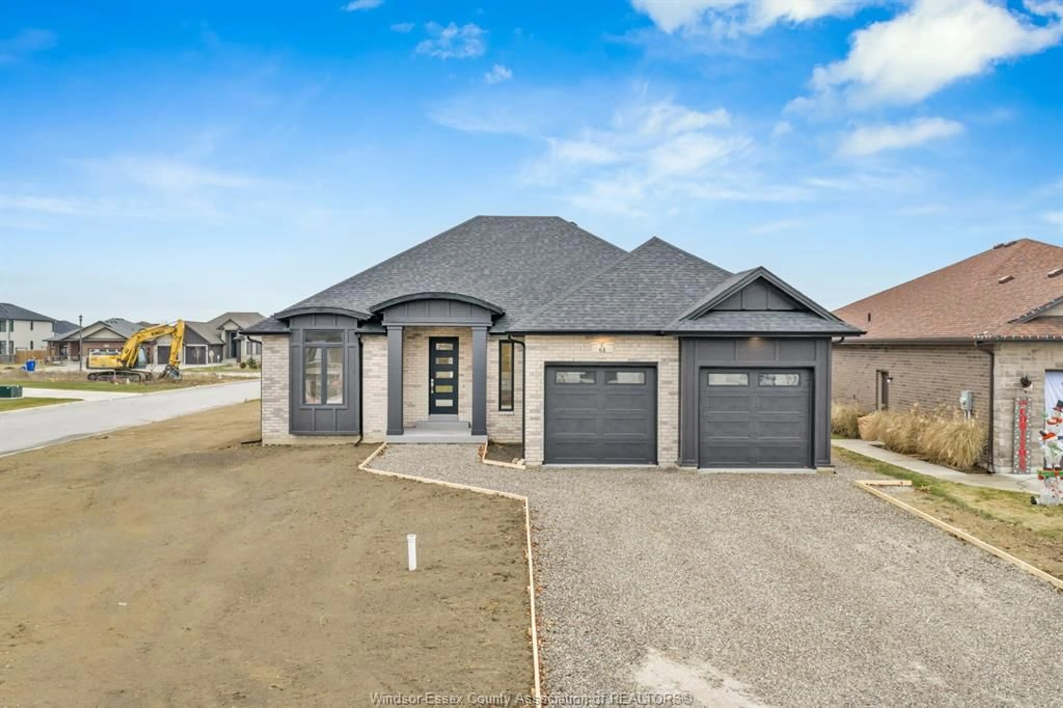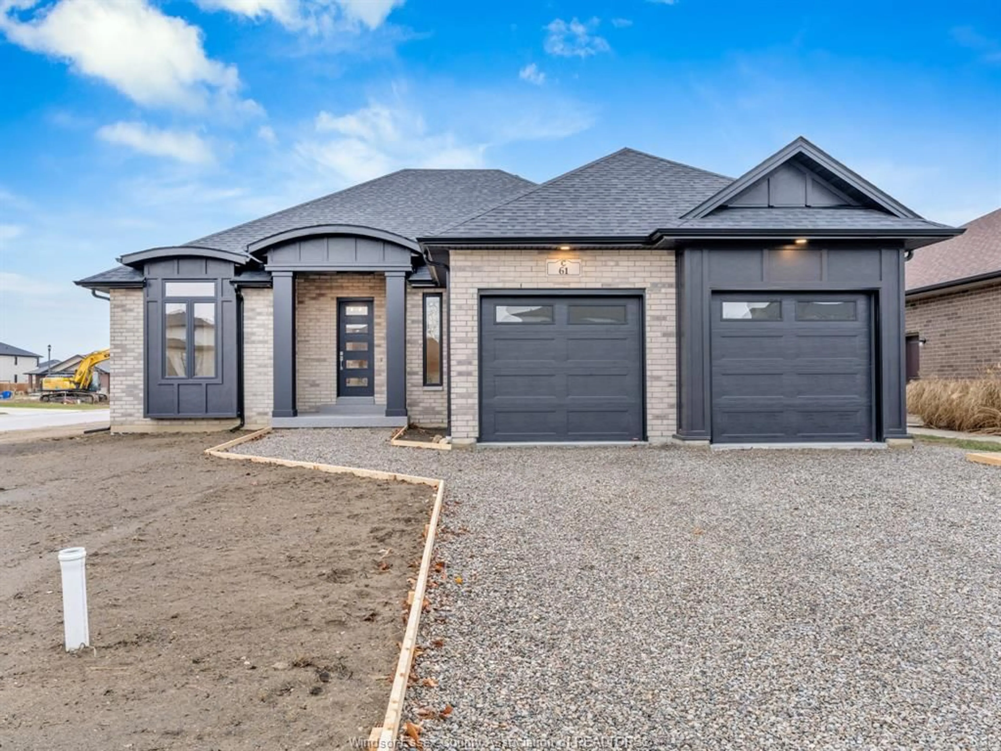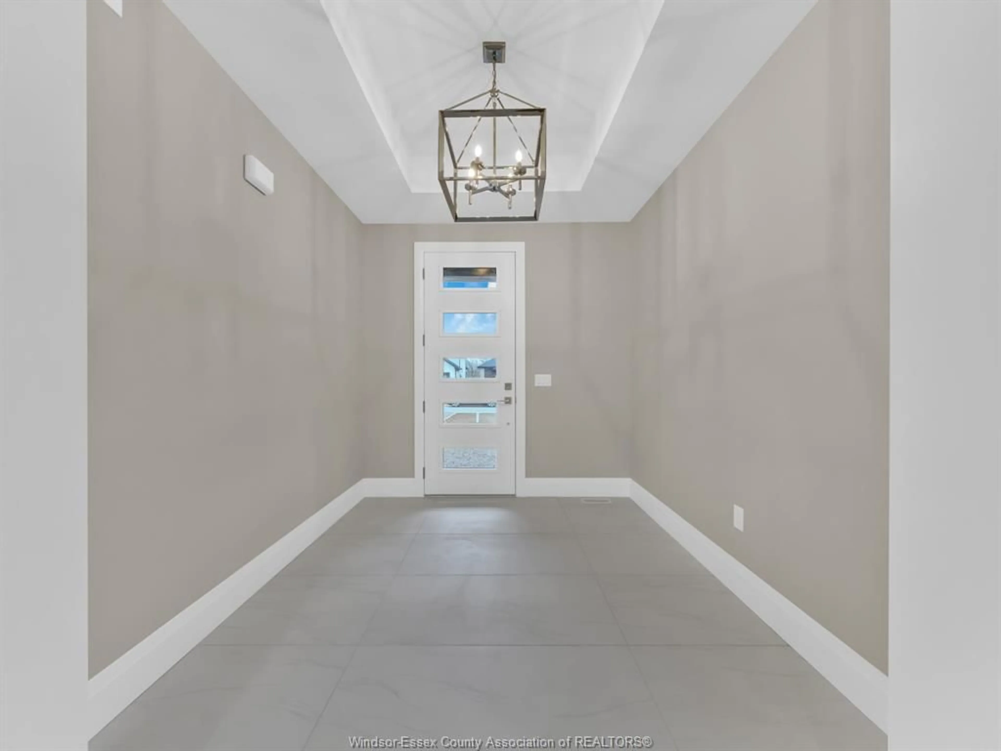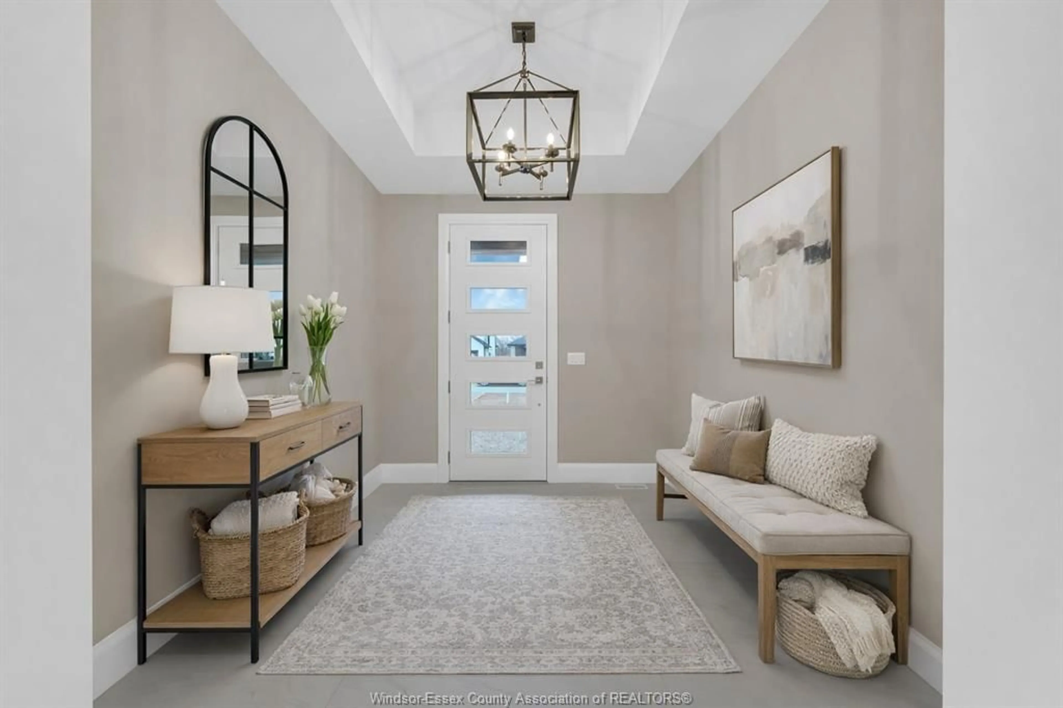61 HILTON Crt, Amherstburg, Ontario N9V 4B6
Contact us about this property
Highlights
Estimated valueThis is the price Wahi expects this property to sell for.
The calculation is powered by our Instant Home Value Estimate, which uses current market and property price trends to estimate your home’s value with a 90% accuracy rate.Not available
Price/Sqft$518/sqft
Monthly cost
Open Calculator
Description
Just Listed - this exquisite custom-built ranch residence is set in one of Amherstburg’s most soughtafter locations. Masterfully crafted by the acclaimed Cerasa Design and Build, this home showcases a seamless blend of timeless elegance and modern functionality. Featuring three generously sized bedrooms, two and a half spa-inspired bathrooms including an ensuite bath, and a spacious two-car garage, every detail has been thoughtfully curated. Soaring 9- foot ceilings with refined tray detailing, premium tile and hardwood flooring throughout, and covered front and rear concrete porches that elevates both the interior and exterior living experience. Basement is unfinished and ready for finishing touches with a convenient grade entrance. Designed for sophisticated living and everyday comfort, this home is constructed using only the finest materials and superior craftsmanship, ensuring exceptional quality, durability, and lasting beauty. Enjoy added peace of mind with a 7-year Tarion warranty. Contact us today to review detailed floor plans or tour a completed model to truly appreciate the craftsmanship and lifestyle this remarkable home offers. Buyer to verify zoning, taxes and sizes. Call today!
Property Details
Interior
Features
MAIN LEVEL Floor
2 PC. BATHROOM
4 PC. ENSUITE BATHROOM
FOYER
LIVING ROOM
Property History
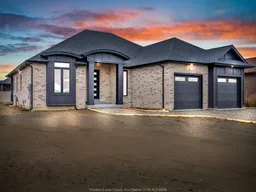 50
50
