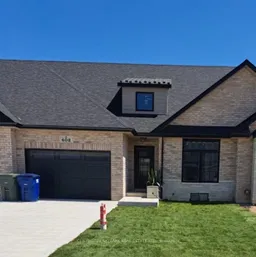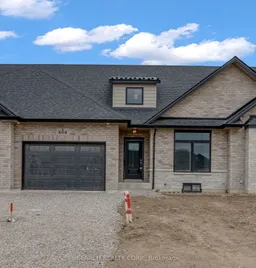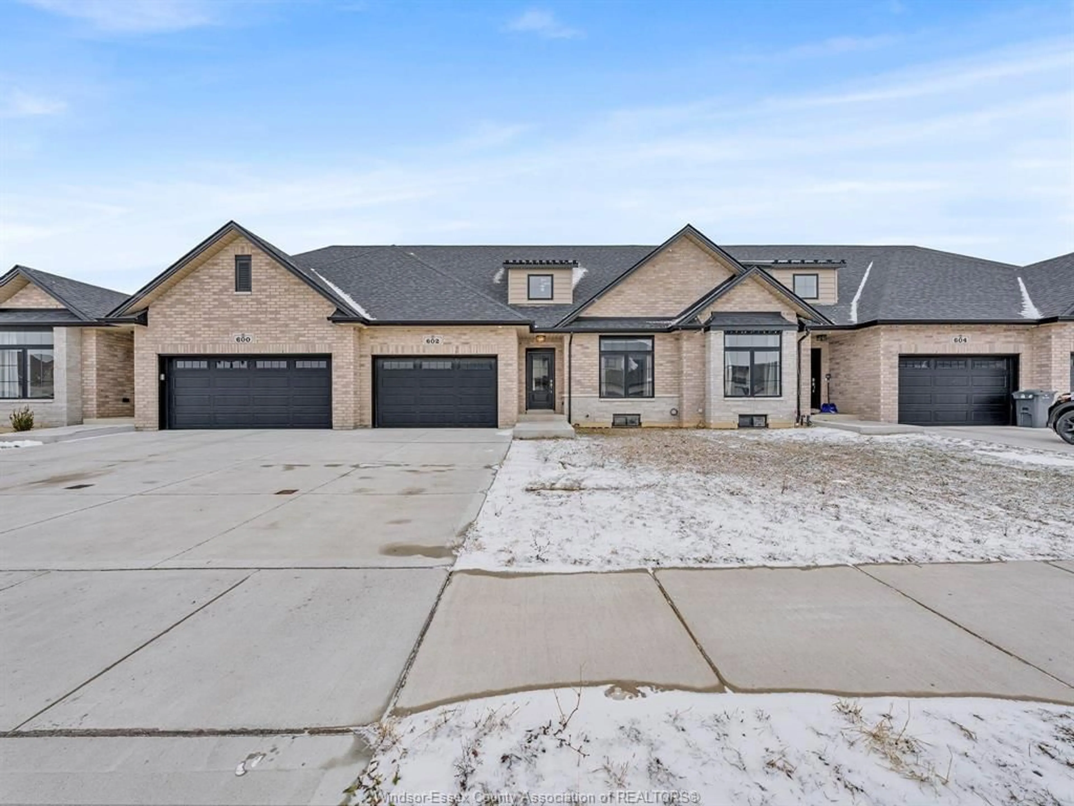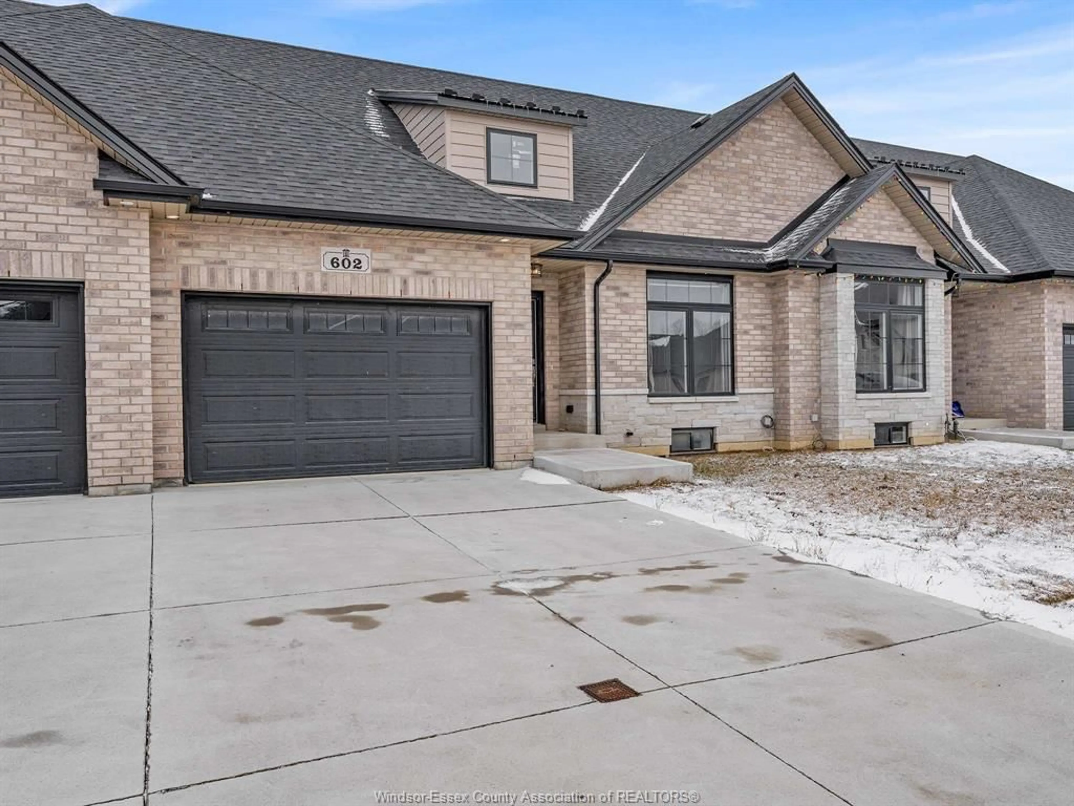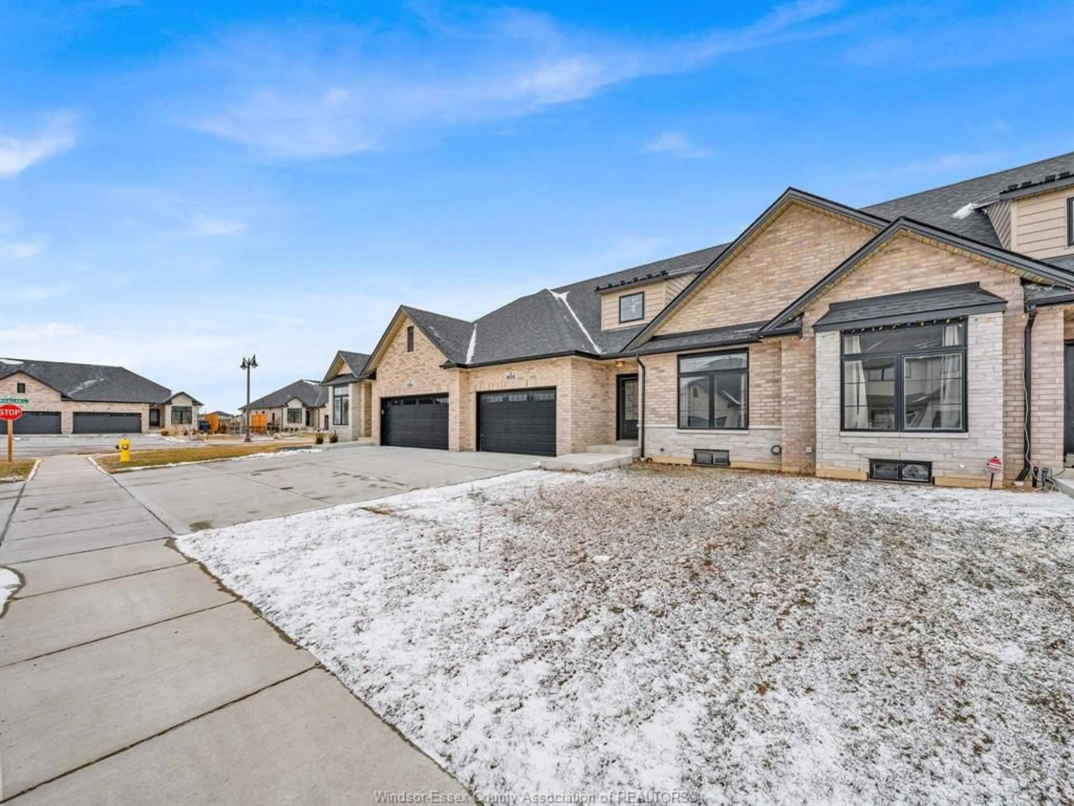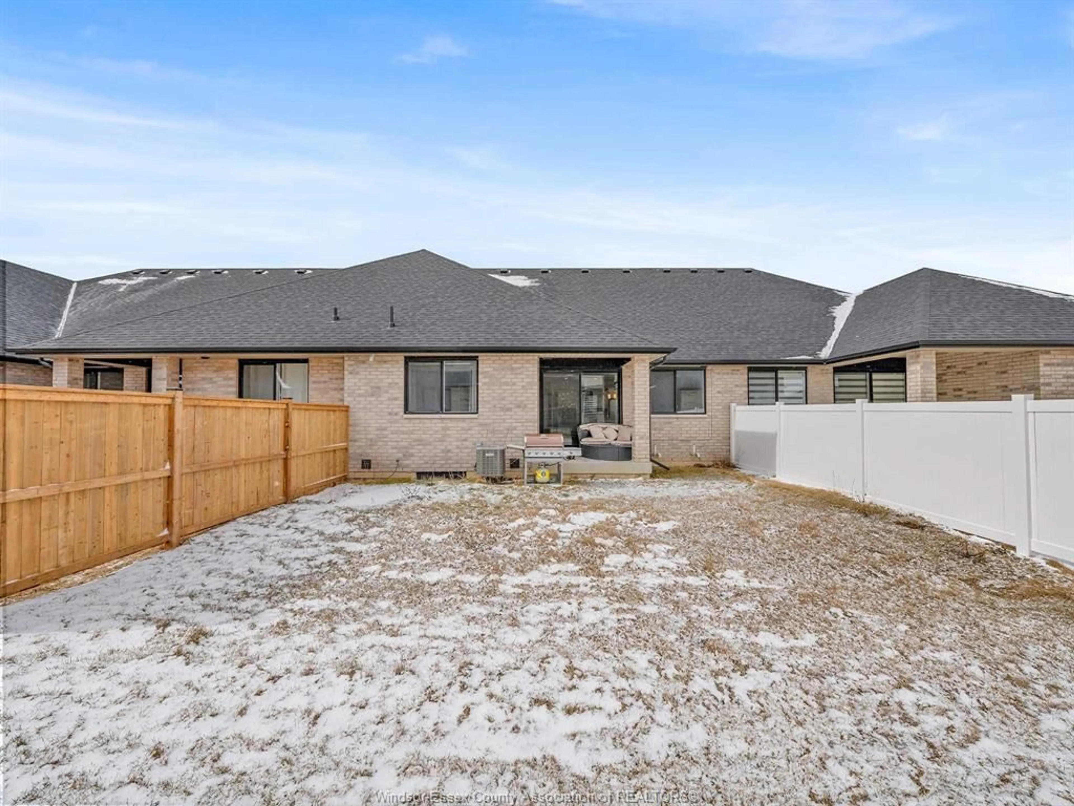602 Hacket Rd, Amherstburg, Ontario N9V 0H1
Contact us about this property
Highlights
Estimated valueThis is the price Wahi expects this property to sell for.
The calculation is powered by our Instant Home Value Estimate, which uses current market and property price trends to estimate your home’s value with a 90% accuracy rate.Not available
Price/Sqft-
Monthly cost
Open Calculator
Description
Discover this beautifully finished, newer built ranch townhome in the Landings of Kingsbridge. Thoughtfully upgraded and designed with an open-concept layout, this home offers stylish, low-maintenance living in a fantastic location. The main level features 2 bedrooms and 2 full baths, including a spacious primary bedroom with tray ceilings, a walk-in closet, and a private ensuite with walk-in shower and custom vanity. With 9 ft ceilings and oversized patio doors leading to a covered porch, the living area feels bright and welcoming. The modern kitchen boasts satin-white custom cabinetry, quartz countertops, and a pantry for extra storage. The main floor laundry adds convenience. The finished basement provides 2 additional bedrooms, a large family room, and a full bathroom - ideal for guests or extended family. This one is move-in ready and waiting for you!
Property Details
Interior
Features
MAIN LEVEL Floor
FOYER
KITCHEN
EATING AREA
LIVING ROOM
Exterior
Features
Property History
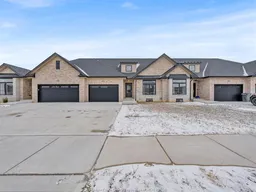 43
43