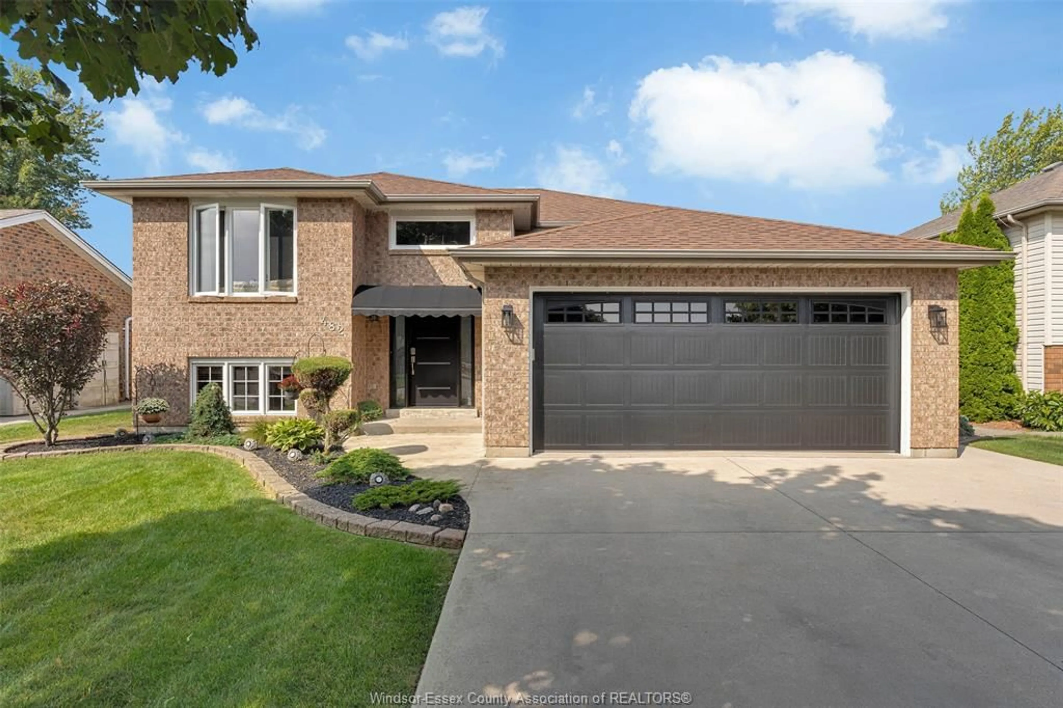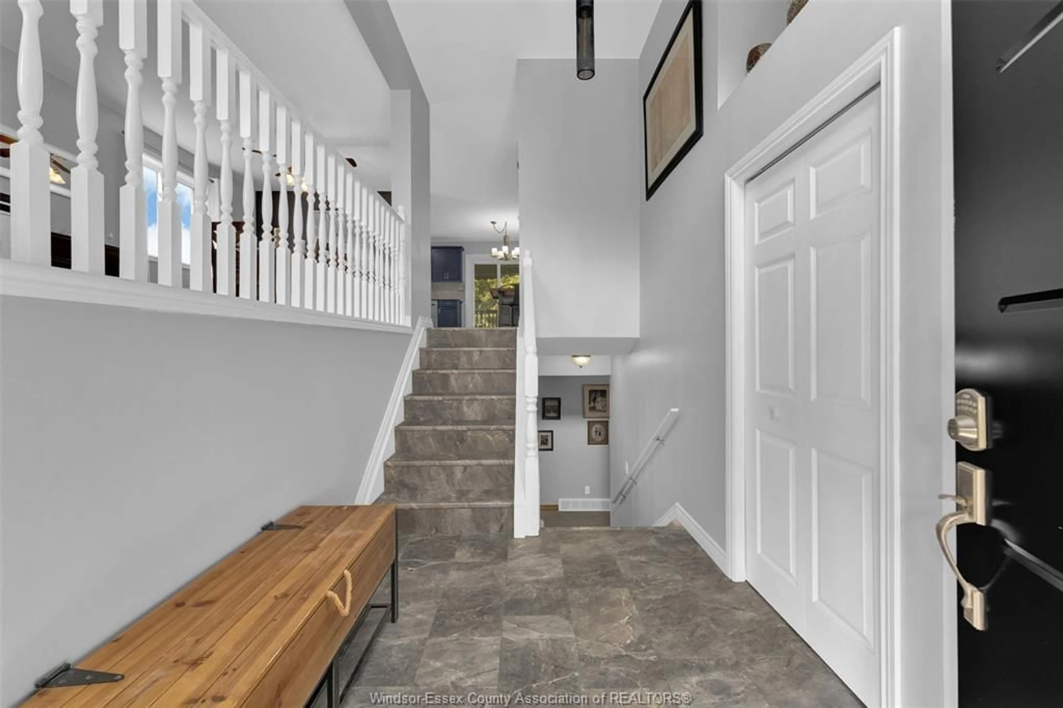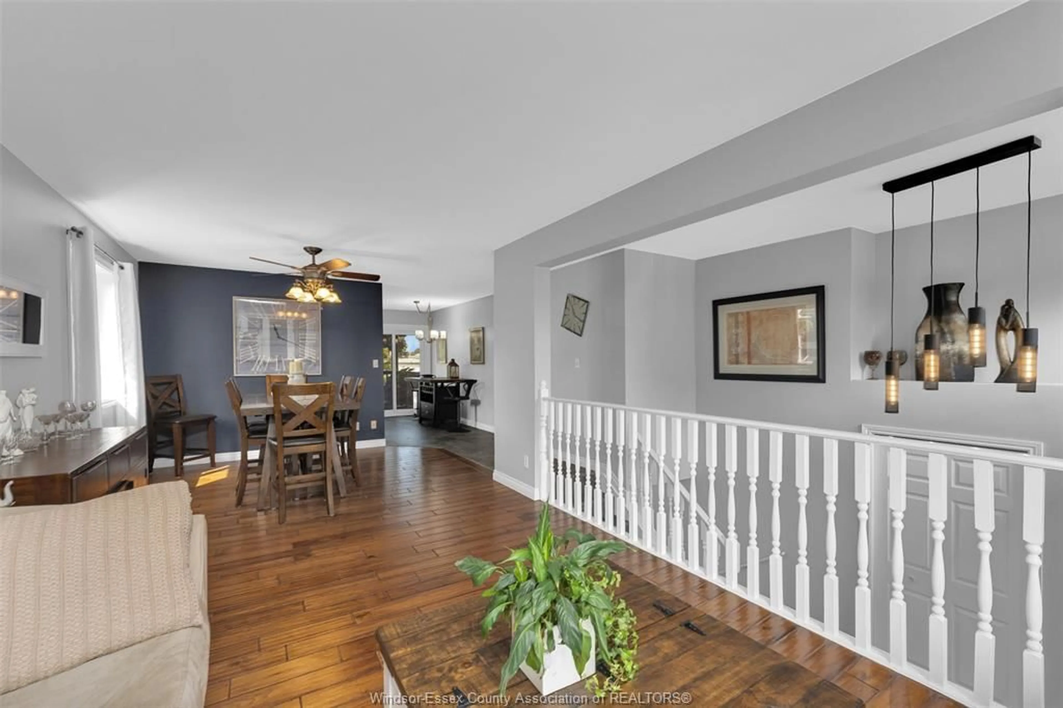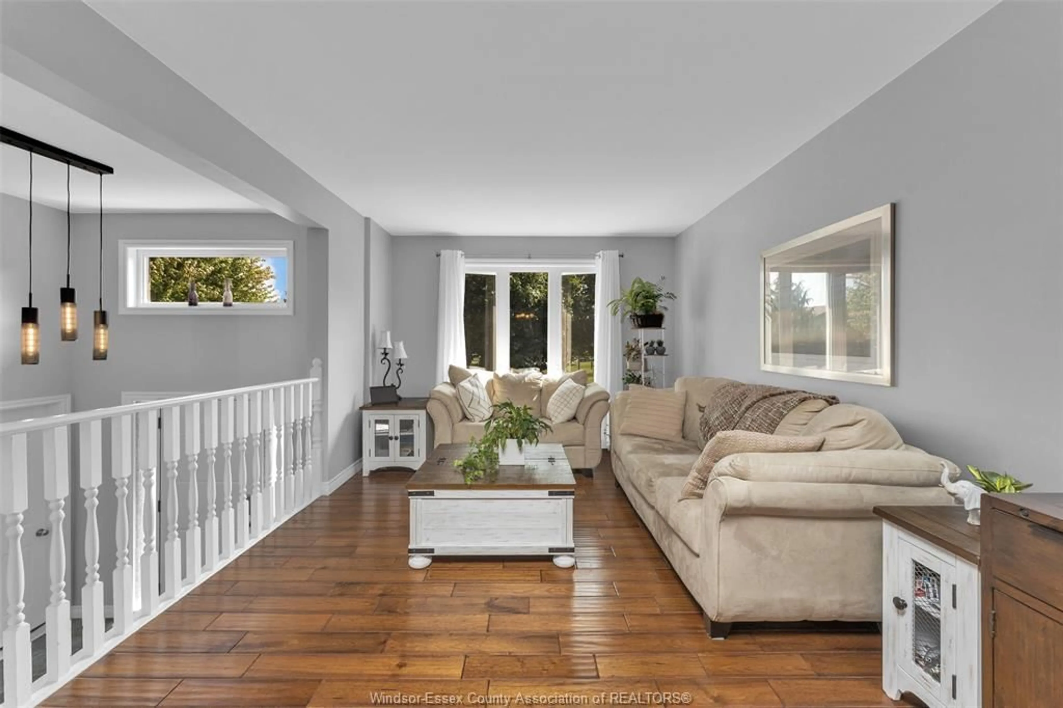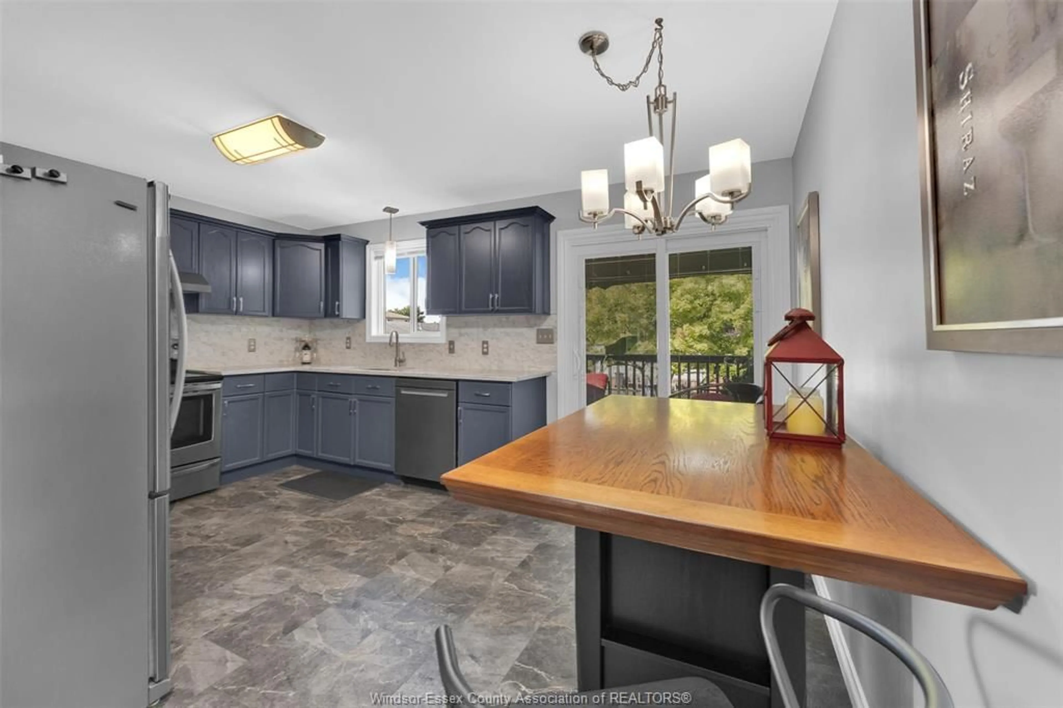482 THORN RIDGE, Amherstburg, Ontario N9V 3X4
Contact us about this property
Highlights
Estimated valueThis is the price Wahi expects this property to sell for.
The calculation is powered by our Instant Home Value Estimate, which uses current market and property price trends to estimate your home’s value with a 90% accuracy rate.Not available
Price/Sqft-
Monthly cost
Open Calculator
Description
This beautifully renovated raised ranch is nestled in a quiet subdivision just minutes from the historic downtown core of Amherstburg. The main level offers an open concept design featuring a bright cozy living room and a large dining area including a separate sitting area for families that love to entertain. The kitchen has been updated with granite counters and tiled flooring with plenty of room and storage space for the family Chef. Also on the main floor are 3 spacious bedrooms and a 4 piece bathroom. The fully finished lower level is bright with natural sunlight and features a large open concept family room with a gas fireplace, an additional bedroom, 3 piece bathroom and laundry room. The large deck and patio area are perfect for relaxing with that morning coffee or evening glass of wine. The double car garage and extra wide concrete driveway has been perfectly maintained and features a new insulated garage door. Recent (2025) updates include granite counters throughout the kitchen and bathrooms; hardwood floors on the main level; tiled flooring in the kitchen, bathrooms and entrance way; carpet in the bedrooms and lower level; new doors throughout the interior and exterior; new windows; and so much more! Furnace and central air replaced in 2019. This home is a MUST SEE!!!!
Property Details
Interior
Features
MAIN LEVEL Floor
BEDROOM
BEDROOM
BEDROOM
4 PC. BATHROOM
Property History
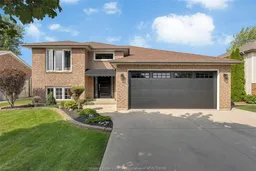 19
19
