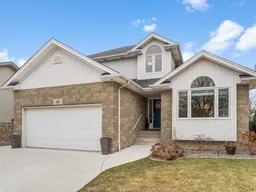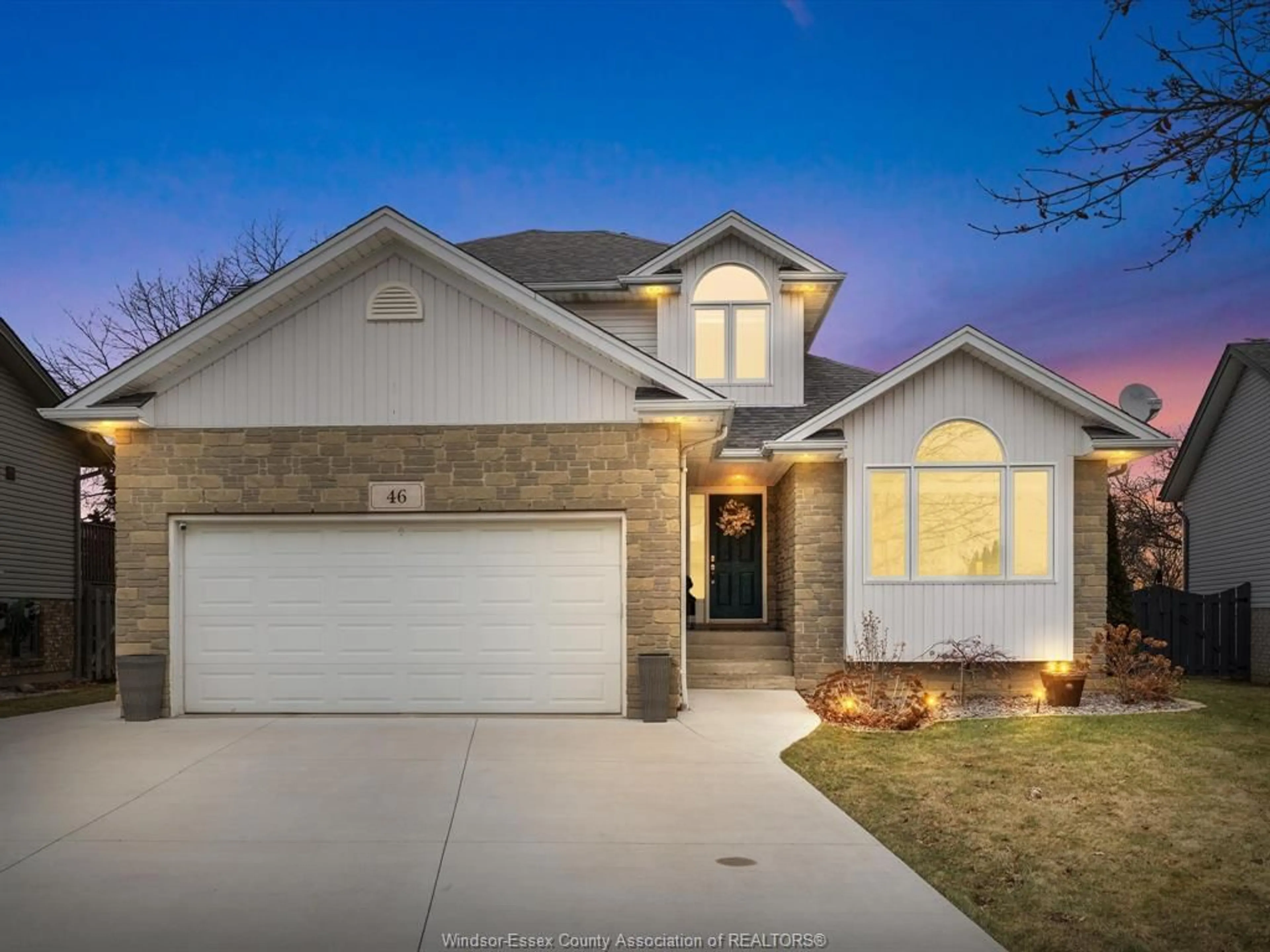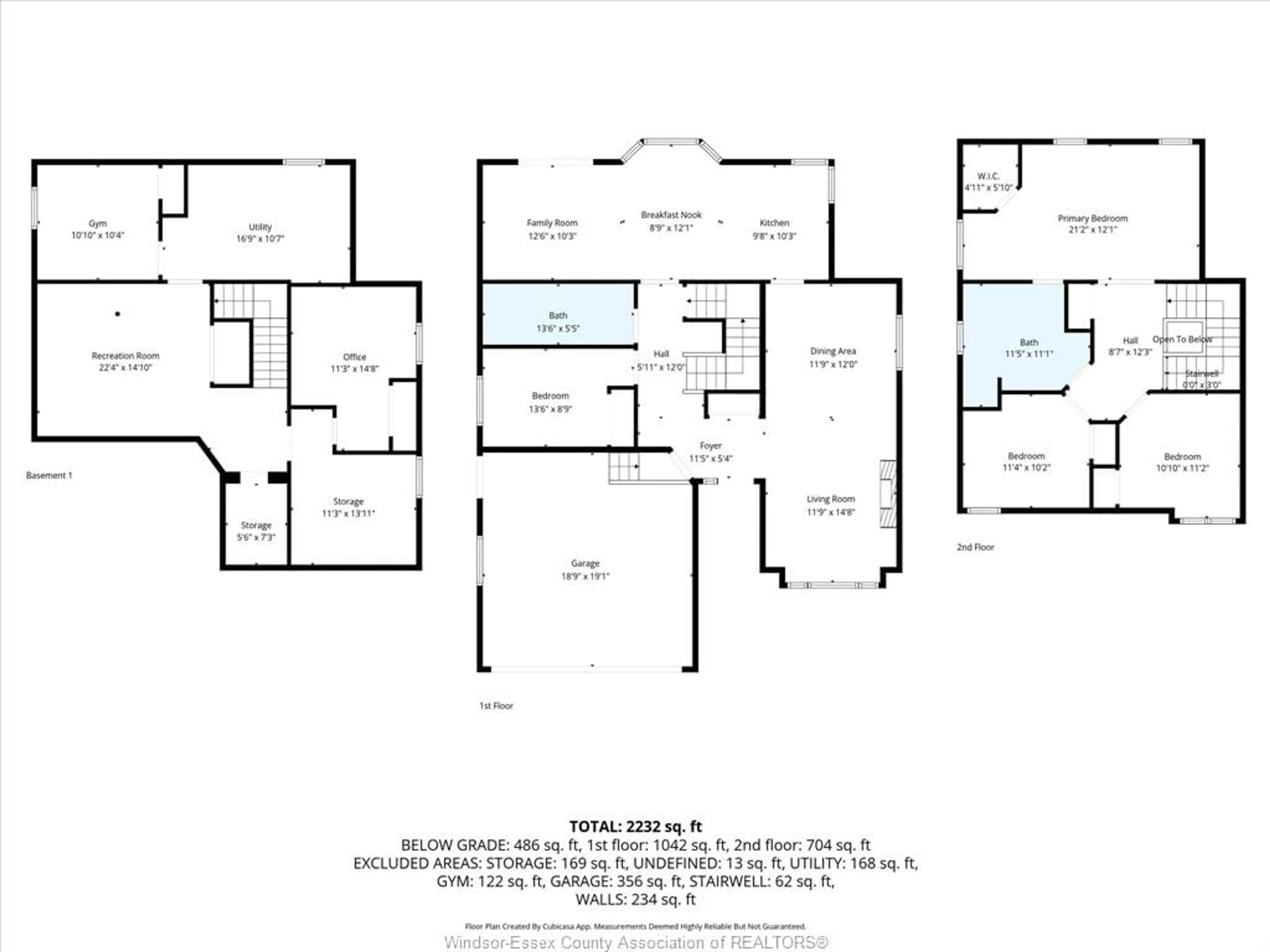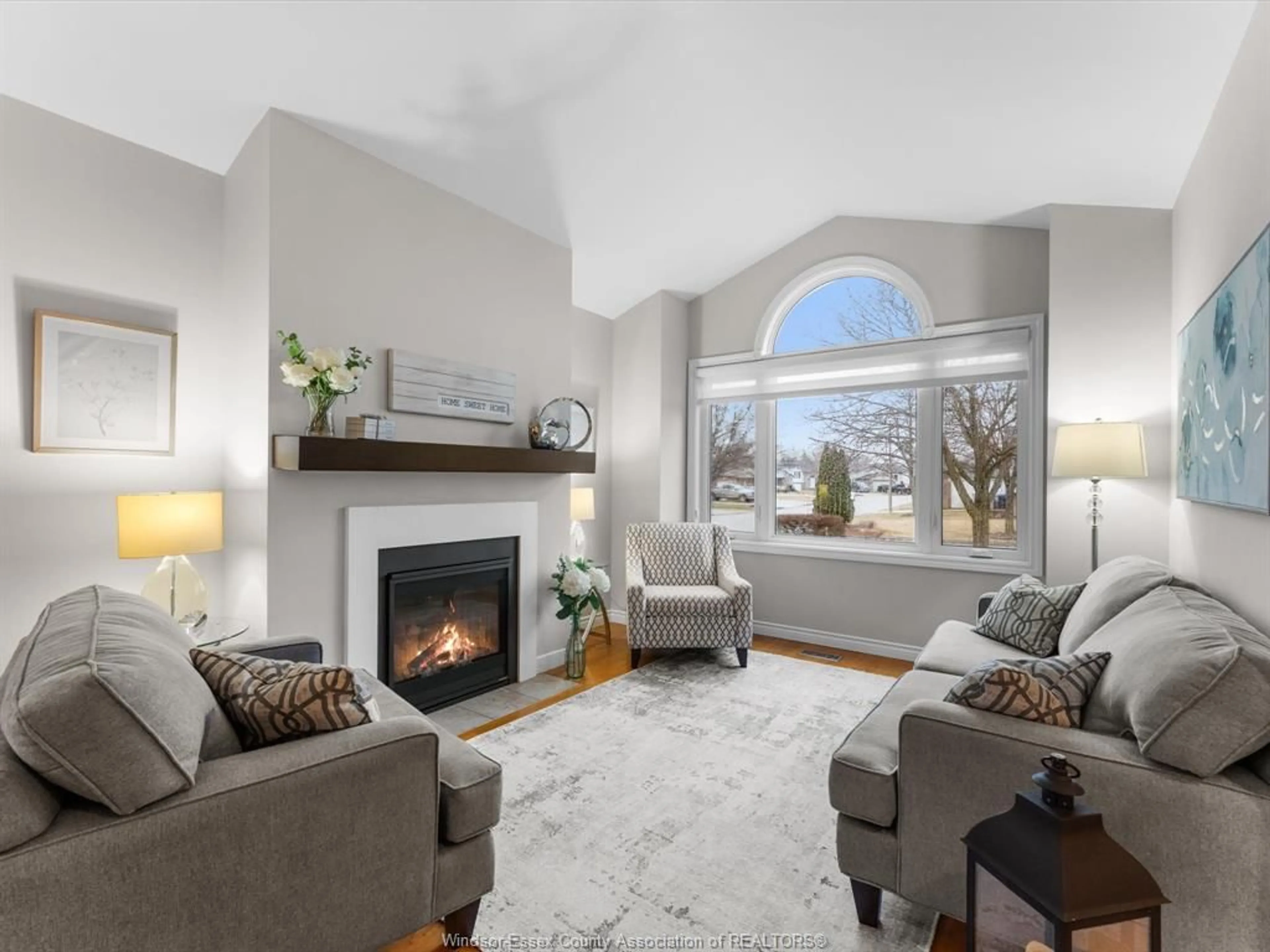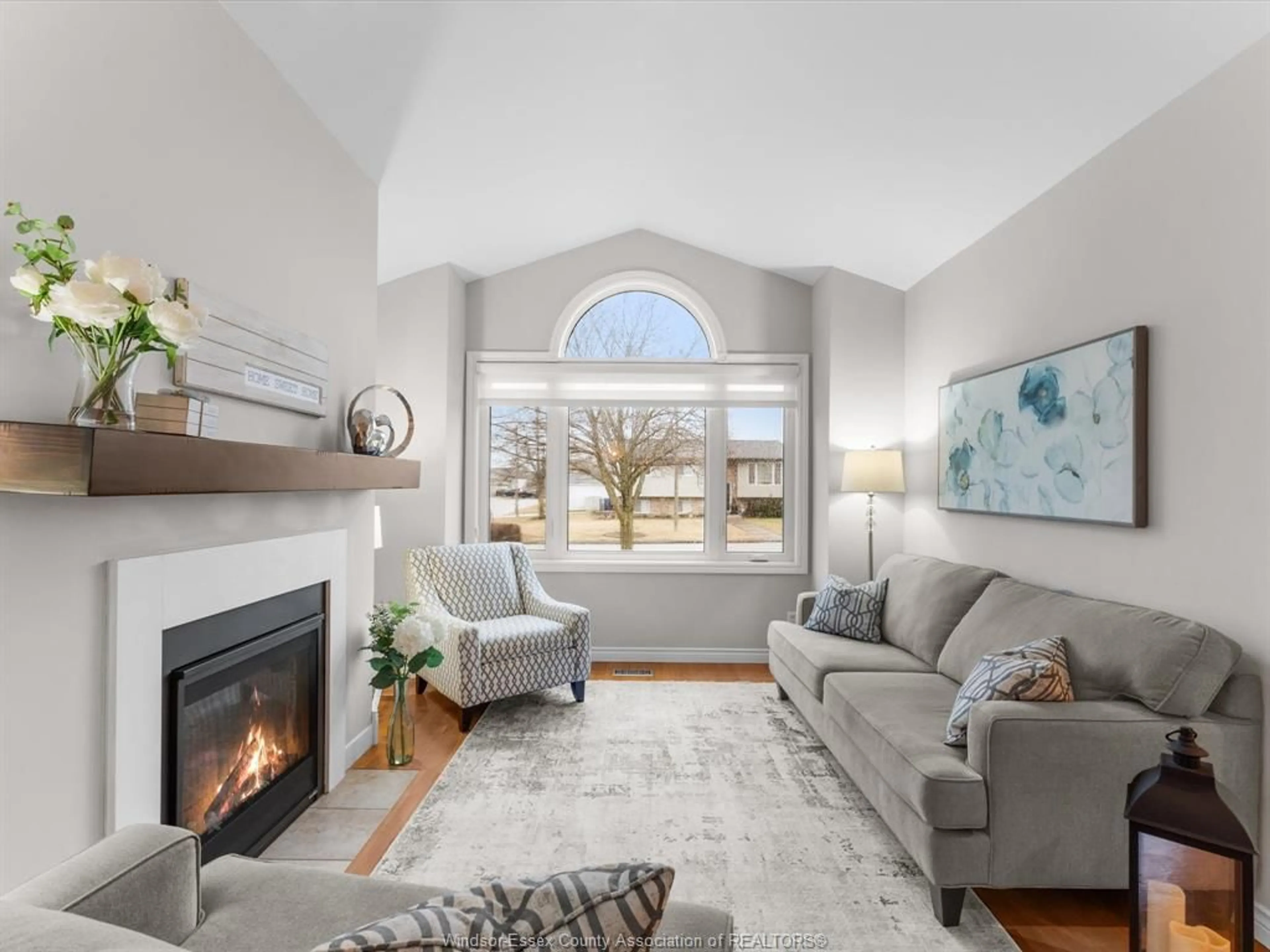46 Brush Cres, Amherstburg, Ontario N9V 3Y5
Contact us about this property
Highlights
Estimated valueThis is the price Wahi expects this property to sell for.
The calculation is powered by our Instant Home Value Estimate, which uses current market and property price trends to estimate your home’s value with a 90% accuracy rate.Not available
Price/Sqft-
Monthly cost
Open Calculator
Description
Discover 46 Brush Crescent in Amherstburg, a beautifully maintained 2-storey home sitting on a quiet, family-friendly street in a great location. The inviting exterior leads into a main floor featuring a bright layout with a convenient main-floor bedroom + full bath, and a cozy living space with a new gas fireplace. The kitchen serves as the central hub of the home, featuring professionally painted cabinets, granite countertops, an island for entertaining and open concept living for convenience. The second floor has 3 bedrooms with a generous primary suite with a walk-in closet and a Jack & Jill ensuite with a soaker tub + separate shower and new upstairs windows! Head downstairs to a finished basement offering another family room and an additional bedroom/office with a window. Outside this backyard is built for entertaining with a new concrete driveway/patio, fresh grass, a gazebo, and a new shed. Located close to schools and parks, this home delivers lifestyle and value. Contact our team today to book a private showing before this one slips away!
Upcoming Open House
Property Details
Interior
Features
MAIN LEVEL Floor
OTHER
18.9 x 19.1BEDROOM
13.6 x 8.94 PC. BATHROOM
13.6 x 5.5FAMILY ROOM
12.6 x 10.3Property History
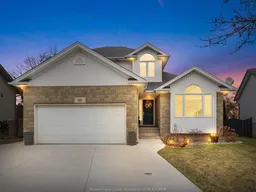 48
48