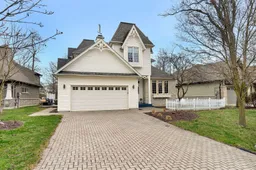$5000 Annual Ferry Fee. $225 Annual Association Fee. Welcome to your grand retreat nestled on a Boblo Island just a short 3 minute ferry ride away from the historic town of Amherstburg. This custom-built 2 storey 3800 sq.ft. masterpiece offers a harmonious blend of luxury, and natural beauty. Step inside, and be greeted by the warmth of the exquisite woodwork throughout creating a cozy yet sophisticated ambiance. The heart of the home features an open concept gourmet kitchen and dining area, perfect for entertaining and hosting family gatherings, a spacious family room with a natural fireplace, ideal for unwinding. A four-season sunroom invites the outdoors in, providing a tranquil space to bask in nature, Upstairs, the luxurious primary suite awaits, with an ensuite bath, a cozy fireplace, and a sprawling walk-in closet. Step outside onto the outdoor rooftop patio with views lust greenspace, and ideal setting for morning coffee. With two addt'l bedrooms & two more bathrooms, there's a
Inclusions: **INTERBOARD LISTING: WINDSOR ESSEX COUNTY R. E. ASSOC**




