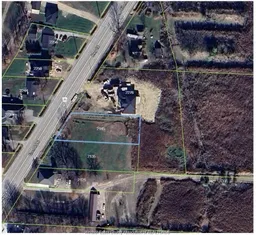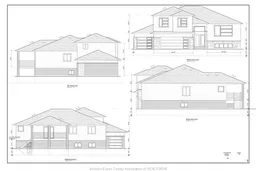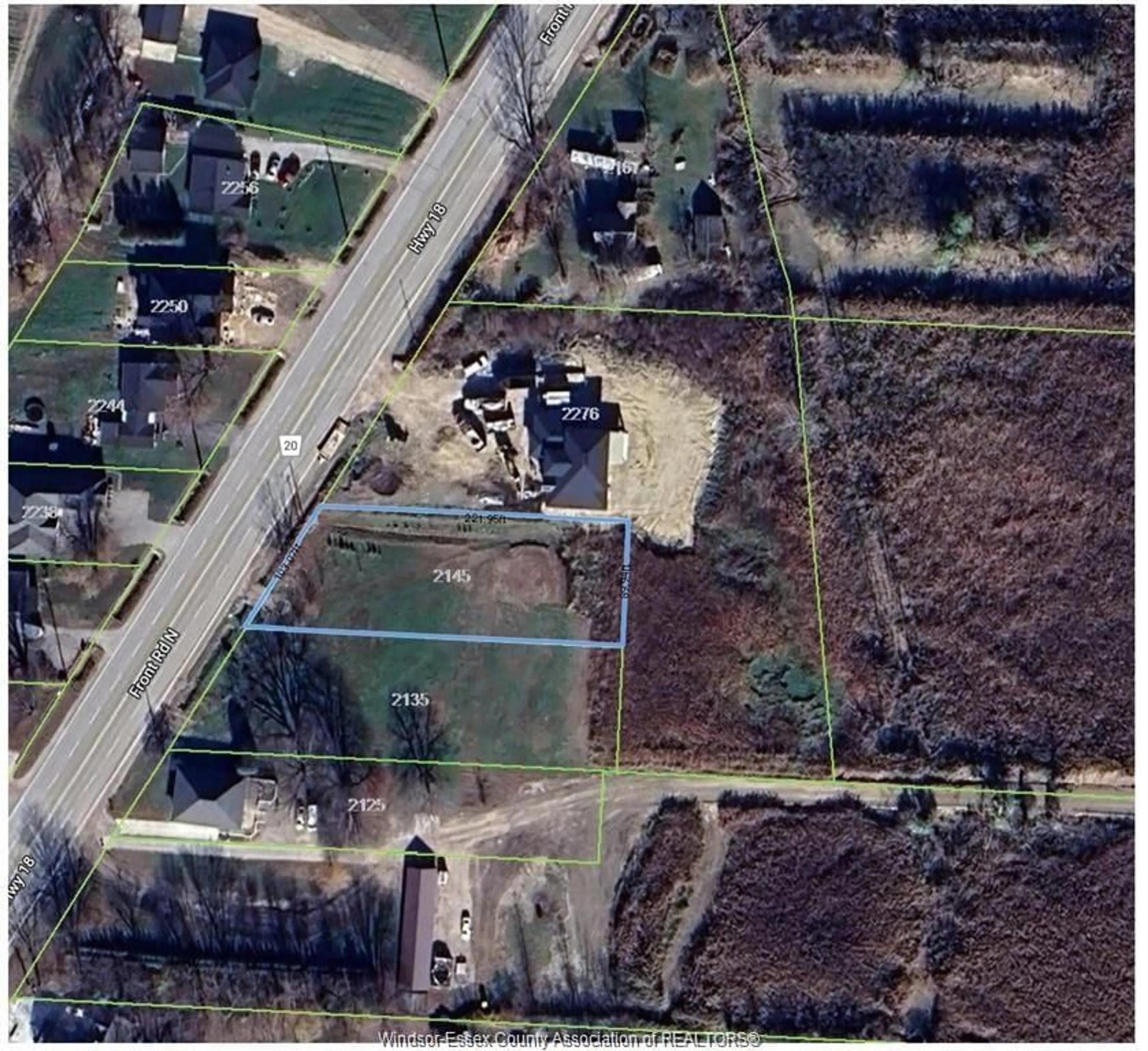$•••,•••
$275,000Get pre-qualifiedPowered by nesto
Detached
-
-
- sqft
Contact us about this property
Highlights
Days on market301 days
Estimated valueThis is the price Wahi expects this property to sell for.
The calculation is powered by our Instant Home Value Estimate, which uses current market and property price trends to estimate your home’s value with a 90% accuracy rate.Not available
Price/Sqft-
Monthly cost
Open Calculator
Description
THIS VACANT LAND IS A CANVAS FOR YOUR DREAM HOME. 103 X 220FT BUILDING LOT. GREAT PRICE, EXCELLENT LOCATION. MOST SERVICES AT ROAD.
Property Details
StyleResidential Lots
View-
Age of property-
SqFt-
Lot Size-
Parking Spaces-
MLS ®Number25007949
Community NameAmherstburg
Data SourceWESC
Listing byREAL BROKER ONTARIO LTD
Property History
Apr 9, 2025
ListedActive
$275,000
301 days on market 1Listing by wesc®
1Listing by wesc®
 1
1Login required
Listed for
$•••,•••
Login required
Price change
$•••,•••
Login required
Listed
$•••,•••
--1 year on market Listing by wesc®
Listing by wesc®

Property listed by REAL BROKER ONTARIO LTD, Brokerage

Interested in this property?Get in touch to get the inside scoop.


