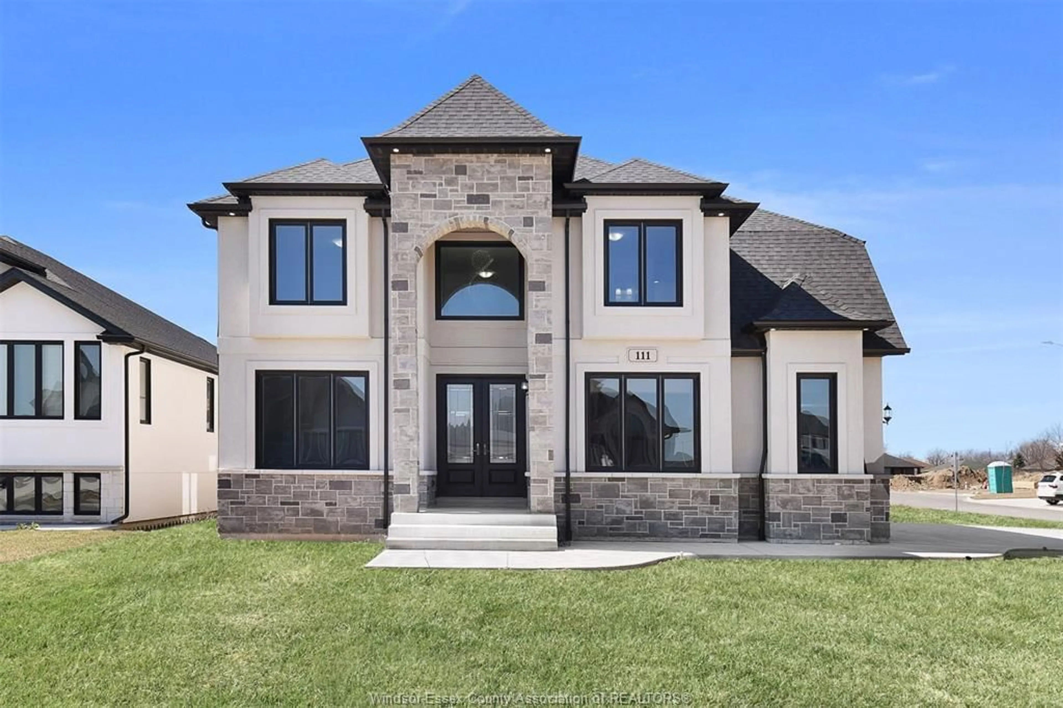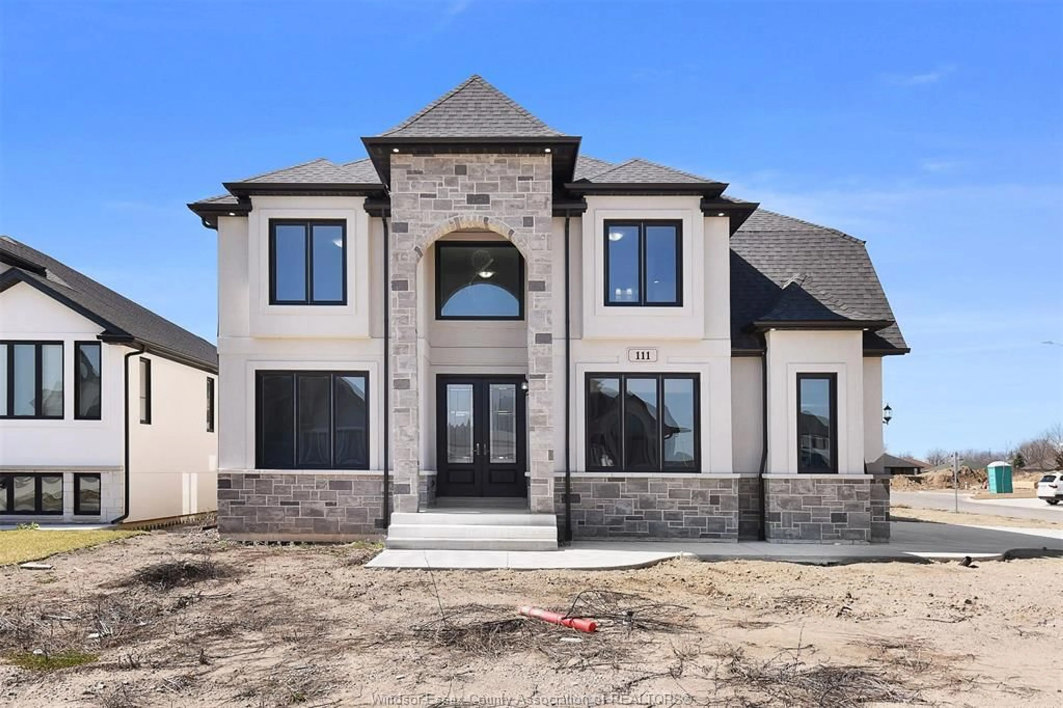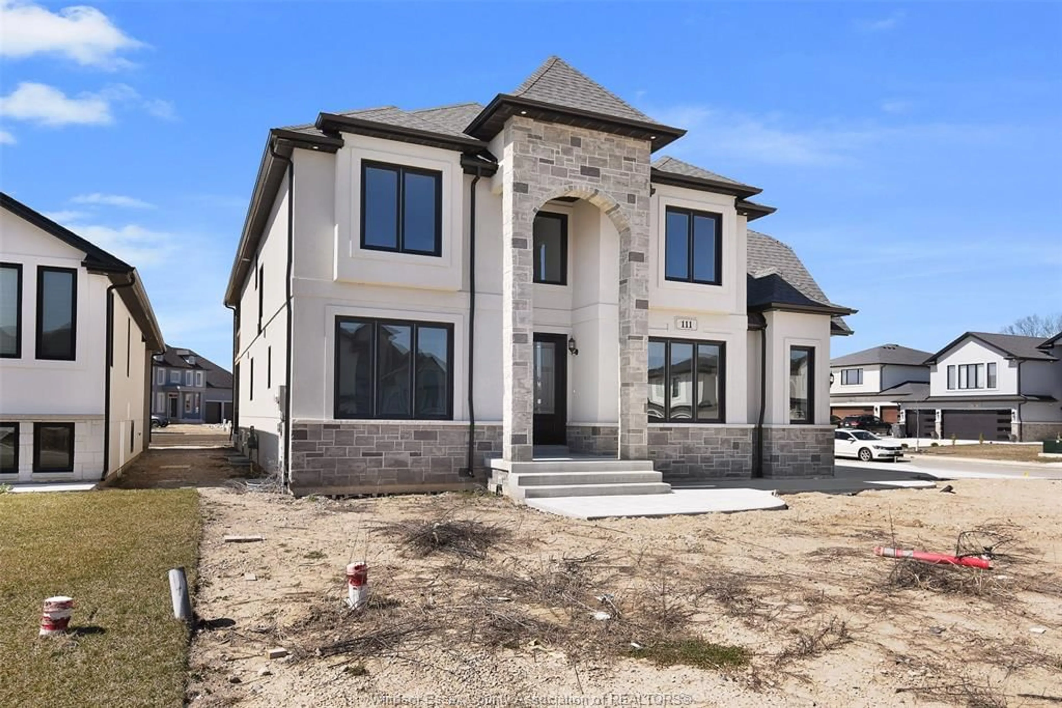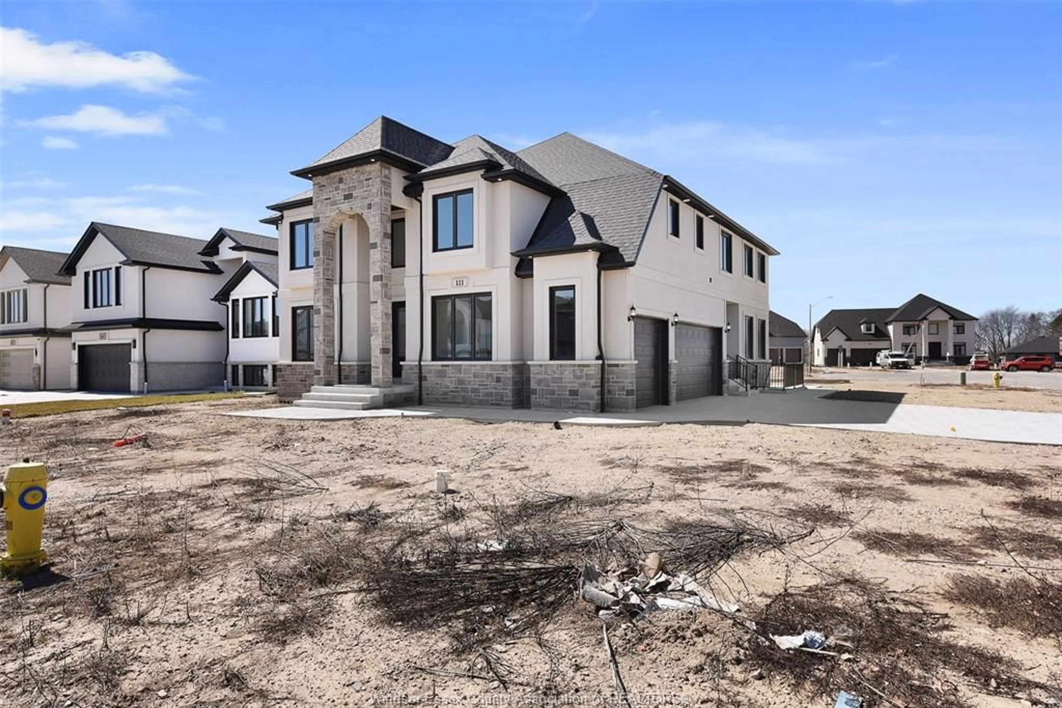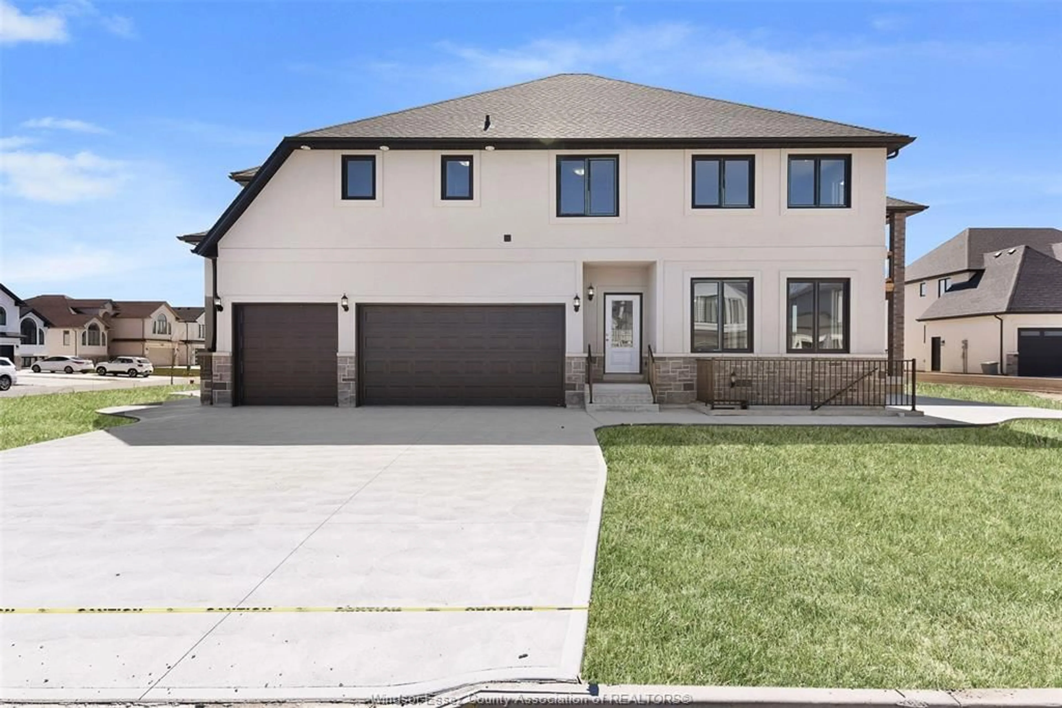Contact us about this property
Highlights
Estimated valueThis is the price Wahi expects this property to sell for.
The calculation is powered by our Instant Home Value Estimate, which uses current market and property price trends to estimate your home’s value with a 90% accuracy rate.Not available
Price/Sqft$354/sqft
Monthly cost
Open Calculator
Description
Welcome to 111 Bonnet, a brand new, 2 storey spacious home(3,075 sq.ft)that is sure to impress. Enter through the double front doors and you will find a bright living room with 17ft ceilings and gas fireplace, a den/office, an inviting dining room with access to a covered patio, a functional kitchen with w/ quartz counter tops, and a 4 PC bath. The second story offers two suites each with an ensuite bath, a laundry room and a 4 pc bath. 3 car garage, unfinished basement and finished driveway.
Property Details
Interior
Features
MAIN LEVEL Floor
FOYER
OFFICE
KITCHEN
DINING ROOM
Exterior
Features
Property History
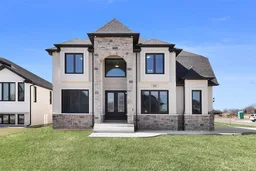 49
49
