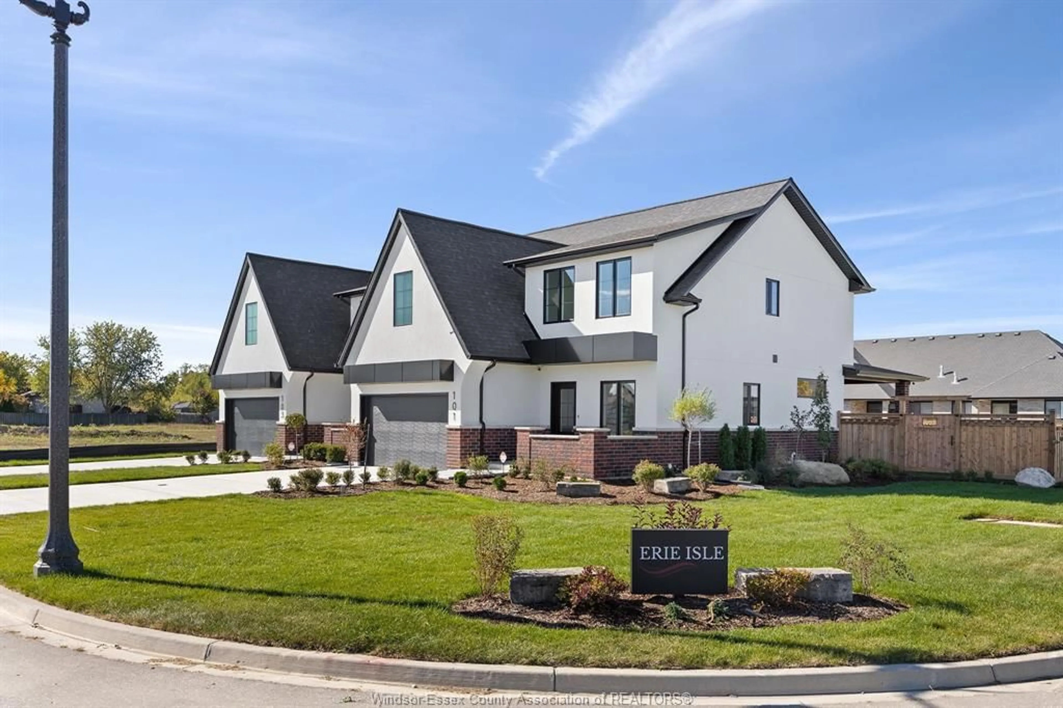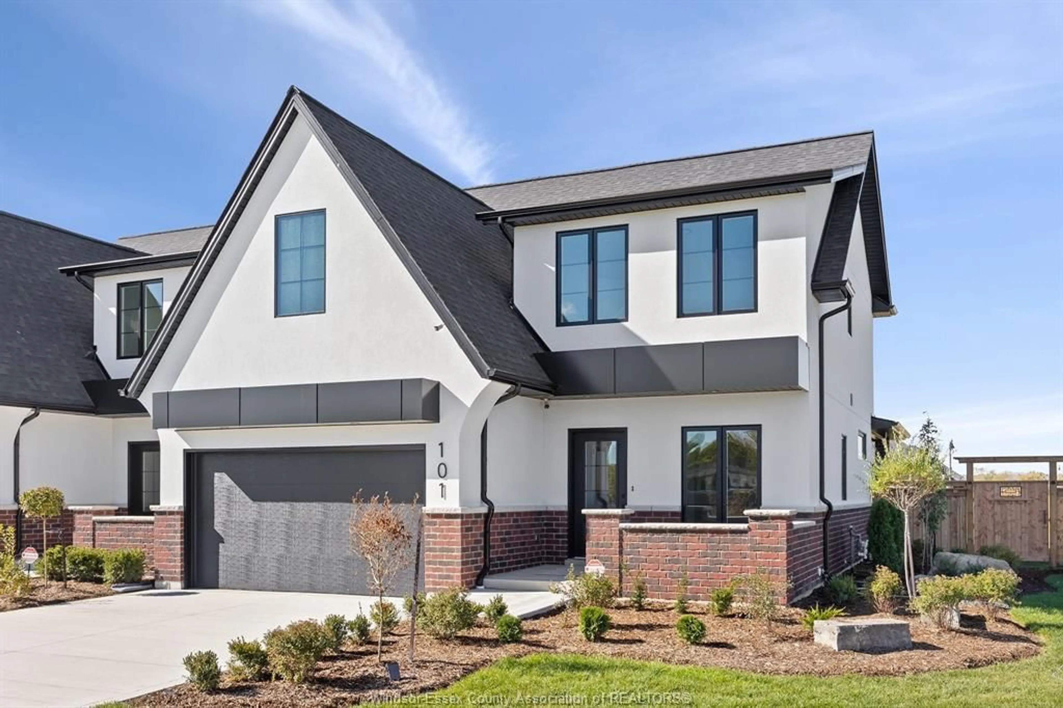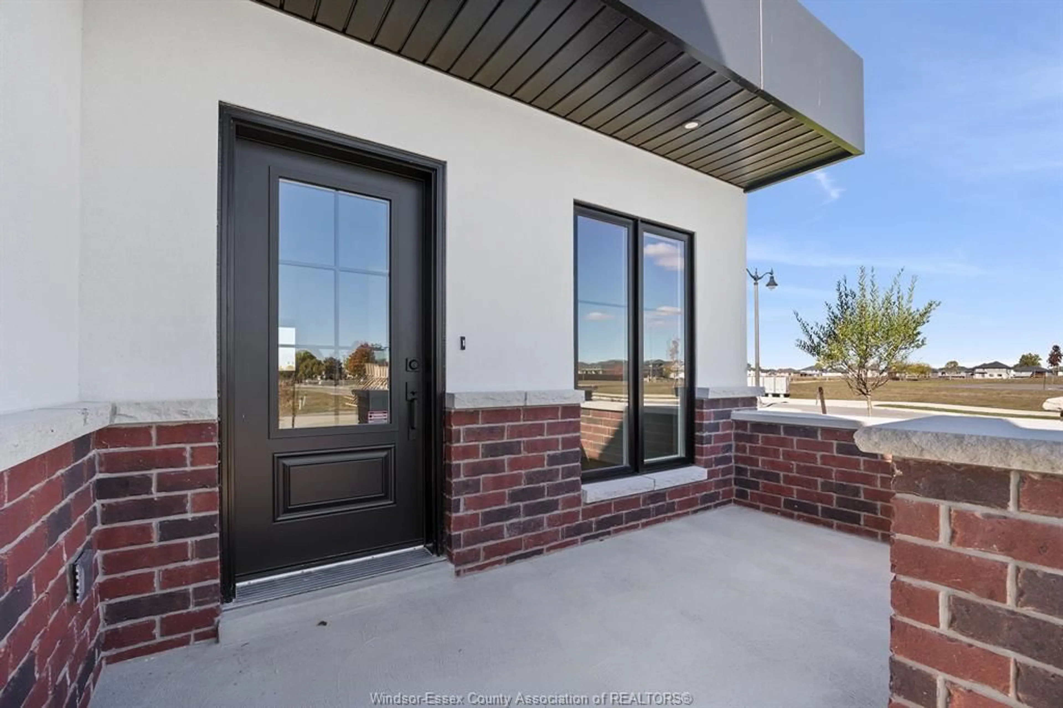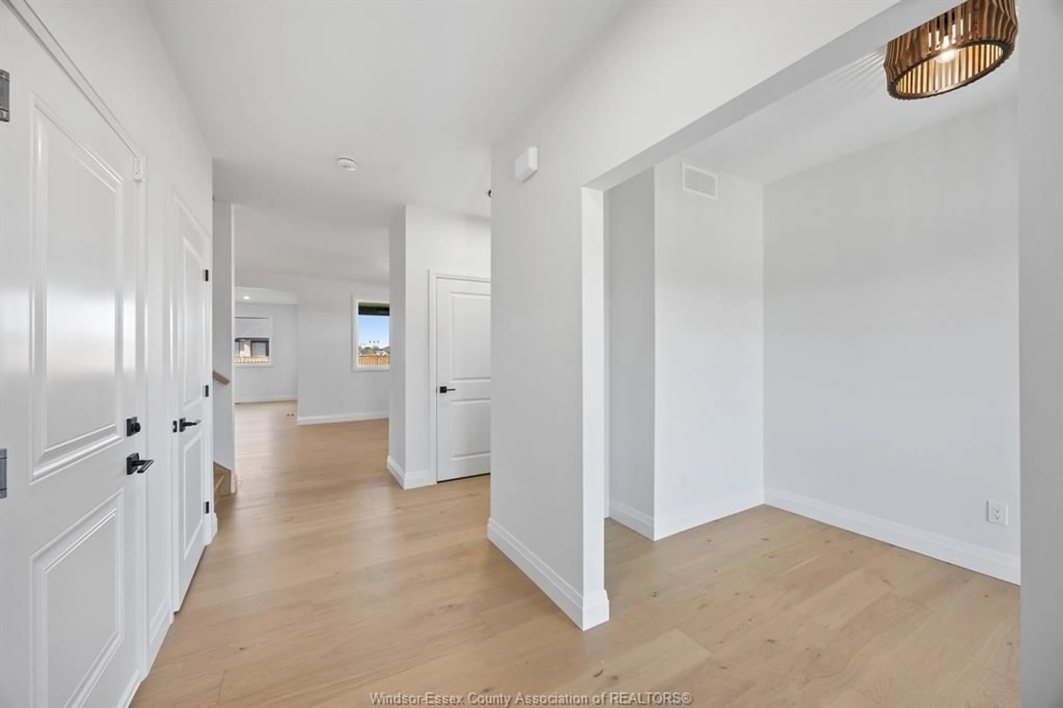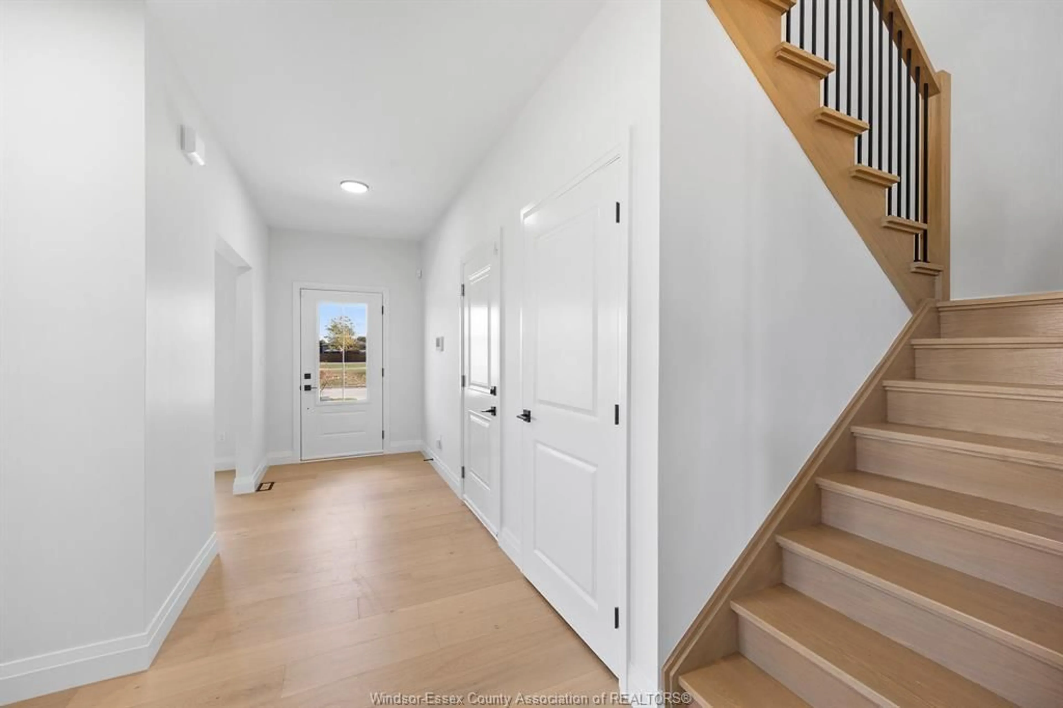109 ERIE ISLE Crt, Amherstburg, Ontario N9V 0H1
Contact us about this property
Highlights
Estimated valueThis is the price Wahi expects this property to sell for.
The calculation is powered by our Instant Home Value Estimate, which uses current market and property price trends to estimate your home’s value with a 90% accuracy rate.Not available
Price/Sqft$377/sqft
Monthly cost
Open Calculator
Description
Step into modern luxury at 109 Erie Isle Court, an impressive 2278 sq ft semi-detached home by Everjonge Homes located in the beautiful Kingsbridge community of Amherstburg. Designed with meticulous attention to detail, this home offers a bright and airy open-concept main flr, enhanced by 9'ceilings, oversized windows, and contemporary finishes. The gourmet kitchen boasts quartz countertops, custom cabinetry and a large island, opening into the spacious great room ideal for entertaining or unwinding. Upstairs the primary suite is a showstopper, featuring a spa-like ensuite with double sinks, a glass-enclosed shower and a generous walk-in closet. Additional bedrooms provide ample space for family, guests, or a home office. Enjoy peace of mind with a concrete driveway, landscape package and privacy fence already included. Situated just minutes from parks, schools, and downtown, this home offers the perfect blend of style and practicality. Finishes may differ from photos. ADDT'L LISTING AGENT JASON LAFRAMBOISE, RE/MAX CAPITAL DIAMOND REALTY.
Property Details
Interior
Features
MAIN LEVEL Floor
FOYER
18.5 x 5.5OFFICE
9.5 x 7.5DINING ROOM
13.5 x 13KITCHEN
16.5 x 12.5Property History
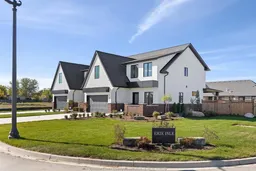 30
30
