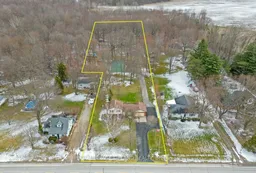Take advantage of this opportunity to experience country living! This charming 4-bedroom, 2-bathroom home sits on a scenic 4-acre lot, with forested area and offering plenty of parking space. A standout feature of the property is the large 35ft x 48ft workshop, equipped with hydro, a gas heater, water, a hoist, compressor, and a 220V plug. Located just a 6 minute drive from West Lorne, you'll enjoy easy access to Hwy 401 and local amenities such as Bo Horvat Community Centre/Arena, Home Hardware, small businesses, Miller Park, and elementary and public schools. For outdoor enthusiasts, Port Glasgow and its beautiful marina are just a 9 minute drive away. This quality-built split-level home features an attached garage with inside access to the spacious eat-in kitchen. The kitchen is complete with included appliances and a patio door leading to the deck with a gazebo. The cozy living room boasts hardwood floors, and the front foyer includes a closet for added convenience. Upstairs, you'll find the primary bedroom with a closet and peaceful backyard views, plus two additional bedrooms with closets, two linen closets, and a 4-piece bathroom with a jetted tub, double sinks, and a closet. The lower level offers a rec/family room with a gas fireplace, a flexible bedroom/office space with laundry area, and a 3-piece bathroom with a shower. This home is equipped with a gas-forced air furnace, central air conditioning, municipal water, and the property offers plenty of space for outdoor activities or future projects. Small acreage properties like this are rare to find - don't miss your chance to make it yours!
Inclusions: FRIDGE, STOVE, DISHWASHER, RADIO MOUNTED UNDER KITCHEN CUPBOARD, WASHER, DRYER, 2 DESKS IN LOWER BEDROOM, COUCH AND MATCHING CHAIR IN LOWER FAMILY ROOM, GARAGE FRIDGE, GARAGE FREEZER, WOODEN TABLE/STACKING LAWN CHAIRS IN GAZEBO, 3 DECK CHAIRS, SMALL TABLE & UMBRELLA ON DECK, SHOP AIR COMPRESSOR, SHOP VEHICLE HOIST, WORK BENCH, COVERED SHELTER BY SHOP, SWAIN STORAGE UNIT, BBQ, CENTRAL VAC, ROCK OUT FRONT
 44
44


