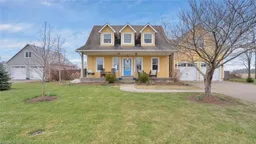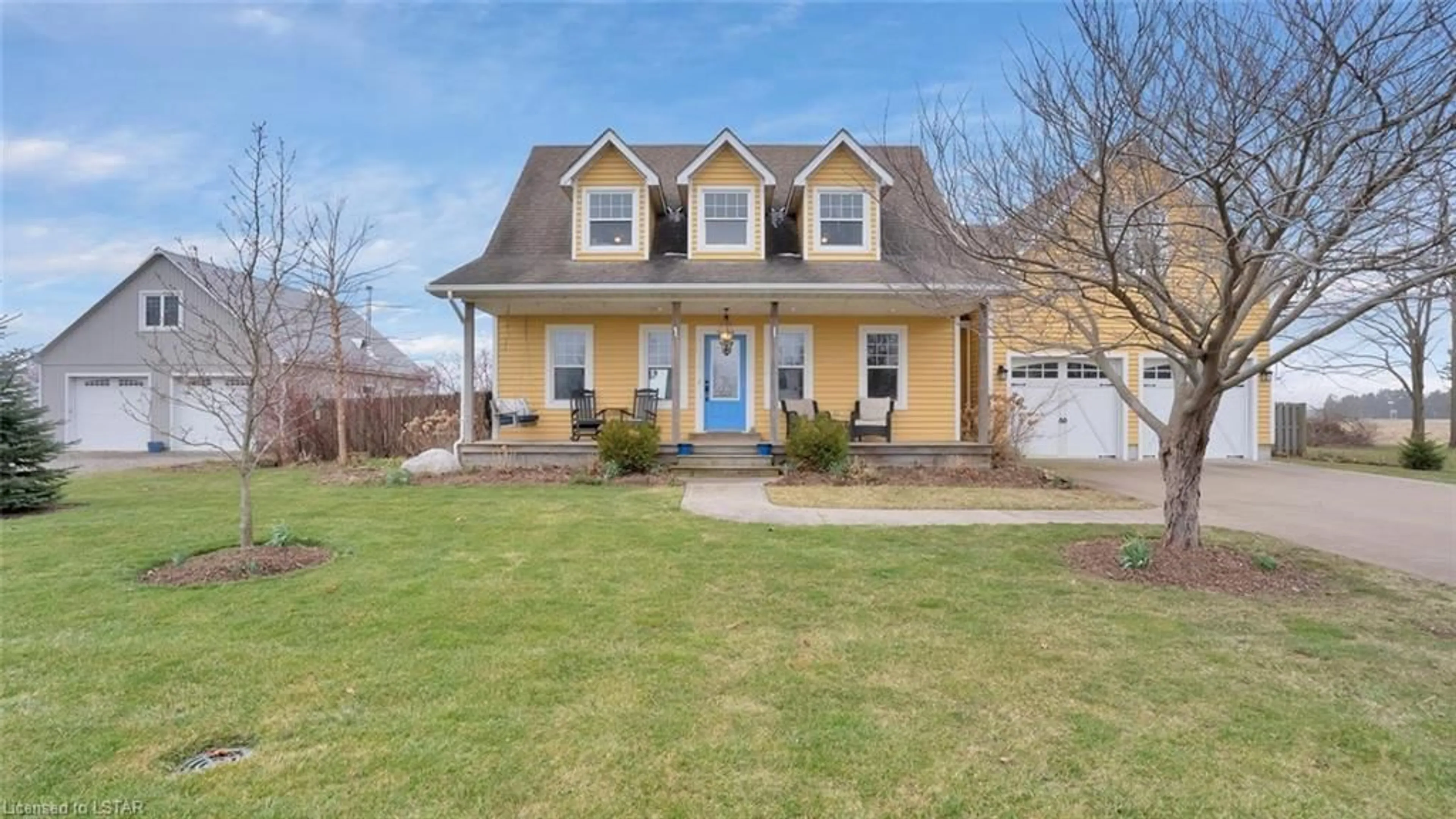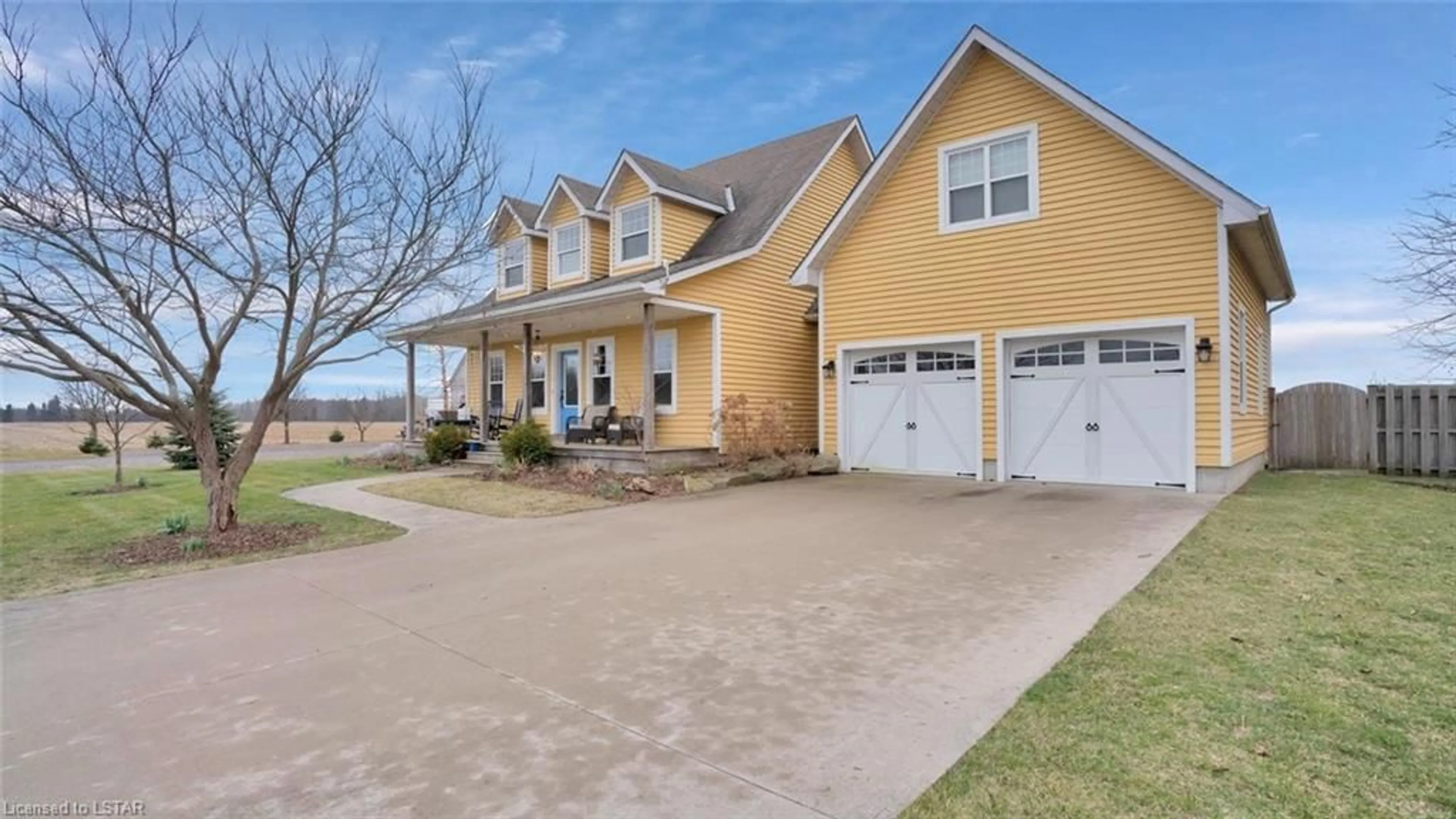9263 Furnival Rd, West Elgin (Munic), Ontario N0L 2C0
Contact us about this property
Highlights
Estimated ValueThis is the price Wahi expects this property to sell for.
The calculation is powered by our Instant Home Value Estimate, which uses current market and property price trends to estimate your home’s value with a 90% accuracy rate.$921,000*
Price/Sqft$302/sqft
Days On Market58 days
Est. Mortgage$3,822/mth
Tax Amount (2023)$5,483/yr
Description
Looking for an amazing home in the country? Stop, watch the video, you have found it! Sitting on a half acre lot, with a double car garage, plus a large shop, there is ample space for your hobbies, toys & vehicles. A short walk to Lake Erie, where you will find the Port Glasgow Yacht Club & Marina with a boat launch, restaurant, ice cream shop & beach. Built in 2008 this home has modern finishes blended with country charm throughout. The main floor is spacious & bright with lots of natural light, a gas fireplace in the living room, a country kitchen with pantry & lots of counter space that opens to the dining area, plus laundry & powder room. Also on this level there is the primary suite with a 5 piece ensuite featuring a Caml-Tomlin clawfoot soaker and custom shower & walk in closet. Above the garage there is a large multipurpose room that works well for a bedroom, office space or games room. There are 2 large bedrooms on the second floor with a full bathroom. Basement is fully finished with a large rec room, additional bedroom and full bath. Lots of storage space in the utility room. Catch amazing sunrises on the front porch and breathtaking sunsets off the covered back deck. Imagine the fun this summer in the pool or the nights enjoying a campfire or seeing the constellations from the hot tub. The shop is worth a second look; 2 over-sized garage doors, ample space to work on vehicles or hobbies, wired for a welding plug, wood burning stove & plenty of second level storage. Some other features of this home include 200 amps, high speed fibre internet & fenced yard. For a complete list of features or to book a showing, contact today.
Upcoming Open House
Property Details
Interior
Features
Lower Floor
Recreation Room
5.28 x 5.61Storage
4.95 x 3.84Family Room
3.51 x 4.09Bathroom
2.08 x 1.753-Piece
Exterior
Features
Parking
Garage spaces 4
Garage type -
Other parking spaces 12
Total parking spaces 16
Property History
 50
50



