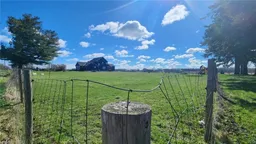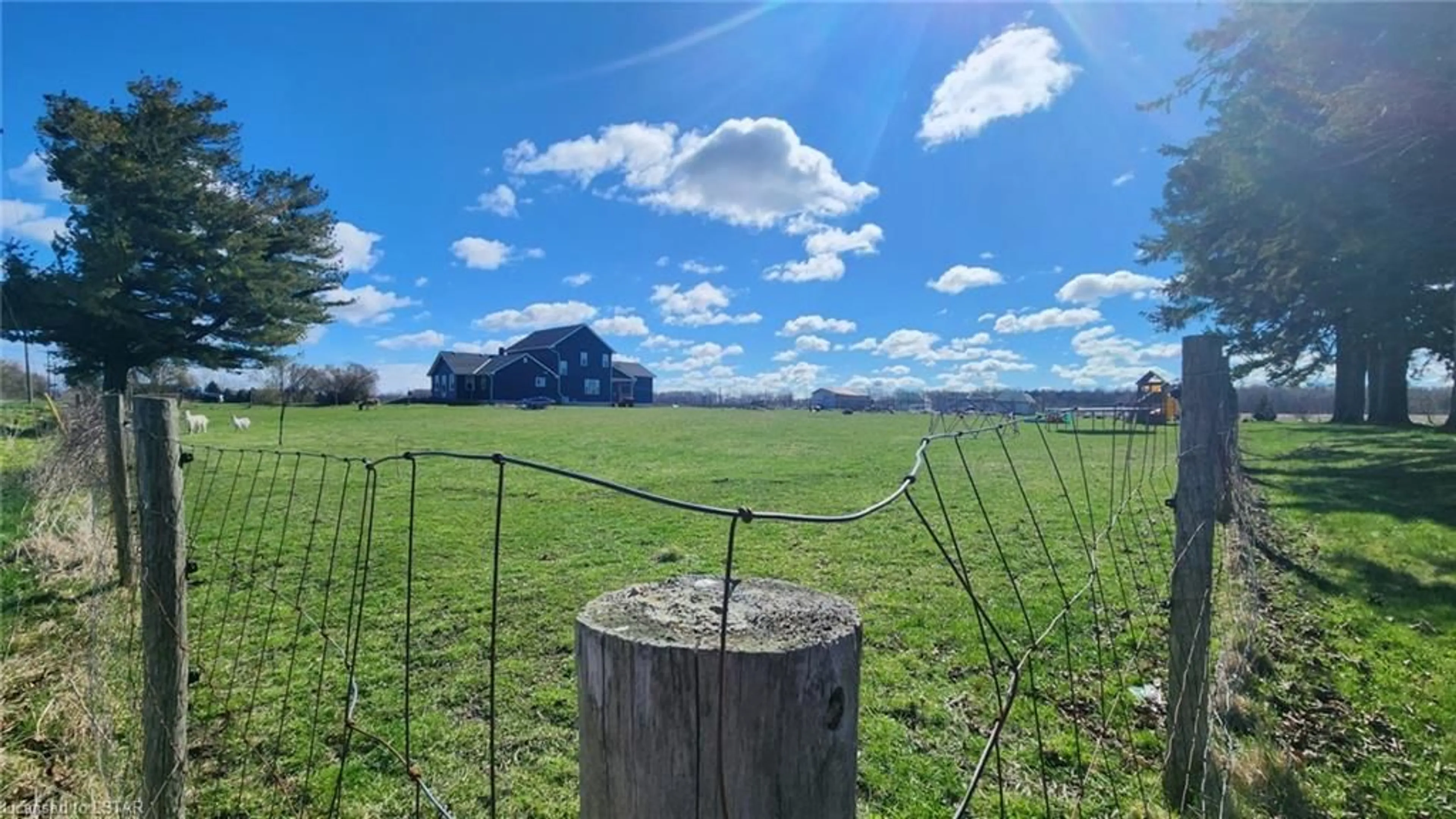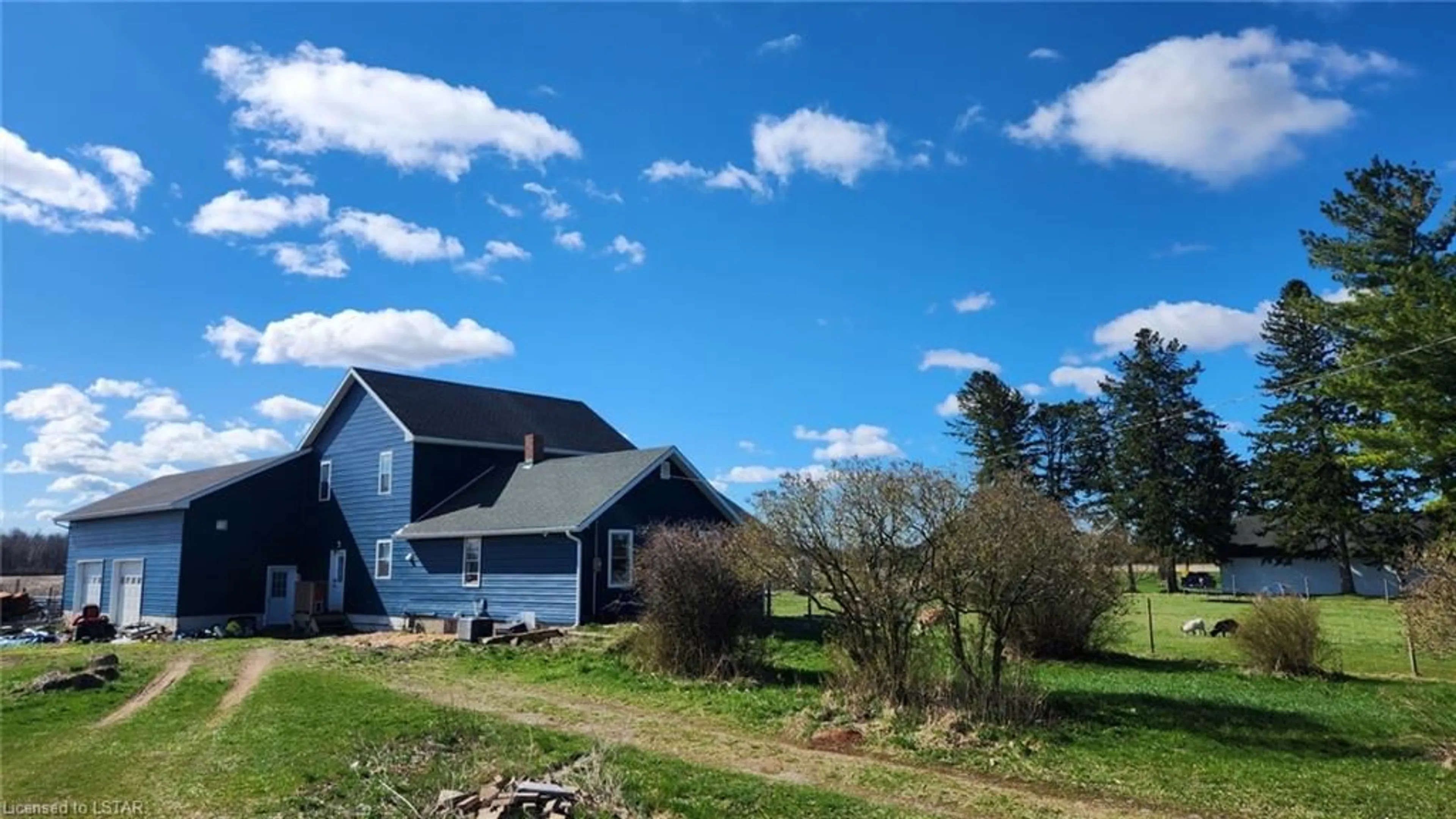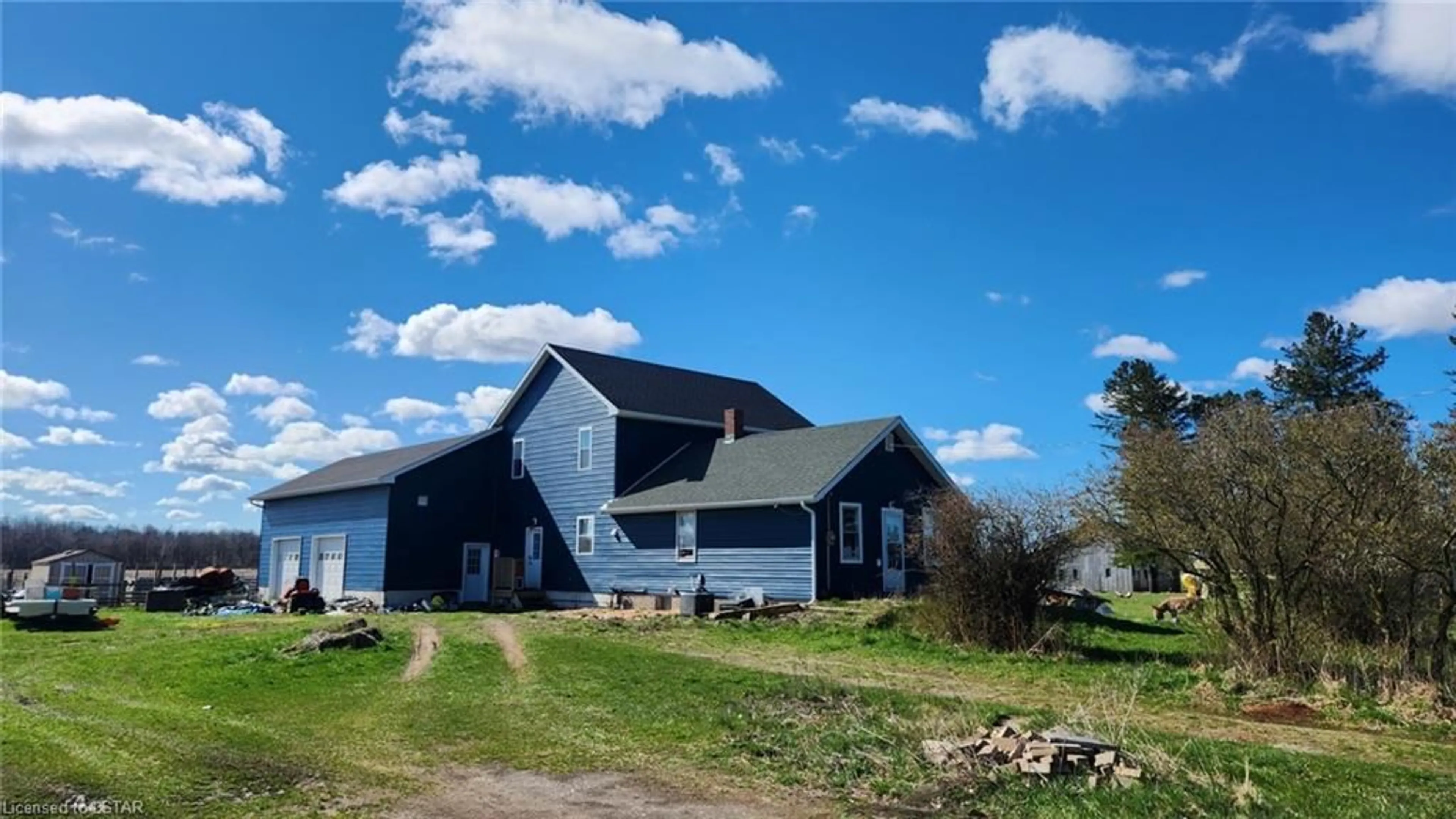22939 Queens Line, Rodney, Ontario N0L 2C0
Contact us about this property
Highlights
Estimated ValueThis is the price Wahi expects this property to sell for.
The calculation is powered by our Instant Home Value Estimate, which uses current market and property price trends to estimate your home’s value with a 90% accuracy rate.$607,000*
Price/Sqft$429/sqft
Days On Market15 days
Est. Mortgage$2,447/mth
Tax Amount (2023)$3,544/yr
Description
Welcome to this charming 4-bedroom, 2-bathroom home situated on a spacious 1.38-acre lot in a great setting. This property offers a unique blend of modern amenities and rural charm, perfect for those seeking a serene lifestyle. As you step inside the recently built portion of the home, you'll be greeted by a wide open kitchen/great room featuring in-floor heating, providing warmth and comfort throughout the year, ideal for gatherings and relaxation. Upstairs, the master bedroom opens onto a private balcony, offering a peaceful retreat where you can unwind and enjoy views of the surrounding landscape as well as keep an eye on your gardens and animals. The remaining bedrooms are spacious and versatile, accommodating various needs such as home offices or guest rooms. Car enthusiasts and hobbyists will appreciate the expansive 23' x 40' attached garage with 14' ceilings, providing ample space for vehicles, equipment, and storage. The property is also zoned A3, allowing for the keeping of horses, goats, and chickens, making it a haven for animal lovers and those interested in hobby farming. Nearly 1 acre of the property is fully fenced, providing a secure area for pets or livestock. Additionally, a barn is available on-site, perfect for housing livestock or storing equipment. Located just outside a desirable and growing town, this property offers a rare opportunity to embrace country living while enjoying modern conveniences. Don't miss out on making this your new home, where you can create lasting memories surrounded by nature's beauty and the comforts of a well-appointed residence. Many updates were completed at the time of the recent addition in 2021, including a new forced-air gas furnace, central air, shingles, and a UV water treatment system.
Property Details
Interior
Features
Main Floor
Bedroom
3.35 x 2.74Kitchen
5.18 x 3.66Great Room
6.10 x 4.88Living Room
7.92 x 3.35Exterior
Features
Parking
Garage spaces 3
Garage type -
Other parking spaces 5
Total parking spaces 8
Property History
 44
44




