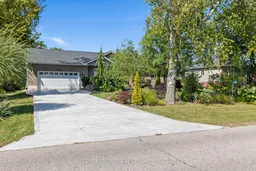Looking for the peace and charm of country living? This beautiful bungalow in the welcoming community of Rodney offers just that, only minutes from Highway 401. Set on a half-acre lot, the home features an oversized two-car garage, concrete driveway, and inviting landscaping in both the front and back yards. Inside, the tiled foyer opens to a bright, open-concept living room and kitchen with southern exposure that fills the space with natural light. A dining room addition completed in spring 2023 overlooks the backyard gardens, creating the perfect spot to gather with family and friends. The home includes three bedrooms and three bathrooms. The primary bedroom features a private ensuite and direct access to a deck that overlooks the backyard. The finished basement adds a large recreation room, a two-piece bathroom, and plenty of storage. Step outside to enjoy the country air on the stamped concrete patio or relax on the private deck surrounded by mature trees, open fields, and manicured gardens. Every detail reflects pride of ownership, making this property move-in ready. Experience the best of country living with comfort, space, and privacy. Schedule your showing today.
Inclusions: Dishwasher, Dryer, Refrigerator, Gas Stove, Washer, Microwave
 39
39


