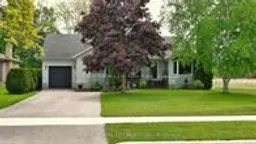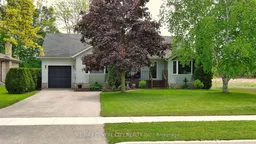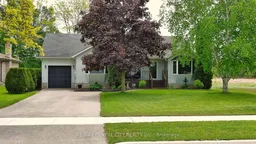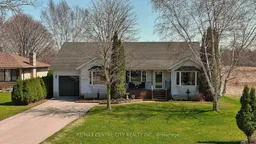If you are looking for comfort, class, and convenience in the country, then welcome to 212 Queens Line, Rodney. Upon walking through the front door, you'll feel the openness and class of the timeless shading of black and gold accents, which have brought the valuable oak trim and doors back to life. The spacious master bedroom boasts a beautiful walk-in closet and a modernized ensuite. The other two Main floor bedrooms are spacious with generous closet space, size, and natural light. The eat-in kitchen has an abundance of cabinetry and counter space with stainless steel appliances. The main floor laundry is conveniently located in this space, as well as direct access to the deceivingly spacious 11 ft. x 32 ft. garage. If main floor living is what you're looking for, this layout is sure to satisfy. The large back deck located off the kitchen boasts a view of a picturesque country setting to enjoy rain or shine under the large overhang. The basement offers exceptional living space on its own, with a full bathroom, large open rec-room with a gas fireplace, freshly refinished bedroom, a bonus room that could be used as anything you may need or want and plenty of storage space. Recent updates and improvements include flooring, kitchen, bathrooms, paint, lighting, a double-wide asphalt driveway in 2021 with parking for 6-8 cars, and roof shingles in 2016. For those who commute, the 401 is minutes away. For those with kids, the bus pickup is right there, a public school around the corner, high school is a ten minute drive. Port Glasgow beach and Marina is minutes down the road. Rodney is a quaint small town without one stoplight, yet it has an LCBO, Post Office, RBC, Rona, and a post office. Book your showing today!
Inclusions: Fridge, stove, dishwasher, washer, dryer, all window coverings.







