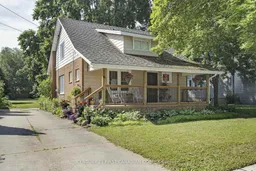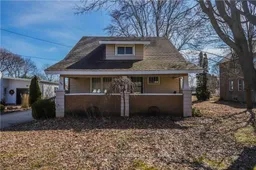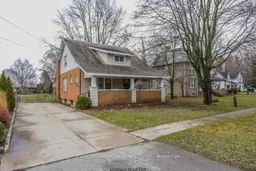A unique deep lot configuration with dual street frontages offering exciting potential for future builds like a second home, garden suite, garage, or workshop. Buyers are encouraged to verify zoning and development options with the Municipality of West Elgin planning department. This fine home blends timeless craftsmanship with modern convenience. Fridge, stove, dishwasher, washer, and gas dryer are included as per listing for a smooth transition. Featuring 1 + 2 bedrooms and 3 baths, the home boasts a new second-floor laundry room, new master ensuite and a walk-in closet for added comfort and practicality. Tasteful Interior renovations and updates add contemporary touches while preserving original charm. Enjoy your morning coffee on the full front covered porch, perfect for relaxing or entertaining. Located in Rodney, a welcoming West Elgin community, where there is peaceful small-town living and convenient highway transportation access to cities London/St. Thomas and Chatham and only minutes from Lake Erie marinas, beaches and parks.
Inclusions: FRIDGE, STOVE, B/I MICROWAVE, DISHWASHER,WASHER, GAS DRYER, ALL IN "AS IS CONDITION"






