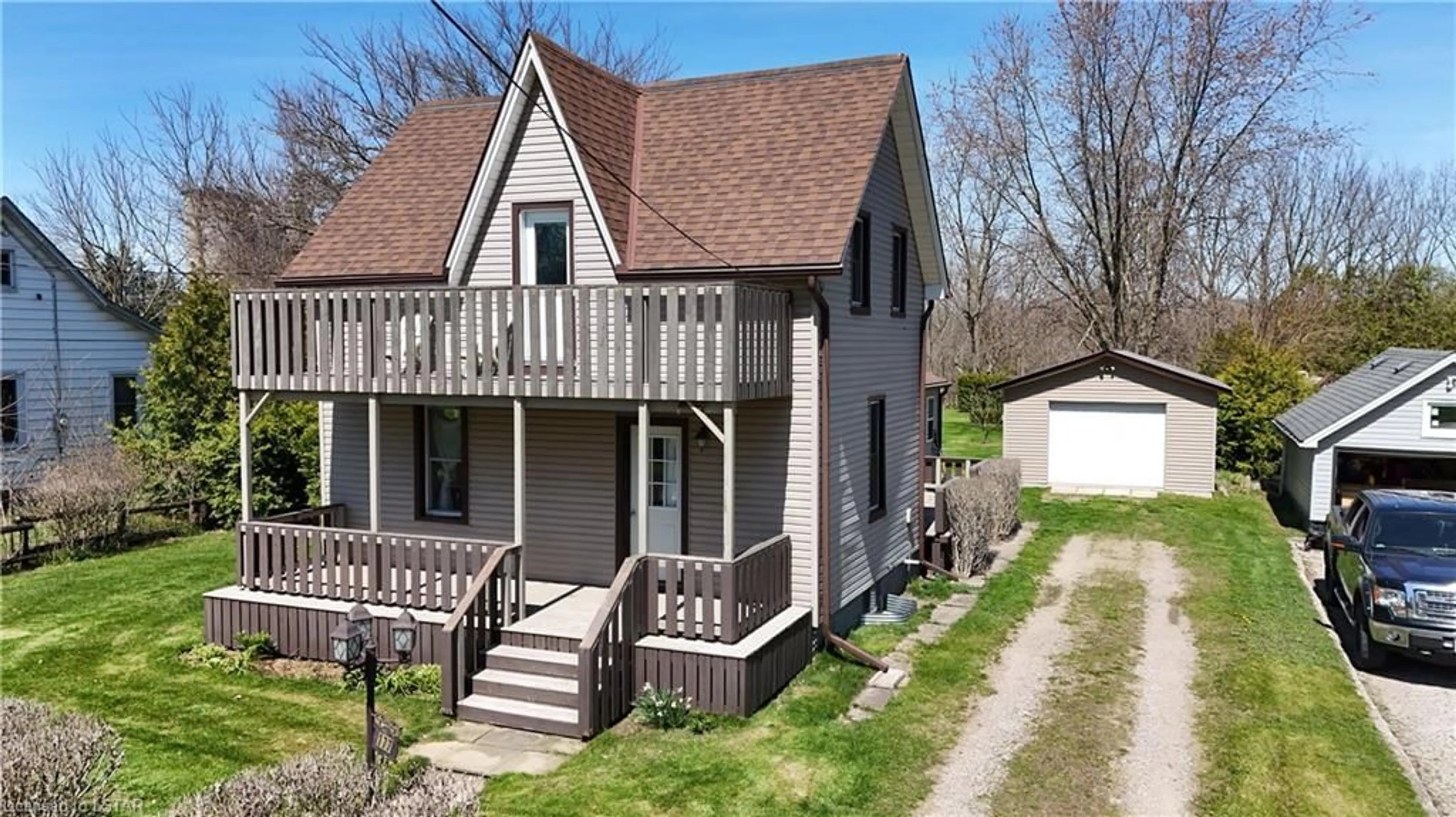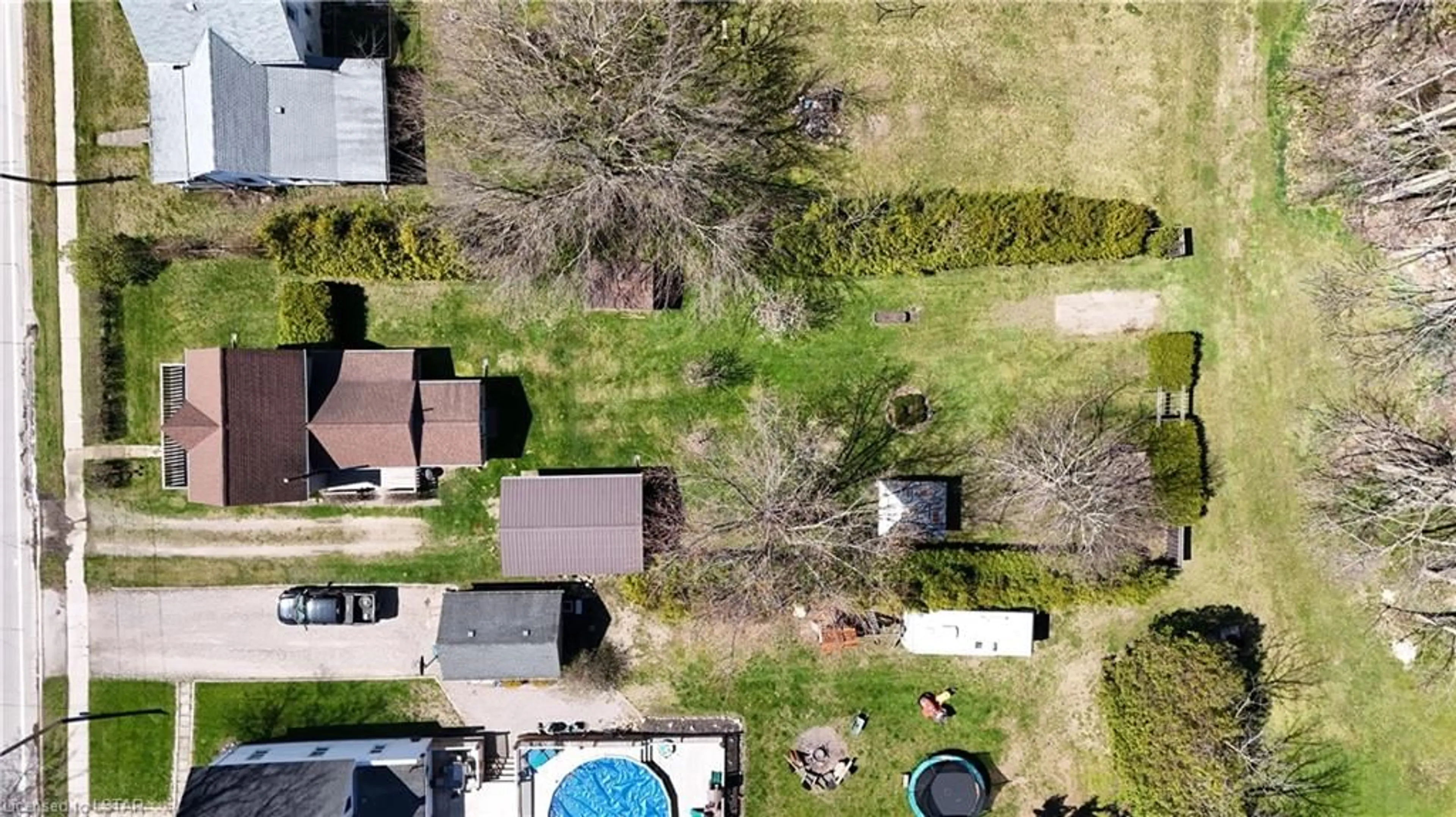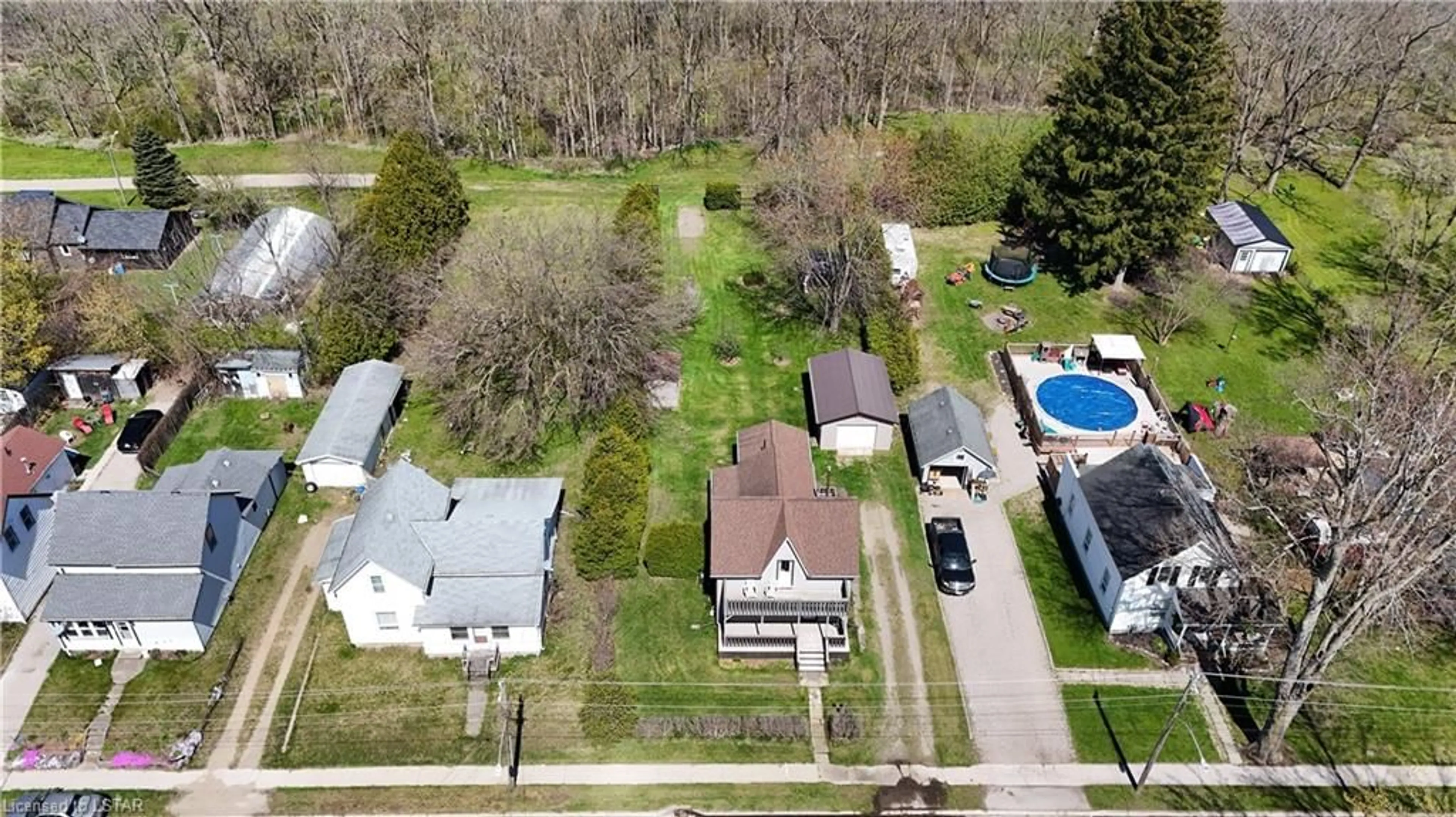177 Furnival Rd, Rodney, Ontario N0L 2C0
Contact us about this property
Highlights
Estimated ValueThis is the price Wahi expects this property to sell for.
The calculation is powered by our Instant Home Value Estimate, which uses current market and property price trends to estimate your home’s value with a 90% accuracy rate.$366,000*
Price/Sqft$360/sqft
Days On Market17 days
Est. Mortgage$1,803/mth
Tax Amount (2023)$1,743/yr
Description
You don't see this very often: oversized lot nestled against a picturesque ravine, offering both tranquility and privacy plus a spacious shop, secondary roadway with parking for RV or trailer and more! Check out 177 Furnival Road with a beautiful property that is lined with trees that backs onto forest offering you a peace of paradise that's close to town. The detached garage/shop provides ample storage and a workspace for hobbies, cars and more. A road along the back gives you room for RV or trailer and provides ease of access to the property with additional parking. The charming 2-bedroom layout includes a spacious den, ideal for a home office, formal dining, spare bedroom or even a lovely family room. With plenty of space for the family and designated areas for entertaining, this home effortlessly blends functionality with comfort. Convenience is key with main floor laundry and a mudroom for additional storage, keeping daily life organized. Its prime location allows for a leisurely stroll into town, while its proximity to the 401 ensures easy access to major routes. Moreover, just minutes away, you can enjoy the sandy shores and marina of Lake Erie, perfect for weekends spent by the water. This property offers a serene lifestyle coupled with modern amenities, promising a truly delightful living experience.
Property Details
Interior
Features
Main Floor
Family Room
5.21 x 3.53Dining Room
3.43 x 4.17Bathroom
2.95 x 1.404-Piece
Den
3.66 x 4.06Exterior
Features
Parking
Garage spaces 1
Garage type -
Other parking spaces 4
Total parking spaces 5
Property History
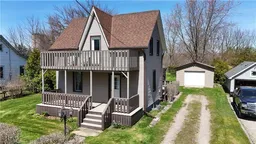 45
45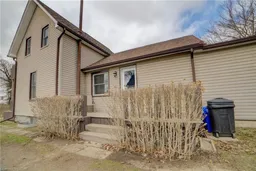 39
39
