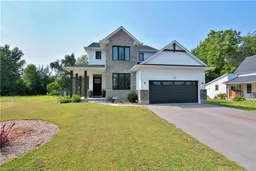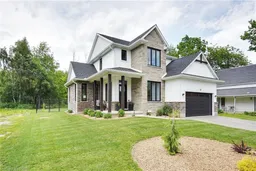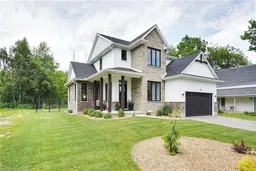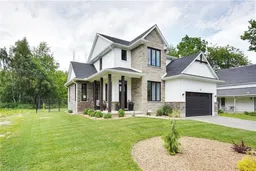Welcome to 131 Main Street. West Lorne where modern farmhouse elegance meets timeless charm. The striking exterior sets the tone, while the interior captivates with abundant natural light and an inviting ambiance. Enter to discover soaring 9' ceilings, expansive windows, and views of serene green space from your backyard. The main floor features an open-concept design with light hued engineering hardwood floors, ideal for families and pets. Pot lights and stylish fixtures enhance the neutral palette, complemented by a dedicated home office, a powder room, and a convenient laundry room. The living area, the home's centerpiece, showcase vaulted ceilings and a stunning shiplap fireplace with a wooden beam. The gourmet kitchen is a dream for entertainers, boasting quartz countertops, a three seated island and a butler's pantry with built in shelving. Upstairs, 3 spacious bedrooms with oversized windows and walk-in closets awaits, along with 2 luxurious bathrooms. The primary suite offers and expansive walk in closet and a 4 pc ensuite bathroom with elegant tile work. The 2nd bathroom also features a 4 pc setup. The unfinished basement presents a canvas for your vision, with egress windows and frames space for a bedroom & bathroom. Enjoy seamless indoor-outdoor living with a covered porch and roughed-in gas line, perfect for summer gatherings. Relax in your fully fenced backyard overlooking green space. Ideally located within walking distance to local amenities and a mere 2 minute drive to the 401, this home offers both convenience and allure. Discover the exceptional features of 131 Main St and fall in love with your new residence.
Inclusions: Dishwasher
 37
37





