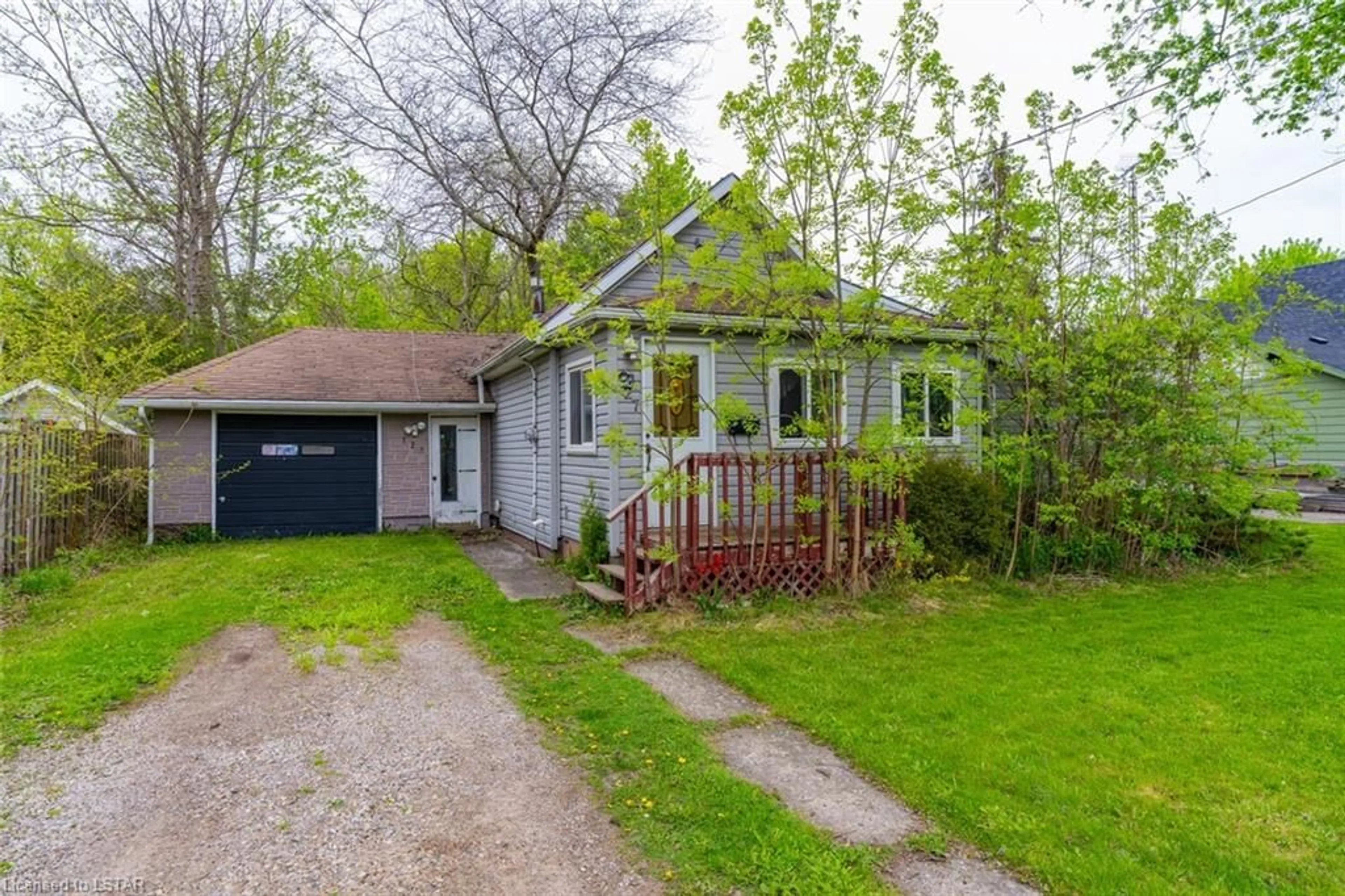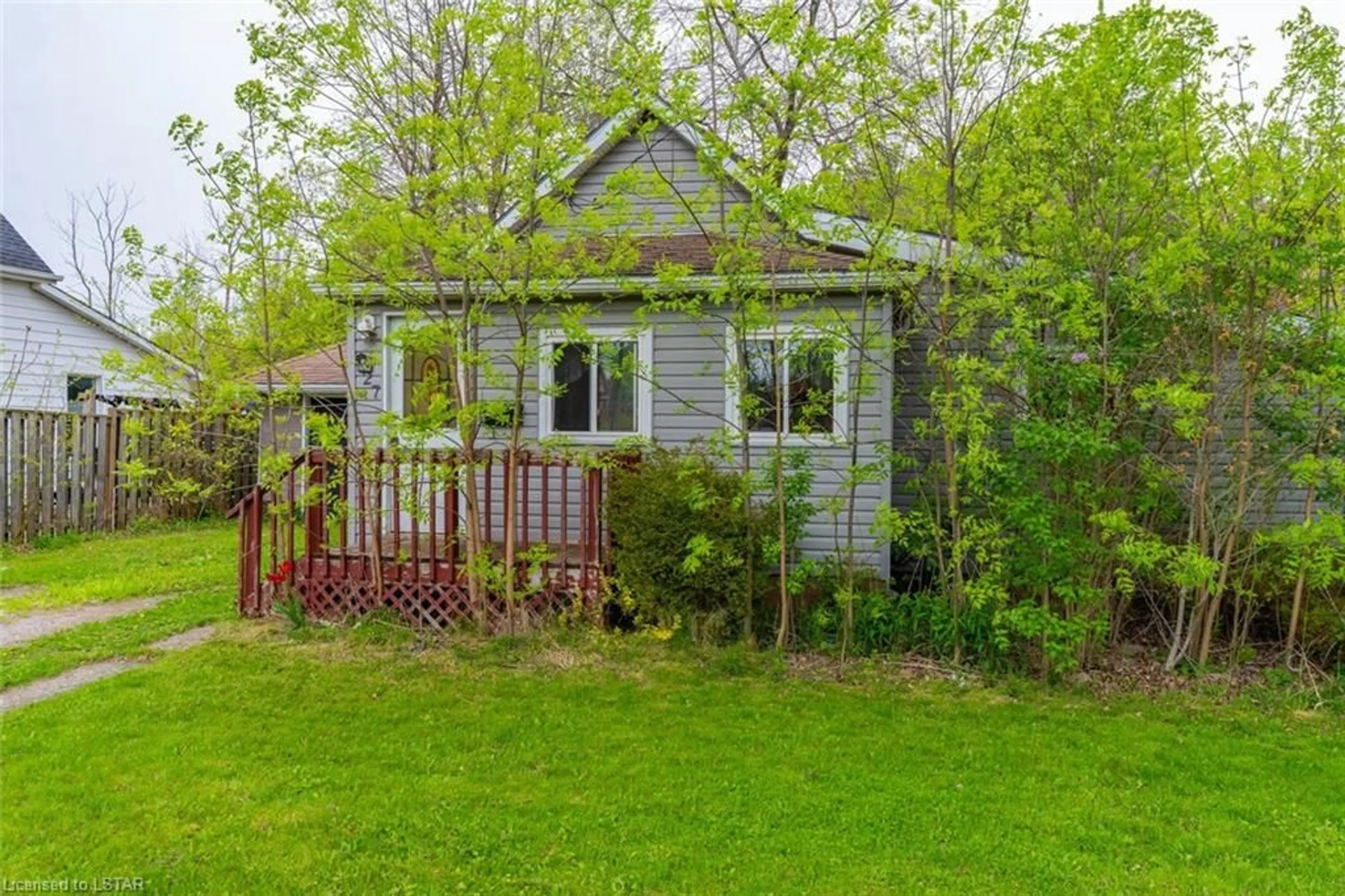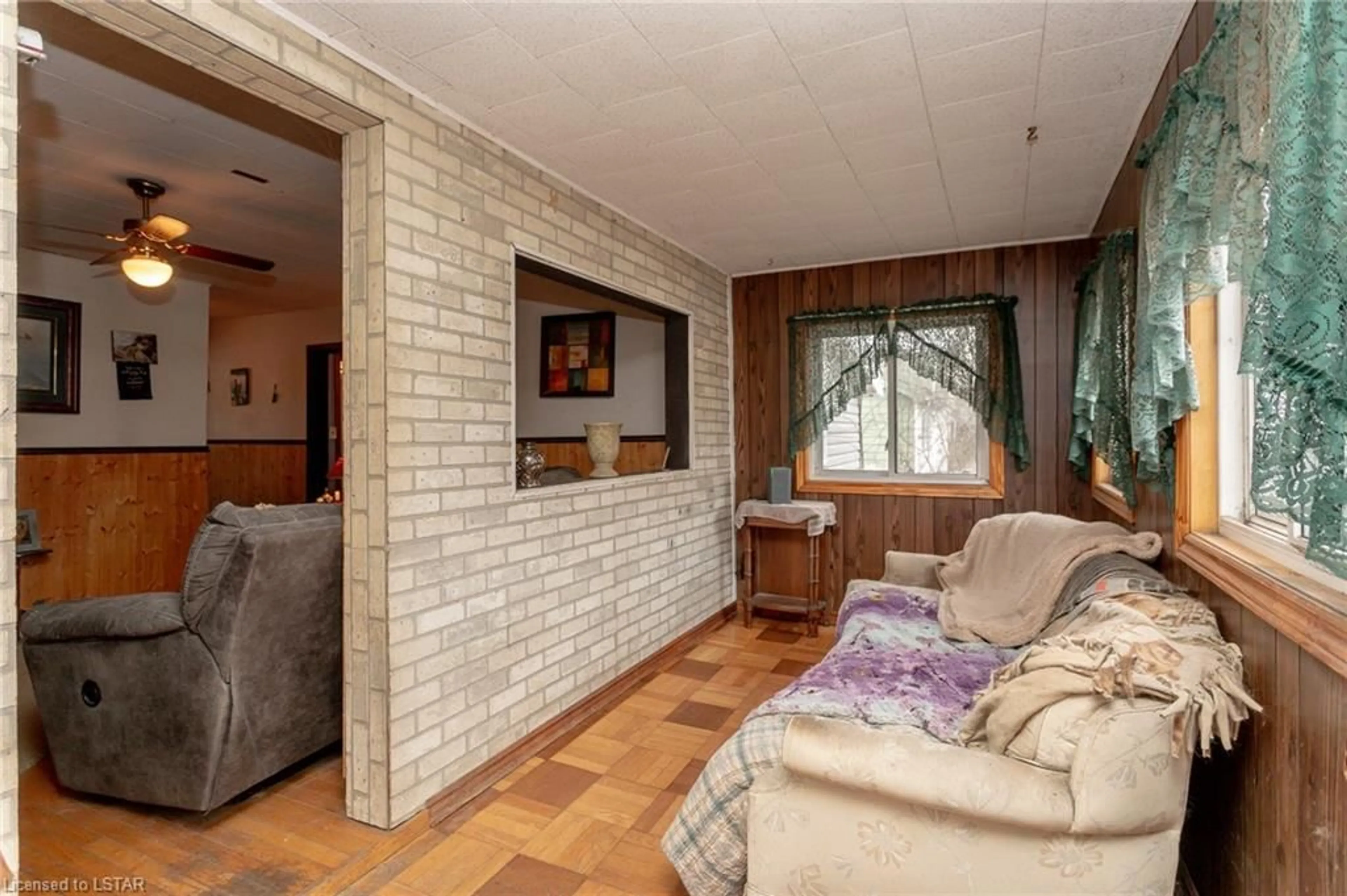127 Main St, West Lorne, Ontario N0L 2P0
Contact us about this property
Highlights
Estimated ValueThis is the price Wahi expects this property to sell for.
The calculation is powered by our Instant Home Value Estimate, which uses current market and property price trends to estimate your home’s value with a 90% accuracy rate.$318,000*
Price/Sqft$314/sqft
Days On Market24 days
Est. Mortgage$1,284/mth
Tax Amount (2022)$1,569/yr
Description
Introducing 127 Main Street, West Lorne, Ontario – A Quaint 3 Bedroom Bungalow in West Elgin County Priced at $299,000. Nestled on a 66’ by 122’ green lot, this charming 3-bedroom residence offers an idyllic country living experience. The attached garage, with a side entrance leading to a sunroom, welcomes you into a warm and inviting space. The main floor features a spacious Eat-in Kitchen with Sliding Glass Doors to a deck, a comfortable Living Room, three Bedrooms, and a tastefully renovated 4-Piece Bathroom. Recent upgrades include a new roof with a 25-year warranty, ensuring durability. The home boasts new siding, eavestroughs, a furnace, and a water heater for enhanced energy efficiency and modern comfort. Accessible from both the garage and the deck, the expansive private backyard evokes a cottage retreat ambiance. Ideal for those seeking a starter home with a country feel near the city, or for savvy investors, this property offers both charm and potential. Surrounded by back-roads and trails, nature enthusiasts can explore the scenic beauty, with farm gate markets offering local produce. Beyond its façade, this residence invites you to discover its hidden gems. To fully appreciate the charm and upgrades, schedule a private viewing. Contact us at your earliest convenience and let us unveil the distinctive features that make 127 Main Street a remarkable and practical investment.
Property Details
Interior
Features
Main Floor
Den
2.72 x 2.31Eat-in Kitchen
4.88 x 3.66Bedroom
3.35 x 2.62Bedroom
3.05 x 2.67Exterior
Features
Parking
Garage spaces 1
Garage type -
Other parking spaces 3
Total parking spaces 4
Property History
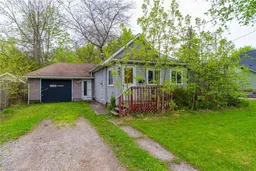 50
50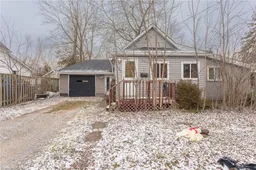 50
50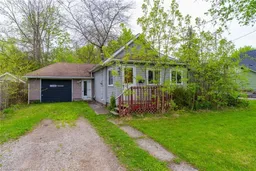 18
18
